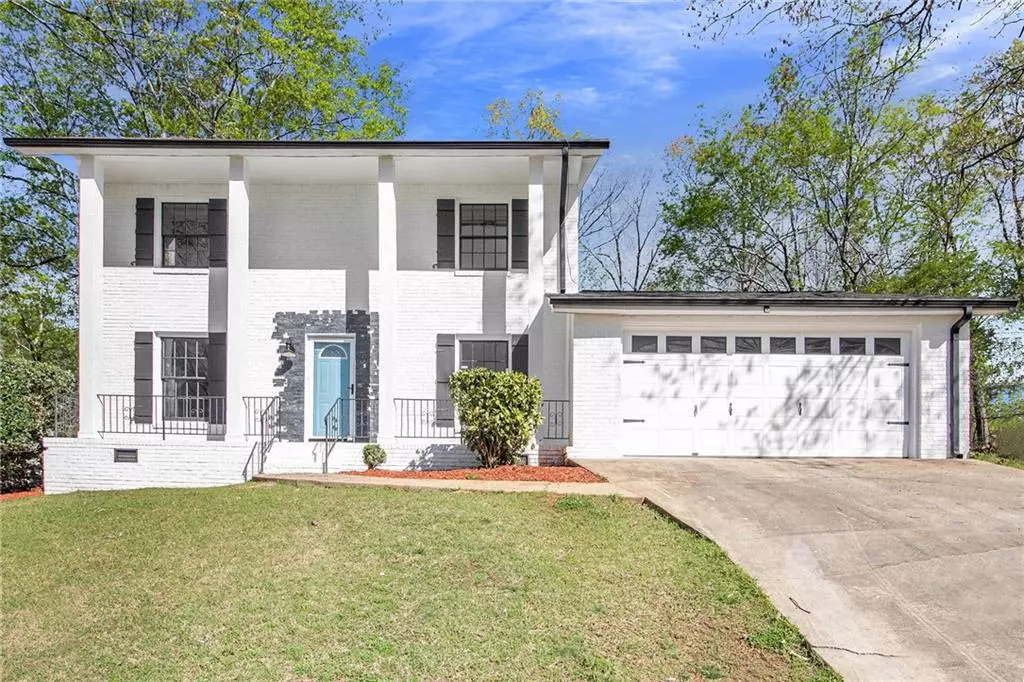$400,000
$399,900
For more information regarding the value of a property, please contact us for a free consultation.
2244 Tarian DR Decatur, GA 30034
4 Beds
2.5 Baths
1,798 SqFt
Key Details
Sold Price $400,000
Property Type Single Family Home
Sub Type Single Family Residence
Listing Status Sold
Purchase Type For Sale
Square Footage 1,798 sqft
Price per Sqft $222
Subdivision Dogwood Manor
MLS Listing ID 7029089
Sold Date 05/19/22
Style Traditional
Bedrooms 4
Full Baths 2
Half Baths 1
Construction Status Updated/Remodeled
HOA Y/N No
Year Built 1964
Annual Tax Amount $1,843
Tax Year 2021
Lot Size 0.300 Acres
Acres 0.3
Property Description
AGENTS, CALL BEFORE SHOWING 404-386-1101
WOW ! This is like a New House ! No HOA , Solid and Low maintenance 3 side brick house with lifetime metal soffits and rear siding, with
large 2 car Garage , Huge private\Fenced in backyard, Hardwood floors and high end Engineered flooring throughout, Beautiful new Continental kitchen with Granite counter tops and SS appliances, natural stone accents and High end DESIGNER finishes throughout, Open floor plan with access to Huge\solid concrete DECK for Entertaining, tons of natural light , separate dining room , breakfast area, Huge laundry room with separate Ironing area, Additional storage above Garage with folding stairs , Beautiful master suite\Marble bath with His\Hers closets and More .... , Located in City of Decatur with Quick access to interstates, downtown Atlanta ETC..
Location
State GA
County Dekalb
Lake Name None
Rooms
Bedroom Description None
Other Rooms None
Basement Crawl Space
Dining Room Separate Dining Room
Interior
Interior Features Disappearing Attic Stairs, Entrance Foyer, High Ceilings 9 ft Lower
Heating Central, Hot Water, Natural Gas
Cooling Ceiling Fan(s), Central Air
Flooring Hardwood, Other
Fireplaces Type None
Window Features None
Appliance Dishwasher, Disposal, Gas Cooktop, Microwave, Range Hood, Refrigerator, Self Cleaning Oven
Laundry Laundry Room, Main Level
Exterior
Exterior Feature Private Rear Entry, Private Yard, Rain Gutters
Garage Attached, Garage
Garage Spaces 2.0
Fence Back Yard
Pool None
Community Features None
Utilities Available Cable Available, Electricity Available, Natural Gas Available
Waterfront Description None
View Rural
Roof Type Composition
Street Surface Asphalt
Accessibility None
Handicap Access None
Porch Patio
Total Parking Spaces 2
Building
Lot Description Back Yard, Front Yard, Level, Private
Story Two
Foundation Block
Sewer Public Sewer
Water Public
Architectural Style Traditional
Level or Stories Two
Structure Type Aluminum Siding, Brick 4 Sides
New Construction No
Construction Status Updated/Remodeled
Schools
Elementary Schools Barack H. Obama
Middle Schools Mcnair - Dekalb
High Schools Mcnair
Others
Senior Community no
Restrictions false
Tax ID 15 107 09 002
Special Listing Condition None
Read Less
Want to know what your home might be worth? Contact us for a FREE valuation!

Our team is ready to help you sell your home for the highest possible price ASAP

Bought with RE/MAX Prestige






