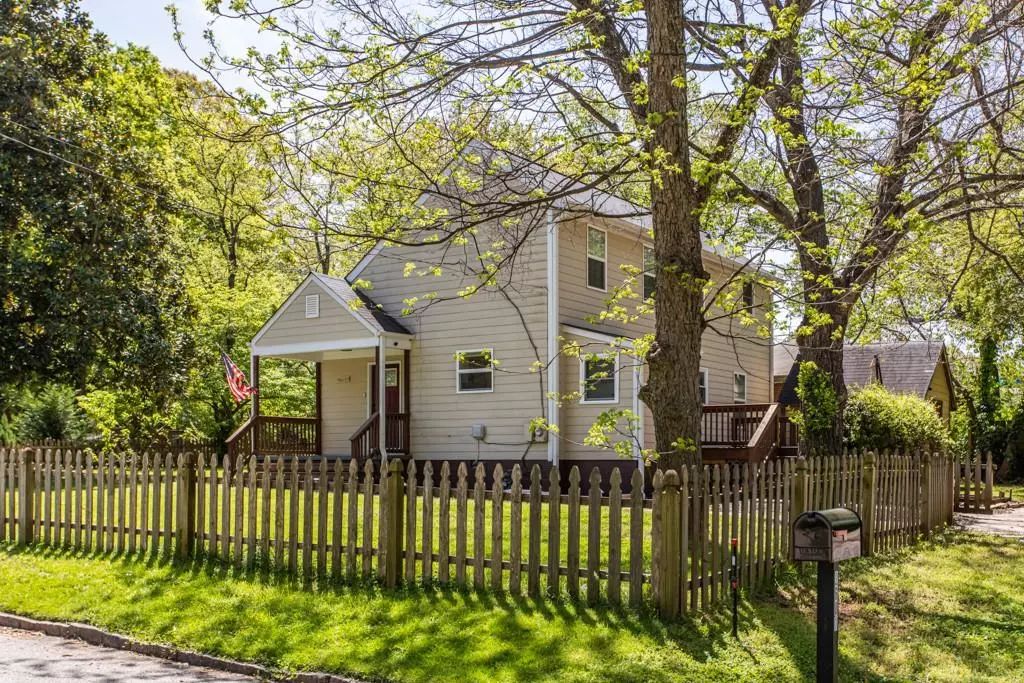$331,000
$315,000
5.1%For more information regarding the value of a property, please contact us for a free consultation.
2681 Joyce AVE Decatur, GA 30032
3 Beds
2 Baths
1,581 SqFt
Key Details
Sold Price $331,000
Property Type Single Family Home
Sub Type Single Family Residence
Listing Status Sold
Purchase Type For Sale
Square Footage 1,581 sqft
Price per Sqft $209
Subdivision White Oak Hills
MLS Listing ID 7034770
Sold Date 05/18/22
Style Traditional
Bedrooms 3
Full Baths 2
Construction Status Resale
HOA Y/N No
Year Built 1949
Annual Tax Amount $3,569
Tax Year 2021
Lot Size 0.300 Acres
Acres 0.3
Property Description
Realize Your American Dream in This Charming, Spacious Decatur Home, with picket fence and all! Best features of this Home include an Open floorplan, real hardwood floors, an oversized primary suite, newer Bosch & LG kitchen appliances, a large entertainer's deck, and a huge corner lot perfect for play or gardening! Additional great features include new attic insulation, new insulated back door, Ecobee Smart thermostats, Fresh Interior Paint, a fenced front yard, & high speed AT&T Gigabite Internet coupled with Ethernet Cat 5 wiring. This Home is conveniently located just a few minutes drive to City of Decatur, Oakhurst & Kirkwood Villages, Dekalb Farmer's Market, & Emory University/CDC. Plus, with easy access to I-20, the commute to Downtown and Midtown Atlanta is around 20-25 minutes. Make time to see it for yourself and consider making this beautiful house Your New Home!!!
Location
State GA
County Dekalb
Lake Name None
Rooms
Bedroom Description Oversized Master, Roommate Floor Plan
Other Rooms Shed(s)
Basement Crawl Space
Main Level Bedrooms 2
Dining Room Open Concept
Interior
Interior Features High Ceilings 9 ft Main, High Speed Internet, His and Hers Closets, Low Flow Plumbing Fixtures
Heating Central, Forced Air, Natural Gas
Cooling Ceiling Fan(s), Central Air
Flooring Carpet, Ceramic Tile, Hardwood
Fireplaces Type None
Window Features Double Pane Windows, Insulated Windows
Appliance Dishwasher, Dryer, Gas Cooktop, Microwave, Refrigerator, Washer
Laundry Laundry Room, Upper Level
Exterior
Exterior Feature Garden
Garage Driveway, Level Driveway, On Street, Parking Pad
Fence Front Yard
Pool None
Community Features Near Marta, Park, Playground, Public Transportation, Street Lights
Utilities Available Cable Available, Electricity Available, Natural Gas Available, Sewer Available, Water Available
Waterfront Description None
View Trees/Woods, Other
Roof Type Composition, Shingle
Street Surface Asphalt
Accessibility None
Handicap Access None
Porch Deck, Front Porch, Patio
Total Parking Spaces 5
Building
Lot Description Back Yard, Corner Lot, Front Yard, Level, Wooded
Story Two
Foundation Block
Sewer Public Sewer
Water Public
Architectural Style Traditional
Level or Stories Two
Structure Type Brick 4 Sides, Frame
New Construction No
Construction Status Resale
Schools
Elementary Schools Peachcrest
Middle Schools Mary Mcleod Bethune
High Schools Towers
Others
Senior Community no
Restrictions false
Tax ID 15 183 11 001
Ownership Fee Simple
Acceptable Financing Cash, Conventional
Listing Terms Cash, Conventional
Financing no
Special Listing Condition None
Read Less
Want to know what your home might be worth? Contact us for a FREE valuation!

Our team is ready to help you sell your home for the highest possible price ASAP

Bought with Keller Williams Realty Metro Atl






