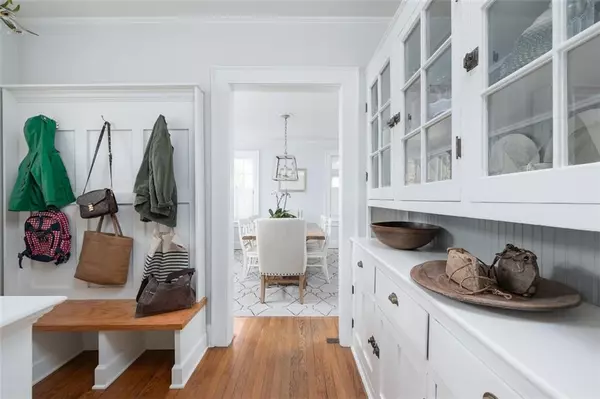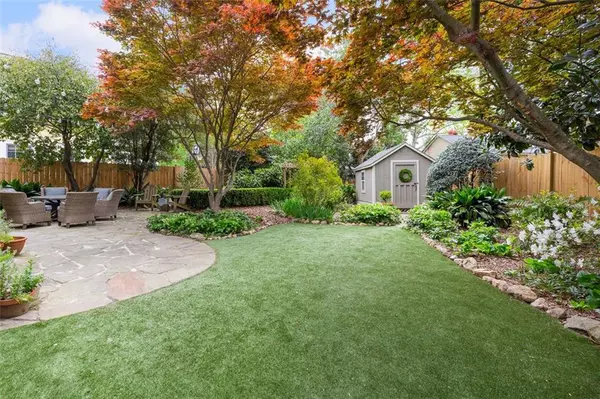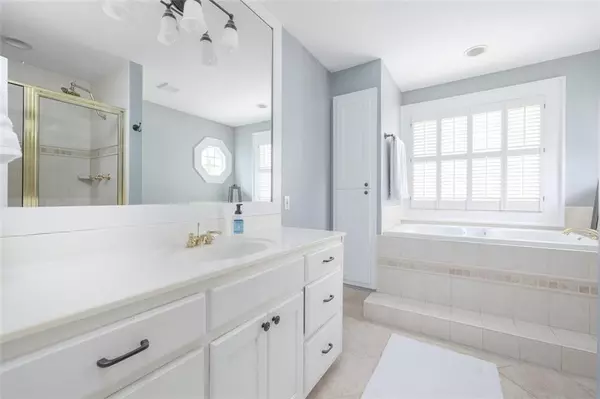$925,000
$850,000
8.8%For more information regarding the value of a property, please contact us for a free consultation.
129 Superior AVE Decatur, GA 30030
3 Beds
2 Baths
2,403 SqFt
Key Details
Sold Price $925,000
Property Type Single Family Home
Sub Type Single Family Residence
Listing Status Sold
Purchase Type For Sale
Square Footage 2,403 sqft
Price per Sqft $384
Subdivision Great Lakes
MLS Listing ID 7026325
Sold Date 05/20/22
Style Bungalow
Bedrooms 3
Full Baths 2
Construction Status Updated/Remodeled
HOA Y/N No
Year Built 1921
Annual Tax Amount $12,503
Tax Year 2021
Lot Size 8,712 Sqft
Acres 0.2
Property Description
This classic brick bungalow is in the desirable Great Lakes neighborhood. This circa 1920s Craftsman boasts spacious rooms, allows in tons of natural sunlight, and is appointed with a bevy of charming period details, including high ceilings, solid two-panel doors, extensive moldings, hardwood flooring, and more. At the front of the house, you will find a weatherized sunporch --the perfect spot to read a book or enjoy your morning coffee. There is a formal living room with a gas fireplace and ornate mantle and a private dining room accessed by charming French doors. The original breakfast room has been transformed into a more convenient mudroom that still features the original butler’s pantry outfitted with old-school latches and brass hardware. The kitchen is light and bright thanks to a row of windows. Additionally, the kitchen is appointed with an old school baker’s rack as an island and a wall of floor-to-ceiling cabinets that hide away tons of pantry space as well as a stacked washer and dryer. Off the kitchen is the family room/den outfitted with custom built-in bookshelves. There are two bedrooms on the main level that share a guest bathroom on the main. Upstairs is the owner's retreat, which features a sitting area, a large walk-in closet, and a spa-like bathroom with a tub and separate shower. The backyard, which is accessed by a French door in the family room, is a majestic oasis with a stone patio ready for entertaining, and a beautifully landscaped yard with a garden of mature plants and vibrant flora, including azaleas and irises. In a prime location, this house is a short walk from Clairemont Elementary and Downtown's shops and restaurants.
Location
State GA
County Dekalb
Lake Name None
Rooms
Bedroom Description Oversized Master
Other Rooms Shed(s), Workshop
Basement Crawl Space
Main Level Bedrooms 2
Dining Room Separate Dining Room, Open Concept
Interior
Interior Features Walk-In Closet(s)
Heating Natural Gas
Cooling Ceiling Fan(s), Central Air, Zoned
Flooring Hardwood
Fireplaces Number 1
Fireplaces Type Living Room
Window Features None
Appliance Dishwasher, Dryer, Refrigerator, Gas Cooktop, Microwave, Washer
Laundry In Kitchen
Exterior
Exterior Feature Garden, Storage
Garage Driveway
Fence Back Yard
Pool None
Community Features Public Transportation, Near Trails/Greenway, Park, Dog Park, Playground, Restaurant, Sidewalks, Street Lights, Near Shopping, Near Schools
Utilities Available Electricity Available, Natural Gas Available, Sewer Available, Water Available
Waterfront Description None
View City
Roof Type Composition
Street Surface Asphalt
Accessibility None
Handicap Access None
Porch Patio, Glass Enclosed
Total Parking Spaces 2
Building
Lot Description Back Yard, Landscaped
Story Two
Foundation Brick/Mortar
Sewer Public Sewer
Water Public
Architectural Style Bungalow
Level or Stories Two
Structure Type Brick 4 Sides
New Construction No
Construction Status Updated/Remodeled
Schools
Elementary Schools Clairemont
Middle Schools Beacon Hill
High Schools Decatur
Others
Senior Community no
Restrictions false
Tax ID 18 006 03 011
Special Listing Condition None
Read Less
Want to know what your home might be worth? Contact us for a FREE valuation!

Our team is ready to help you sell your home for the highest possible price ASAP

Bought with Compass






