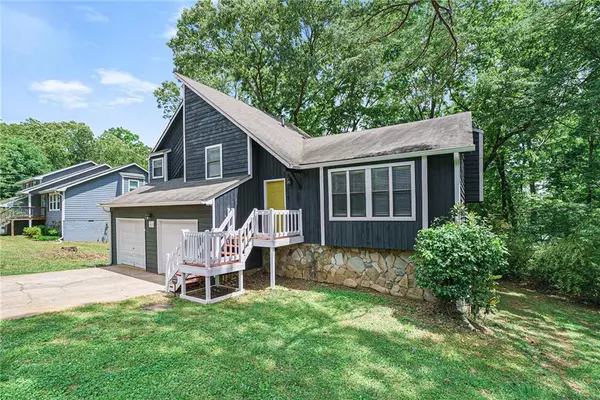$282,000
$249,900
12.8%For more information regarding the value of a property, please contact us for a free consultation.
3524 TARRAGON DR Decatur, GA 30034
4 Beds
3 Baths
1,946 SqFt
Key Details
Sold Price $282,000
Property Type Single Family Home
Sub Type Single Family Residence
Listing Status Sold
Purchase Type For Sale
Square Footage 1,946 sqft
Price per Sqft $144
Subdivision Dogwood Farms
MLS Listing ID 7043206
Sold Date 05/23/22
Style Traditional
Bedrooms 4
Full Baths 3
Construction Status Resale
HOA Y/N No
Year Built 1984
Annual Tax Amount $3,204
Tax Year 2021
Lot Size 0.300 Acres
Acres 0.3
Property Description
It's fun, isn't it? The curb appeal with its dark-hued cedar wood siding and pop of yellow front door. A two-tiered, deep-red covered deck/lanai combo. And that dreamy little sitting box window, off to the side.
Almost as if, at some point, a late-century American split level ran off to elope with a Norwegian cottage that had scarcely ventured outside the fjords. If that's the case, the honeymoon in Rotterdam was probably one to remember ;)
Anyway, that's one possible origin story of how 3524 Tarragon Drive came to be. It moved to Atlanta, and it's all grown up now. Tradition in spades, and with those strong bones — the big-ticket items, roof, HVAC, etc., have plenty of life left. No surprises there; turnkey and ready for your personal touches.
That's because 3524 is a no-surprises place. Except, it is. Unique and sometimes gregarious charm aside, it likes to keep to itself. Tarragon Drive is not a bustling street — one of those nooks where the neighbors look out for each other. Still, close enough to main thoroughfares to provide all the convenience of modern living. Kroger and Publix shopping plazas are just 5 minutes away and enjoy easy access to the city via I20 in just 20 minutes.
Inside, the four bedrooms (and three full baths) lend modularity — the downstairs bedroom is begging to be an out-of-the-bustle home office. Also, downstairs is a separate family area replete with a stone fireplace perfect for weekend movie nights, and accessible from the two-car garage.
And, saving the best for last: upstairs. A vaulted living room (with the sitting area) separated only a quick jaunt away, up the stairs, from the yacht-like kitchen and family-friendly dining area. The other three beds, and the two adjacent baths, round out the +/-2,000 square foot floor plan.
And, outside, so many trees. You'd hardly even know it's there unless you knew where to look—priced to bring immediate attention.
Location
State GA
County Dekalb
Lake Name None
Rooms
Bedroom Description Other
Other Rooms None
Basement None
Dining Room Separate Dining Room
Interior
Interior Features Cathedral Ceiling(s)
Heating Central
Cooling Central Air
Flooring Vinyl, Carpet
Fireplaces Number 1
Fireplaces Type Family Room
Window Features None
Appliance Dishwasher, Refrigerator, Electric Range
Laundry Lower Level
Exterior
Exterior Feature Private Rear Entry, Rain Gutters
Garage Garage, Garage Faces Front
Garage Spaces 2.0
Fence None
Pool None
Community Features Public Transportation, Near Schools, Near Shopping
Utilities Available Cable Available, Electricity Available, Natural Gas Available, Phone Available, Sewer Available, Water Available
Waterfront Description None
View City
Roof Type Composition
Street Surface Asphalt
Accessibility None
Handicap Access None
Porch Deck
Total Parking Spaces 2
Building
Lot Description Back Yard, Front Yard
Story Multi/Split
Foundation None
Sewer Public Sewer
Water Public
Architectural Style Traditional
Level or Stories Multi/Split
Structure Type Cedar
New Construction No
Construction Status Resale
Schools
Elementary Schools Chapel Hill - Dekalb
Middle Schools Chapel Hill - Dekalb
High Schools Southwest Dekalb
Others
Senior Community no
Restrictions false
Tax ID 15 063 08 004
Special Listing Condition None
Read Less
Want to know what your home might be worth? Contact us for a FREE valuation!

Our team is ready to help you sell your home for the highest possible price ASAP

Bought with Compass






