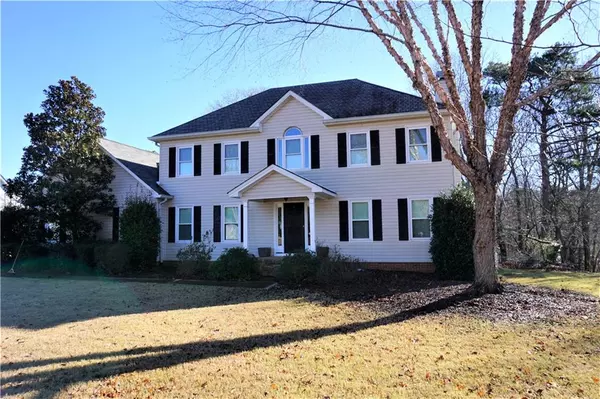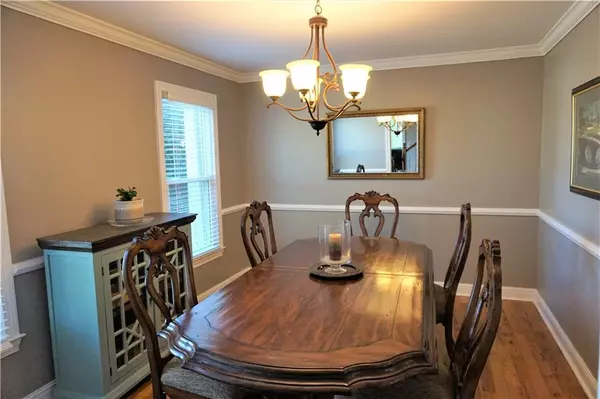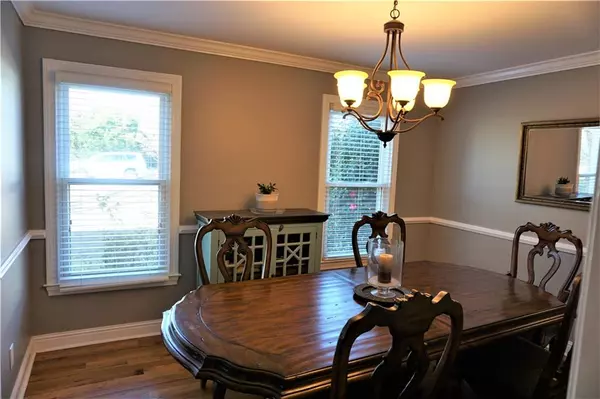$435,000
$435,000
For more information regarding the value of a property, please contact us for a free consultation.
3438 Clarks Bridge XING Gainesville, GA 30506
4 Beds
3.5 Baths
0.68 Acres Lot
Key Details
Sold Price $435,000
Property Type Single Family Home
Sub Type Single Family Residence
Listing Status Sold
Purchase Type For Sale
Subdivision Clarks Bridge Crossing
MLS Listing ID 6987597
Sold Date 05/25/22
Style Traditional
Bedrooms 4
Full Baths 3
Half Baths 1
Construction Status Resale
HOA Y/N No
Originating Board First Multiple Listing Service
Year Built 1994
Annual Tax Amount $2,675
Tax Year 2020
Lot Size 0.680 Acres
Acres 0.68
Property Description
NEW ADJUSTED PRICE!~ Finished basement with full kitchen, bedroom, bedroom and family room with fireplace. IN-law suite or teen suite. NO HOA in North Hall. This home offers natural lighting. Large family room with gas log fireplace, bedroom and full bath. On the main level there is an oversized living room/great room with wood burning fireplace, separate dining room and half bath. The main level has hardwoods throughout, kitchen has stainless steel appliances including microwave, granite, breakfast bar and Southern Pine flooring. Upper level there are spacious bedrooms and Master Bedroom with trey ceilings, Master Bath has his and her vanity, tub and separate shower. Relax or entertain on the inviting screened porch and grill on the attached deck and then enjoy the fire pit. The home has a whole house generator, irrigation system, fenced backyard and home is in cul-de-sac. Upper level there are spacious bedrooms and Master Bedroom with trey ceiling, Master Bath has his and her vanity, tub and separate shower. Relax or entertain on the inviting screened porch and grill on the attached deck and then enjoy the fire pit. The hone has a whole house generator, irrigation system, fenced backyard, located in cul-de-sac
Location
State GA
County Hall
Lake Name None
Rooms
Bedroom Description In-Law Floorplan, Split Bedroom Plan
Other Rooms None
Basement Daylight, Exterior Entry, Finished, Finished Bath, Full, Interior Entry
Dining Room Separate Dining Room
Interior
Interior Features Bookcases, High Ceilings 9 ft Lower, Tray Ceiling(s), Walk-In Closet(s)
Heating Central, Electric, Propane
Cooling Ceiling Fan(s), Central Air
Flooring Ceramic Tile, Hardwood, Pine
Fireplaces Number 2
Fireplaces Type Basement, Family Room, Gas Log, Living Room
Window Features Insulated Windows
Appliance Dishwasher, Electric Cooktop, Electric Oven, Electric Range, Electric Water Heater, Microwave
Laundry Laundry Room
Exterior
Exterior Feature Other
Garage Attached, Garage, Garage Faces Side, Kitchen Level, Level Driveway
Garage Spaces 2.0
Fence Back Yard
Pool None
Community Features None
Utilities Available Cable Available, Electricity Available, Water Available
Waterfront Description None
View Other
Roof Type Composition
Street Surface Paved
Accessibility None
Handicap Access None
Porch Deck, Screened
Private Pool false
Building
Lot Description Back Yard, Cul-De-Sac, Front Yard, Level, Sloped
Story Three Or More
Foundation Concrete Perimeter
Sewer Septic Tank
Water Public
Architectural Style Traditional
Level or Stories Three Or More
Structure Type Vinyl Siding
New Construction No
Construction Status Resale
Schools
Elementary Schools Riverbend
Middle Schools North Hall
High Schools North Hall
Others
Senior Community no
Restrictions false
Tax ID 10151 000098
Special Listing Condition None
Read Less
Want to know what your home might be worth? Contact us for a FREE valuation!

Our team is ready to help you sell your home for the highest possible price ASAP

Bought with Excalibur Homes, LLC.






