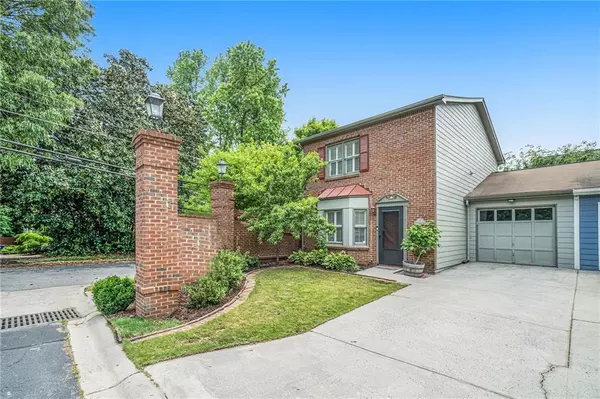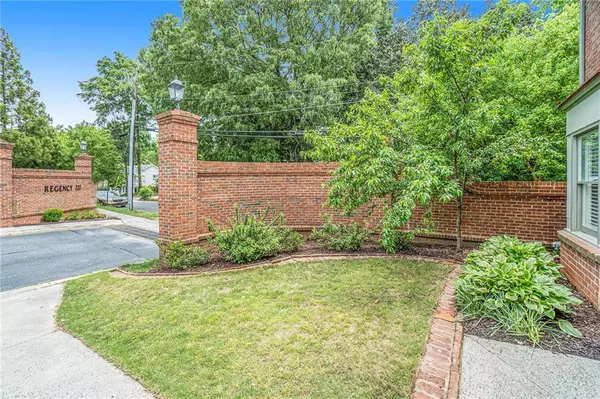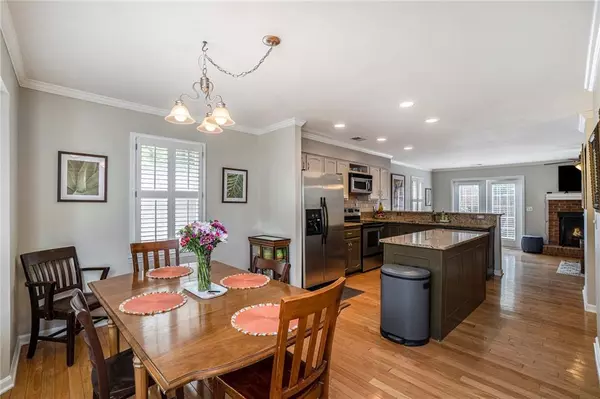$452,500
$400,000
13.1%For more information regarding the value of a property, please contact us for a free consultation.
222 Forkner DR #1 Decatur, GA 30030
2 Beds
2.5 Baths
1,374 SqFt
Key Details
Sold Price $452,500
Property Type Townhouse
Sub Type Townhouse
Listing Status Sold
Purchase Type For Sale
Square Footage 1,374 sqft
Price per Sqft $329
Subdivision Regency 222
MLS Listing ID 7042822
Sold Date 05/25/22
Style Townhouse, Traditional
Bedrooms 2
Full Baths 2
Half Baths 1
Construction Status Resale
HOA Fees $60
HOA Y/N Yes
Year Built 1985
Annual Tax Amount $2,966
Tax Year 2021
Lot Size 4,356 Sqft
Acres 0.1
Property Description
Welcome home to Regency 222! Townhomes in this quaint community rarely come up for sale, much less a brick end unit! The bright and sunny main floor features an open concept dining/kitchen/living space that flows straight through to the back patio. The well-appointed kitchen anchors the room and offers tons of counter space with a kitchen island, breakfast bar, granite countertops, and stainless steel appliances. The cozy and welcoming living room has a gas fireplace and is large enough for two seating areas. The upstairs features two generous bedrooms each with en suite baths and walk-in closets with custom closet systems. One of the bedrooms has a second closet and an electric fireplace that remains with the home. A full-sized laundry closet is also on the upper level with the washer and dryer included, and a brand new water heater. The private back patio offers plenty of space to enjoy the outdoors and as the first end unit of the community, you can walk right out the back gate onto Forkner. There is an oversized one-car garage and an additional attached large storage room that could have many uses - workshop, office etc. Hardwood floors throughout both levels of the home. Ring exterior cameras and doorbell included. Friendly community with very low HOA fees - only $60/month which gives you access to the community's pool! No rentals allowed - owner occupant only. Enjoy everything City of Decatur living has to offer - top rated schools and walk to vibrant Decatur Square, Glenlake Park, Suburban Plaza, and more!
Location
State GA
County Dekalb
Lake Name None
Rooms
Bedroom Description Roommate Floor Plan, Split Bedroom Plan
Other Rooms None
Basement None
Dining Room Open Concept, Separate Dining Room
Interior
Interior Features His and Hers Closets, Walk-In Closet(s)
Heating Central, Forced Air, Natural Gas
Cooling Ceiling Fan(s), Central Air
Flooring Hardwood
Fireplaces Number 1
Fireplaces Type Family Room, Gas Starter
Window Features Insulated Windows
Appliance Dishwasher, Disposal, Dryer, Electric Range, Gas Water Heater, Microwave, Refrigerator, Washer
Laundry In Hall, Upper Level
Exterior
Exterior Feature Courtyard, Private Yard
Garage Attached, Driveway, Garage, Kitchen Level, Level Driveway
Garage Spaces 1.0
Fence Back Yard, Brick, Fenced, Privacy
Pool In Ground, Salt Water
Community Features Dog Park, Homeowners Assoc, Near Marta, Near Schools, Near Shopping, Playground, Pool, Sidewalks, Street Lights
Utilities Available Cable Available, Electricity Available
Waterfront Description None
View Other
Roof Type Composition, Ridge Vents, Shingle
Street Surface Asphalt
Accessibility None
Handicap Access None
Porch Patio
Total Parking Spaces 1
Private Pool false
Building
Lot Description Landscaped, Private
Story Two
Foundation None
Sewer Public Sewer
Water Public
Architectural Style Townhouse, Traditional
Level or Stories Two
Structure Type Brick Front, Cement Siding
New Construction No
Construction Status Resale
Schools
Elementary Schools Glennwood
Middle Schools Renfroe
High Schools Decatur
Others
HOA Fee Include Maintenance Grounds, Swim/Tennis
Senior Community no
Restrictions true
Tax ID 18 007 08 015
Ownership Fee Simple
Financing no
Special Listing Condition None
Read Less
Want to know what your home might be worth? Contact us for a FREE valuation!

Our team is ready to help you sell your home for the highest possible price ASAP

Bought with Keller Williams Realty Intown ATL






