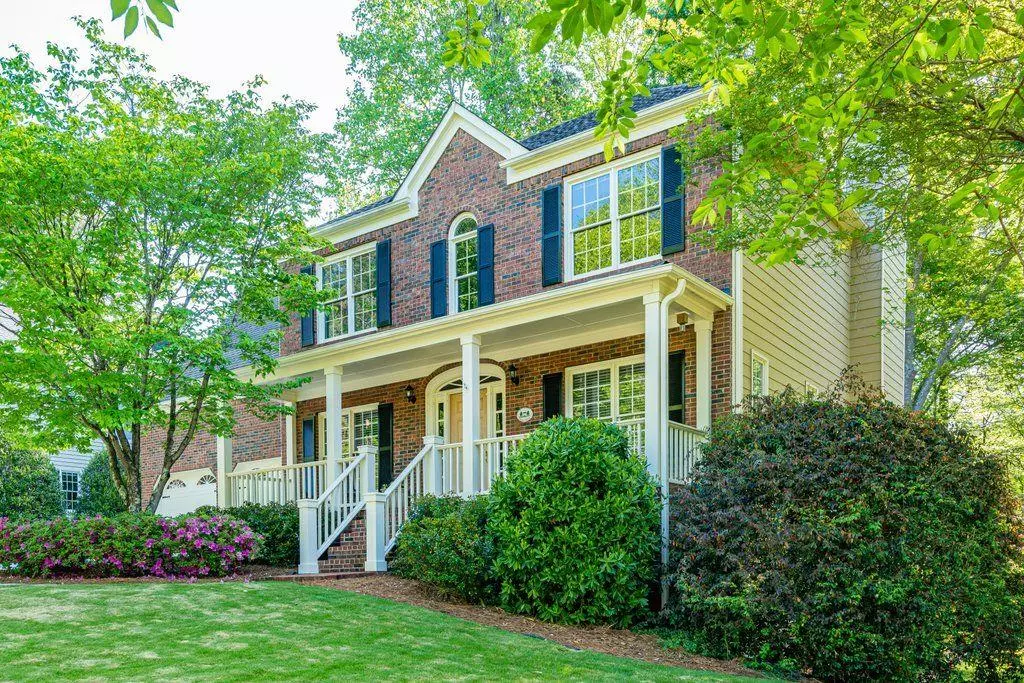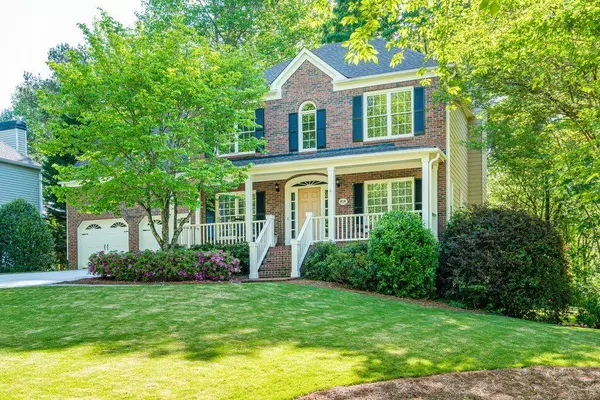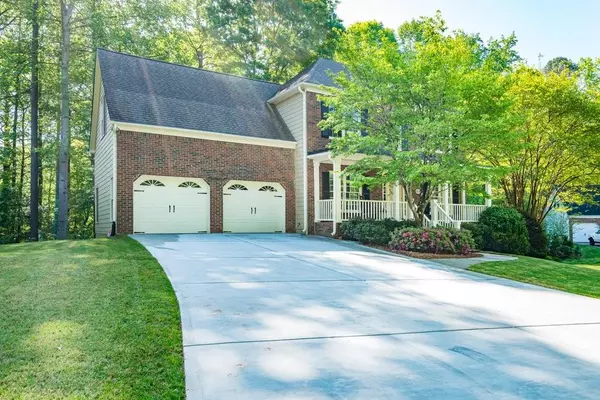$515,000
$479,000
7.5%For more information regarding the value of a property, please contact us for a free consultation.
4855 NELLROSE DR NW Kennesaw, GA 30152
5 Beds
3 Baths
2,708 SqFt
Key Details
Sold Price $515,000
Property Type Single Family Home
Sub Type Single Family Residence
Listing Status Sold
Purchase Type For Sale
Square Footage 2,708 sqft
Price per Sqft $190
Subdivision Burnt Hickory Farms
MLS Listing ID 7037680
Sold Date 05/27/22
Style Traditional
Bedrooms 5
Full Baths 3
Construction Status Resale
HOA Y/N No
Year Built 1995
Annual Tax Amount $899
Tax Year 2021
Lot Size 0.501 Acres
Acres 0.501
Property Description
Welcome to this gorgeous West Cobb Cul-De-Sac home. You and your guests are graciously greeted by the large rocking chair front porch. As you enter the formal foyer notice the gleaming hardwood floors! A formal living room with french doors is perfect for a living room, office, playroom, or as these homeowners have used it as a music room! The formal Dining room ajoins the kitchen with with beautiful butlers pantry, making entertaining a joy! Delight in the newly renovated chef's kitchen, featuring a dual fuel 5 burner double oven range, stainless hood, new appliances, and so much more. The open floor plan features a breakfast room and an inviting fireside family room. Upstairs the Primary bedroom is spacious and the ensuite bath abounds with natural light. 4 additional secondary bedrooms are generously sized with ample closet space. In the basement, you will find an awesome finished space. There is also unfinished space perfect for storage, a workshop or better yet, room to grow! Relax on the serene screened porch conveniently located off the kitchen! It overlooks the expansive flat usable backyard. This home is nestled in a quiet West Cobb community in desirable Due West, Lost Mountain, and Harrison High School. Nearby is the Battery, Mount Paran School, Shopping restaurants and more. This home has been lovingly maintained by one owner and it shines!
Location
State GA
County Cobb
Lake Name None
Rooms
Bedroom Description Other
Other Rooms None
Basement Daylight, Exterior Entry, Finished, Interior Entry
Dining Room Separate Dining Room
Interior
Interior Features High Ceilings 9 ft Lower
Heating Natural Gas
Cooling Central Air, Ceiling Fan(s)
Flooring Carpet, Hardwood, Laminate, Ceramic Tile
Fireplaces Number 1
Fireplaces Type Family Room, Gas Starter
Window Features Skylight(s)
Appliance Double Oven, Gas Cooktop, Electric Oven, Microwave, Range Hood
Laundry Upper Level, Laundry Room
Exterior
Exterior Feature Private Yard
Garage Driveway, Garage Faces Front, Level Driveway, Kitchen Level, Garage
Garage Spaces 2.0
Fence None
Pool None
Community Features Other
Utilities Available Cable Available, Electricity Available, Natural Gas Available, Phone Available, Sewer Available, Water Available
Waterfront Description None
View Rural, Other
Roof Type Composition, Shingle
Street Surface Asphalt
Accessibility None
Handicap Access None
Porch Covered, Deck, Screened, Front Porch
Total Parking Spaces 2
Building
Lot Description Back Yard, Cul-De-Sac, Private, Wooded, Front Yard
Story Two
Foundation Concrete Perimeter
Sewer Public Sewer
Water Public
Architectural Style Traditional
Level or Stories Two
Structure Type Brick Front, Fiber Cement
New Construction No
Construction Status Resale
Schools
Elementary Schools Due West
Middle Schools Lost Mountain
High Schools Harrison
Others
Senior Community no
Restrictions false
Tax ID 20023401590
Special Listing Condition None
Read Less
Want to know what your home might be worth? Contact us for a FREE valuation!

Our team is ready to help you sell your home for the highest possible price ASAP

Bought with High Caliber Realty






