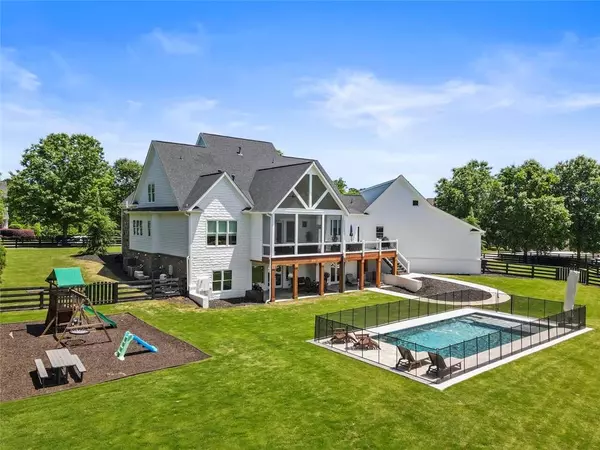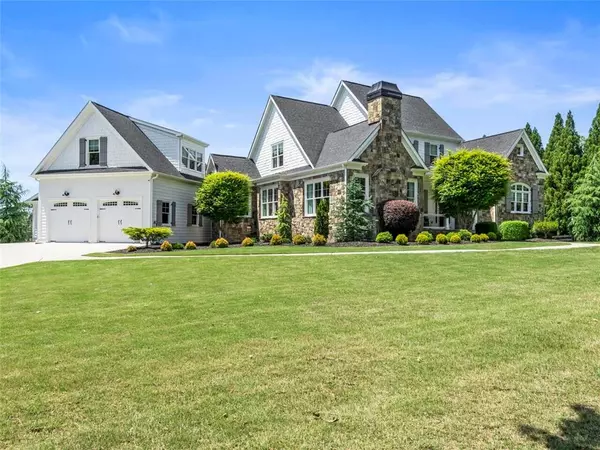$1,911,000
$1,900,000
0.6%For more information regarding the value of a property, please contact us for a free consultation.
11468 Valmont DR Milton, GA 30004
6 Beds
5.5 Baths
6,873 SqFt
Key Details
Sold Price $1,911,000
Property Type Single Family Home
Sub Type Single Family Residence
Listing Status Sold
Purchase Type For Sale
Square Footage 6,873 sqft
Price per Sqft $278
Subdivision Valmont
MLS Listing ID 7045991
Sold Date 06/15/22
Style Traditional
Bedrooms 6
Full Baths 5
Half Baths 1
Construction Status Resale
HOA Fees $1,760
HOA Y/N Yes
Year Built 2008
Annual Tax Amount $6,418
Tax Year 2021
Lot Size 1.380 Acres
Acres 1.38
Property Description
WILL GO FAST! Rarely do homes in Valmont come to the market. Charm abound in this neighborhood where homes are lined with four board fencing, multiple cul de sacs and community clubhouse/pool. Set in award winning Milton High, Northwestern Middle and Birmingham Falls, this home is on large corner lot with extra deep flat backyard featuring new pool, playset area (rubber mulch) and much flat open green space. Charming elevation with front usable large fenced yard area as well as inviting front porch. Renovated throughout the home, this floor plan features a large formal living room that opens to covered back private patio as well as gourmet chef's kitchen with large center island overlooking the extra deep fireplace keeping room. Amazing floor plan with owner's suite on main as well as large upper office set behind kitchen and above garage, making the perfect private office or tucked away guest suite. The terrace level is an entertaining dream with multiple living spaces, full bar, large walk in wine room with imported iron door, designer built-in bunk beds, towel station for pool and full bedroom and bath. Terrace level opens to new 2020 saltwater gunite pool with travertine tiles, kid protection fence and heater. New HVAC units and nest thermostat. Tesla charging station and EF 5 Rated Tornado shelter in garage. Welcome Home!
Location
State GA
County Fulton
Lake Name None
Rooms
Bedroom Description Master on Main
Other Rooms None
Basement Daylight, Exterior Entry, Finished, Finished Bath, Full, Interior Entry
Main Level Bedrooms 1
Dining Room Butlers Pantry, Separate Dining Room
Interior
Interior Features Beamed Ceilings, Bookcases, Coffered Ceiling(s), Double Vanity, Entrance Foyer, Vaulted Ceiling(s), Walk-In Closet(s), Wet Bar
Heating Electric
Cooling Central Air
Flooring Hardwood
Fireplaces Number 4
Fireplaces Type Gas Log, Gas Starter
Window Features Double Pane Windows, Insulated Windows
Appliance Dishwasher, Disposal, Double Oven, Gas Cooktop, Gas Range, Microwave, Range Hood, Refrigerator, Self Cleaning Oven
Laundry Laundry Room, Main Level, Mud Room
Exterior
Exterior Feature Permeable Paving, Private Front Entry, Private Yard
Garage Attached, Garage
Garage Spaces 3.0
Fence Back Yard
Pool Gunite, Heated
Community Features Catering Kitchen, Clubhouse, Pool, Street Lights
Utilities Available Cable Available, Electricity Available, Natural Gas Available, Phone Available, Underground Utilities, Water Available
Waterfront Description None
View Rural
Roof Type Composition
Street Surface Paved
Accessibility Accessible Bedroom, Accessible Full Bath, Accessible Kitchen, Accessible Kitchen Appliances, Accessible Washer/Dryer
Handicap Access Accessible Bedroom, Accessible Full Bath, Accessible Kitchen, Accessible Kitchen Appliances, Accessible Washer/Dryer
Porch Deck, Front Porch, Patio, Rear Porch
Total Parking Spaces 3
Private Pool true
Building
Lot Description Corner Lot, Front Yard, Landscaped, Level
Story Two
Foundation Brick/Mortar
Sewer Septic Tank
Water Public
Architectural Style Traditional
Level or Stories Two
Structure Type Brick 3 Sides
New Construction No
Construction Status Resale
Schools
Elementary Schools Birmingham Falls
Middle Schools Northwestern
High Schools Milton
Others
HOA Fee Include Swim/Tennis
Senior Community no
Restrictions false
Tax ID 22 379006630075
Financing no
Special Listing Condition None
Read Less
Want to know what your home might be worth? Contact us for a FREE valuation!

Our team is ready to help you sell your home for the highest possible price ASAP

Bought with Rockingham Partners, LLC.






