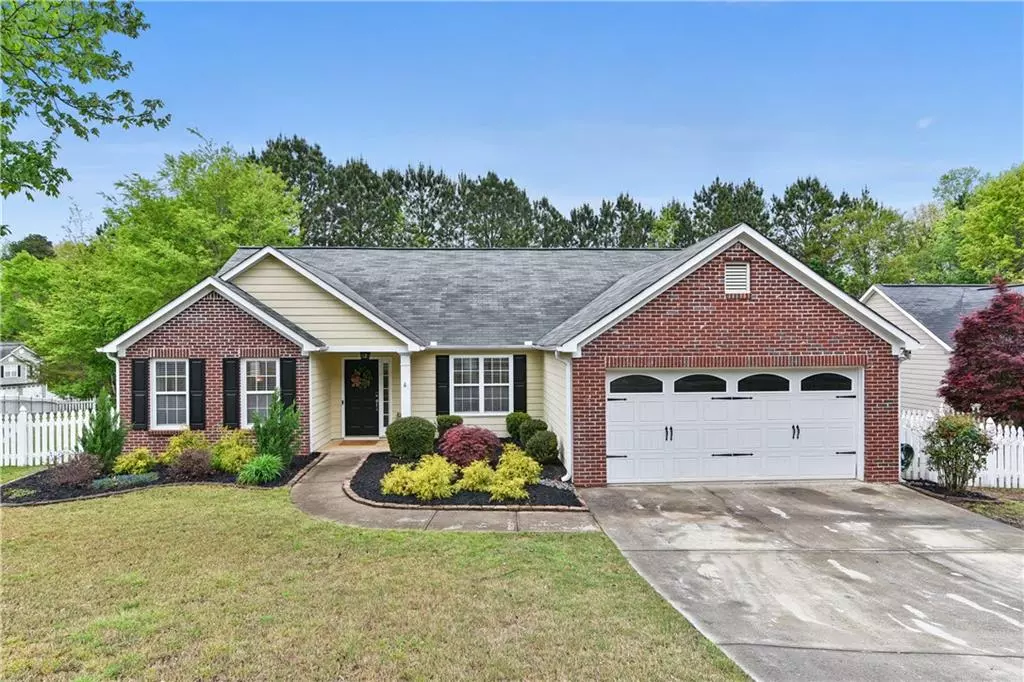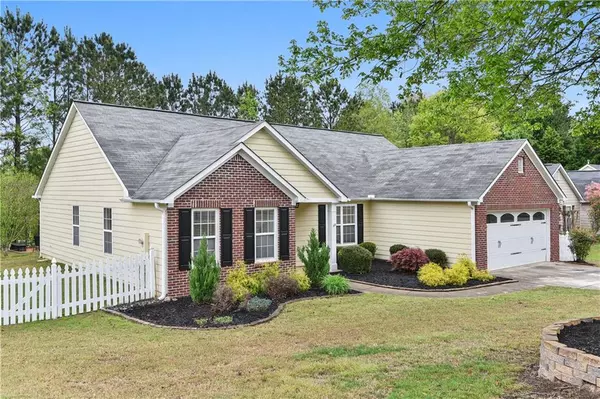$413,000
$380,000
8.7%For more information regarding the value of a property, please contact us for a free consultation.
5622 Riverside Walk DR Sugar Hill, GA 30518
3 Beds
2 Baths
1,648 SqFt
Key Details
Sold Price $413,000
Property Type Single Family Home
Sub Type Single Family Residence
Listing Status Sold
Purchase Type For Sale
Square Footage 1,648 sqft
Price per Sqft $250
Subdivision Riverside Walk
MLS Listing ID 7033030
Sold Date 06/16/22
Style Ranch, Traditional
Bedrooms 3
Full Baths 2
Construction Status Resale
HOA Fees $418
HOA Y/N Yes
Year Built 1998
Annual Tax Amount $2,758
Tax Year 2021
Lot Size 0.340 Acres
Acres 0.34
Property Description
Welcome to 5622 Riverside Walk Drive in Sugar Hill! Conveniently located just 2 miles north of Downtown Sugar Hill and only 2 miles south of Lake Lanier. This corner lot home has one of the most spacious and level lots in the entire neighborhood. As you walk in the front door you are greeted by a large foyer with tall ceilings that flows directly into the spacious open concept family room. Lots of natural light flows into nearly every room in the house. The kitchen has a breakfast table area just off the side with views of the huge level flat backyard. The kitchen is so charming with everything the home chef could need at their fingertips! One of the many convenient features of the house is the oversized primary suite. There is a large sitting room attached the main bedroom that would be perfect for a home office, nursery, or secondary sitting room! The primary bathroom has been very well maintained with double vanities and separate tub/shower combination complete with walk-in closet space. The 2 secondary bedrooms are generously sized as well! The backyard is HUGE complete with patio and firepit for entertaining. Everything about this house is convenient. 1 level living, open concept with a large private lot. The house is very inviting and just perfect for the first-time buyer, down-sizer or anything in between. Come see 5622 Riverside Walk Drive, you will not be disappointed!
Location
State GA
County Gwinnett
Lake Name None
Rooms
Bedroom Description Master on Main, Oversized Master
Other Rooms None
Basement None
Main Level Bedrooms 3
Dining Room Dining L
Interior
Interior Features Entrance Foyer, High Ceilings 9 ft Main
Heating Central
Cooling Central Air
Flooring Ceramic Tile, Hardwood
Fireplaces Number 1
Fireplaces Type Electric, Family Room
Window Features Insulated Windows
Appliance Dishwasher, Disposal, Microwave, Refrigerator
Laundry Common Area
Exterior
Exterior Feature Gas Grill, Private Front Entry, Private Rear Entry, Private Yard
Garage Driveway, Garage
Garage Spaces 2.0
Fence Back Yard, Fenced
Pool None
Community Features Pool
Utilities Available Cable Available, Electricity Available, Natural Gas Available, Water Available
Waterfront Description None
View Other
Roof Type Shingle
Street Surface Asphalt
Accessibility None
Handicap Access None
Porch Rear Porch
Total Parking Spaces 2
Building
Lot Description Back Yard, Corner Lot, Front Yard, Landscaped
Story One
Foundation Slab
Sewer Public Sewer
Water Public
Architectural Style Ranch, Traditional
Level or Stories One
Structure Type Brick Front, Cement Siding
New Construction No
Construction Status Resale
Schools
Elementary Schools Sycamore
Middle Schools Lanier
High Schools Lanier
Others
HOA Fee Include Maintenance Grounds, Reserve Fund, Swim/Tennis
Senior Community no
Restrictions false
Tax ID R7337 221
Acceptable Financing Cash, Conventional
Listing Terms Cash, Conventional
Special Listing Condition None
Read Less
Want to know what your home might be worth? Contact us for a FREE valuation!

Our team is ready to help you sell your home for the highest possible price ASAP

Bought with Greystone Real Estate, LLC






