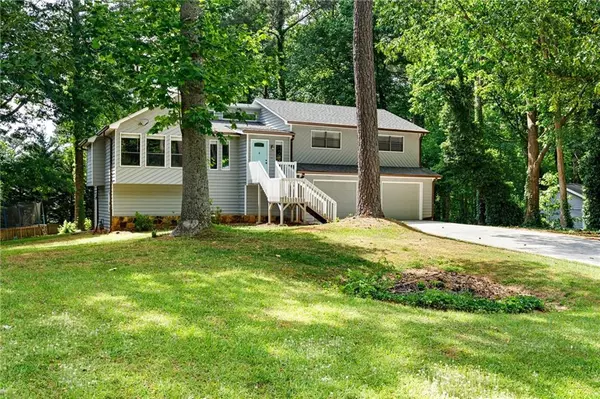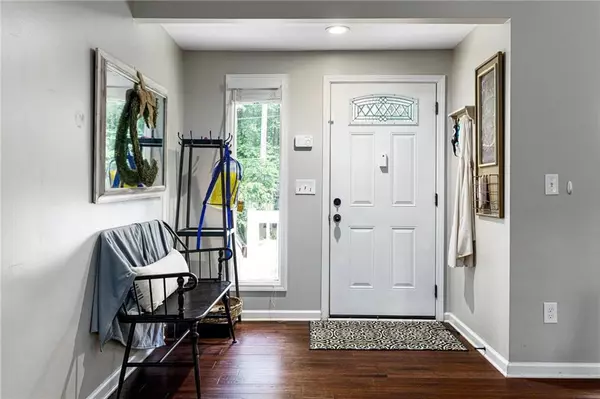$421,000
$450,000
6.4%For more information regarding the value of a property, please contact us for a free consultation.
121 W Putnam Ferry RD Woodstock, GA 30189
5 Beds
3 Baths
2,401 SqFt
Key Details
Sold Price $421,000
Property Type Single Family Home
Sub Type Single Family Residence
Listing Status Sold
Purchase Type For Sale
Square Footage 2,401 sqft
Price per Sqft $175
Subdivision Cherokee Hills
MLS Listing ID 7051738
Sold Date 06/22/22
Style Ranch
Bedrooms 5
Full Baths 3
Construction Status Resale
HOA Y/N No
Year Built 1979
Annual Tax Amount $2,455
Tax Year 2021
Lot Size 0.527 Acres
Acres 0.527
Property Description
Beautiful raised ranch on 1/2 an acre in the heart of Towne Lake! Don't let the age of the home deter you because almost everything has been replaced! A/C, furnace, ductwork, and water heater replaced 2 years ago. Roof/gutters replaced and exterior painted 5 years ago. Attic insulation taken out and replaced with spray foam. Copper piping replaced with PVC. Walk into the foyer and you will be greeted with an oversized, light filled family room. You will love the neutrally painted interior and engineered hardwoods through out the main living areas. To the left, is the dining room and kitchen with stainless steel appliances and large pantry with barn doors. French doors will take you onto the back deck overlooking your oversized backyard with beautiful mature hardwoods. To the right, you will find 2 bedrooms, full bathroom, and master suite. Downstairs you will see a newly finished basement with a living area, full bathroom, and 2 rooms that can be used as bedrooms, office, playroom, workout room, etc. Oversized 2 car garage with a ton of storage room. Amazing school district! Close to shopping, restaurants, parks, and Lake Allatoona!
Location
State GA
County Cherokee
Lake Name None
Rooms
Bedroom Description Master on Main
Other Rooms None
Basement Bath/Stubbed, Exterior Entry, Finished, Finished Bath, Full, Interior Entry
Main Level Bedrooms 3
Dining Room Open Concept
Interior
Interior Features Entrance Foyer, Vaulted Ceiling(s)
Heating Central, Forced Air, Natural Gas
Cooling Ceiling Fan(s), Central Air
Flooring Hardwood
Fireplaces Number 1
Fireplaces Type Family Room
Window Features None
Appliance Dishwasher, Gas Range, Microwave
Laundry Lower Level
Exterior
Exterior Feature Private Yard
Garage Garage, Garage Door Opener, Level Driveway
Garage Spaces 2.0
Fence Back Yard
Pool None
Community Features None
Utilities Available Cable Available, Electricity Available, Natural Gas Available, Water Available
Waterfront Description None
View Other
Roof Type Composition
Street Surface Paved
Accessibility None
Handicap Access None
Porch Deck
Total Parking Spaces 2
Building
Lot Description Back Yard, Front Yard, Level
Story One and One Half
Foundation Concrete Perimeter
Sewer Septic Tank
Water Public
Architectural Style Ranch
Level or Stories One and One Half
Structure Type Wood Siding
New Construction No
Construction Status Resale
Schools
Elementary Schools Bascomb
Middle Schools E.T. Booth
High Schools Etowah
Others
Senior Community no
Restrictions false
Tax ID 15N04F 011
Ownership Fee Simple
Acceptable Financing Cash, Conventional
Listing Terms Cash, Conventional
Financing no
Special Listing Condition None
Read Less
Want to know what your home might be worth? Contact us for a FREE valuation!

Our team is ready to help you sell your home for the highest possible price ASAP

Bought with Atlanta Communities






