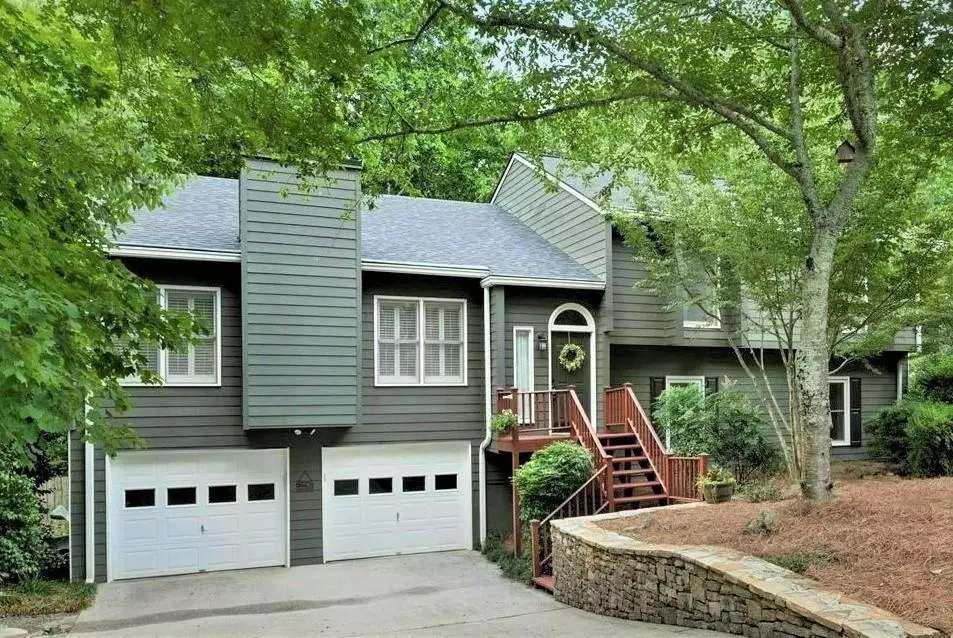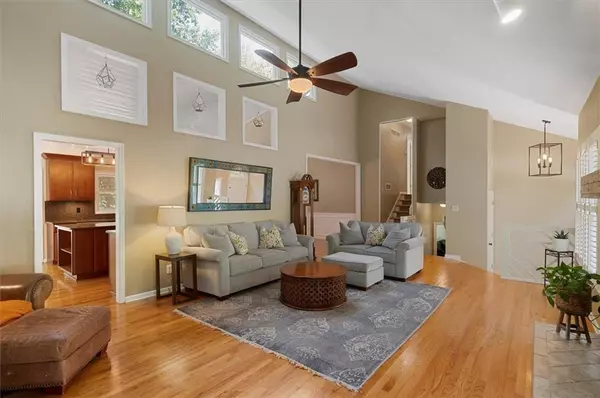$555,000
$559,000
0.7%For more information regarding the value of a property, please contact us for a free consultation.
10605 Timberstone RD Johns Creek, GA 30022
4 Beds
3 Baths
2,679 SqFt
Key Details
Sold Price $555,000
Property Type Single Family Home
Sub Type Single Family Residence
Listing Status Sold
Purchase Type For Sale
Square Footage 2,679 sqft
Price per Sqft $207
Subdivision Haynes Landing
MLS Listing ID 7056381
Sold Date 06/28/22
Style Contemporary/Modern, Traditional
Bedrooms 4
Full Baths 3
Construction Status Resale
HOA Fees $650
HOA Y/N Yes
Year Built 1984
Annual Tax Amount $3,176
Tax Year 2021
Lot Size 0.501 Acres
Acres 0.5014
Property Description
BEAUTIFULLY UPDATED HOME IN THE HEART OF JOHNS CREEK on a gorgeous private lot in highly sought-after HAYNES LANDING! Close to everything (Newtown Park, Big Creek Greenway, North Point, Publix, Kroger, Fresh Market, Starbucks, Encore Park Amphitheater, GA400 and so much more!), yet seemingly miles away from it all. Welcome family and friends into the magnificent vaulted Great Room with soaring ceilings, gas fireplace, plantation shutters and absolutely gorgeous hardwood floors! You'll fall in love with the spectacular Chef's Kitchen with custom cherry cabinetry, endless granite c-tops, huge island, high-end stainless appliance package, tongue-and-grove ceiling and a large breakfast area. Retreat to the oversized Master Suite at the end of a long day and relax in the spa-like Master Bath featuring a Jacuzzi tub, oversized shower, double vanities and his and hers master closets. There are two additional spacious Secondary Bedrooms upstairs which share an updated full bath. The Finished Terrace Level offers great living space featuring an in-law/teen suite with an updated full bath and a huge family/media/games room with plenty of built-in cabinetry. Wow! Don't miss fabulous outdoor living space including two oversized decks overlooking the breathtakingly beautiful private fenced backyard - the perfect spot to relax and recharge, entertain and/or oversee endless hours of fun and games. New roof in 2019. Freshly painted exterior. All new, modern light fixtures. Oversized garage with room for two cars plus tons of extra storage, plus so much more! Ideally located just a few doors from the cul-de-sac and a few blocks from the amazing community amenities which includes a clubhouse, Jr. Olympic pool, tennis courts and playground. Beautifully updated move-in ready home, gorgeous lot, wonderful community, fabulous amenities, perfect location, top schools, great price! – WELCOME HOME!!!
Location
State GA
County Fulton
Lake Name None
Rooms
Bedroom Description Oversized Master
Other Rooms None
Basement Daylight, Finished, Full
Dining Room Separate Dining Room
Interior
Interior Features Bookcases, Cathedral Ceiling(s), Disappearing Attic Stairs, Double Vanity, Entrance Foyer 2 Story, High Ceilings 9 ft Main, High Speed Internet, Vaulted Ceiling(s)
Heating Central, Forced Air, Natural Gas
Cooling Ceiling Fan(s), Central Air, Zoned
Flooring Carpet, Ceramic Tile, Hardwood
Fireplaces Number 1
Fireplaces Type Factory Built, Gas Starter, Great Room
Window Features Double Pane Windows
Appliance Dishwasher, Gas Cooktop, Gas Range, Gas Water Heater, Microwave, Range Hood, Self Cleaning Oven
Laundry Laundry Room
Exterior
Exterior Feature Private Yard
Garage Attached, Garage, Garage Door Opener
Garage Spaces 2.0
Fence Back Yard
Pool None
Community Features Clubhouse, Homeowners Assoc, Near Schools, Near Shopping, Near Trails/Greenway, Playground, Pool, Tennis Court(s)
Utilities Available Cable Available, Electricity Available, Natural Gas Available, Phone Available, Sewer Available, Underground Utilities, Water Available
Waterfront Description None
View Other
Roof Type Shingle
Street Surface Asphalt, Paved
Accessibility None
Handicap Access None
Porch Deck, Front Porch
Total Parking Spaces 2
Building
Lot Description Back Yard, Cul-De-Sac, Front Yard, Private
Story Two
Foundation Concrete Perimeter
Sewer Public Sewer
Water Public
Architectural Style Contemporary/Modern, Traditional
Level or Stories Two
Structure Type Other
New Construction No
Construction Status Resale
Schools
Elementary Schools Barnwell
Middle Schools Haynes Bridge
High Schools Centennial
Others
Senior Community no
Restrictions true
Tax ID 12 315109190287
Special Listing Condition None
Read Less
Want to know what your home might be worth? Contact us for a FREE valuation!

Our team is ready to help you sell your home for the highest possible price ASAP

Bought with Berkshire Hathaway HomeServices Georgia Properties






