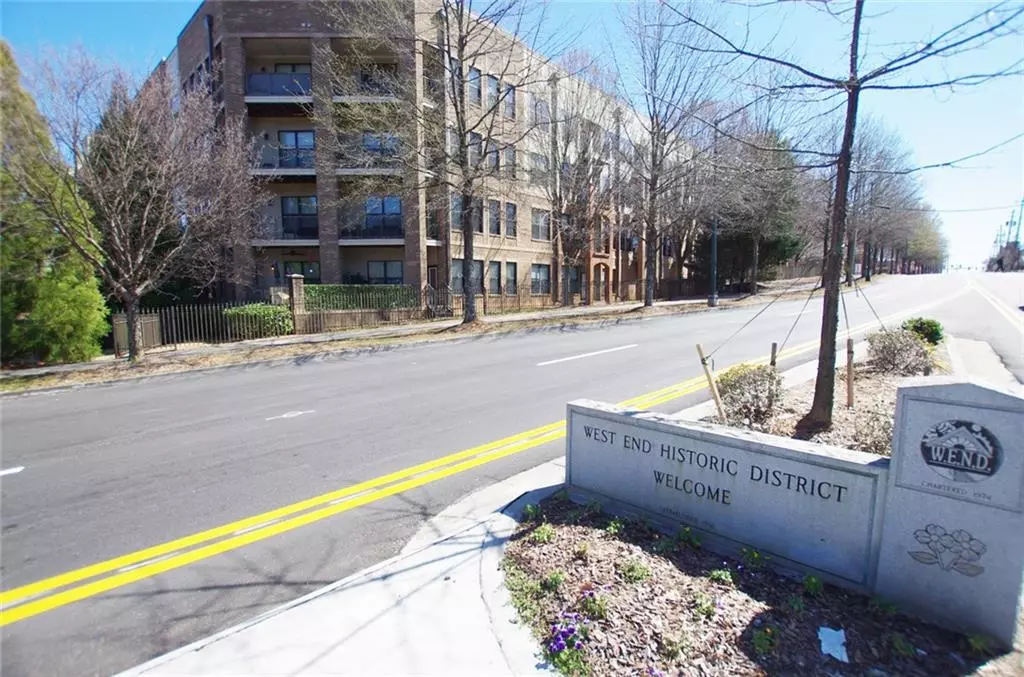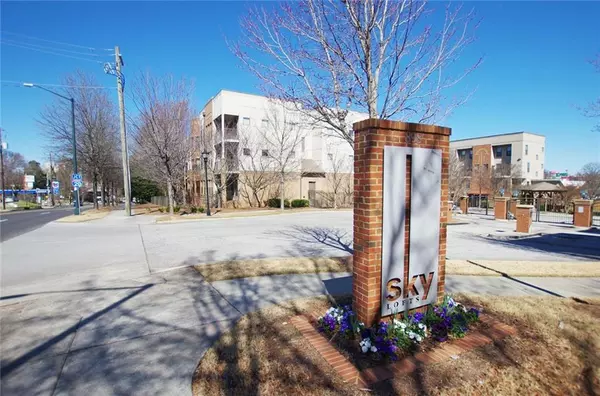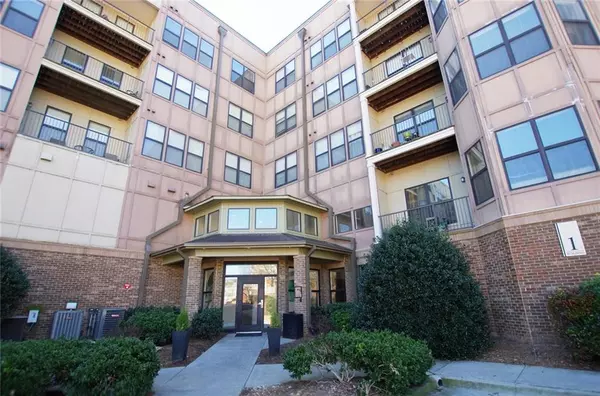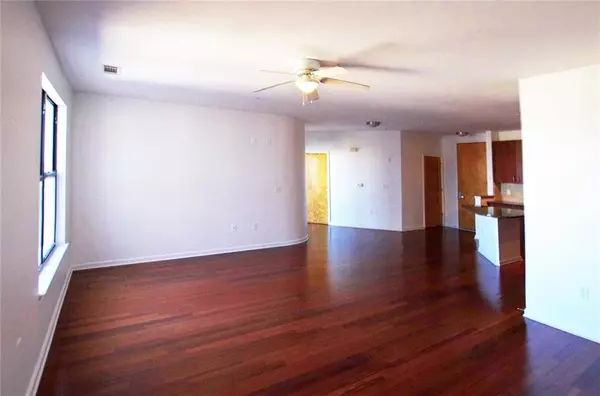$225,000
$219,000
2.7%For more information regarding the value of a property, please contact us for a free consultation.
898 Oak ST SW #1415 Atlanta, GA 30310
2 Beds
1 Bath
1,105 SqFt
Key Details
Sold Price $225,000
Property Type Condo
Sub Type Condominium
Listing Status Sold
Purchase Type For Sale
Square Footage 1,105 sqft
Price per Sqft $203
Subdivision Sky Lofts
MLS Listing ID 7012388
Sold Date 06/01/22
Style Contemporary/Modern
Bedrooms 2
Full Baths 1
Construction Status Resale
HOA Fees $440
HOA Y/N Yes
Year Built 2007
Annual Tax Amount $2,403
Tax Year 2021
Property Description
Live only minutes away from all that Midtown has to offer, but without the Midtown prices! Sunny top
floor unit in popular Sky Lofts! Rare 2bed/1bath corner unit home. Gleaming hardwoods and views of
Downtown/Midtown greet you when you open the front door! Open floor plan is perfect for
entertaining and features a generous kitchen w/granite counter tops, back splash and stainless
appliances. Walk in pantry is ideal for storage or appliance garage. Perfect roommate floor plan with
two nicely sized bedrooms offering great closet and storage space. This is a corner unit so only one
neighbor!The unit comes with two deeded parking spaces located in the garage of the building.
Amenities include pool, clubhouse, pool and 24 hour security and onsite management. Sky Lofts is literally minutes from all that Midtown Atlanta has to offer including great shopping,
restaurants and of course Piedmont Park. Not to mention for those road warriors, Hartsfield is only
minutes away.
Location
State GA
County Fulton
Lake Name None
Rooms
Bedroom Description Roommate Floor Plan, Split Bedroom Plan
Other Rooms None
Basement None
Main Level Bedrooms 2
Dining Room Other
Interior
Interior Features High Speed Internet, Walk-In Closet(s), Other
Heating Forced Air
Cooling Ceiling Fan(s)
Flooring Carpet, Hardwood
Fireplaces Type None
Window Features Insulated Windows
Appliance Dishwasher, Disposal, Electric Cooktop, Electric Oven, Electric Range, Electric Water Heater, Microwave, Refrigerator, Self Cleaning Oven, Washer
Laundry Main Level
Exterior
Exterior Feature Other
Garage Covered, Deeded, Drive Under Main Level, Garage
Garage Spaces 2.0
Fence None
Pool None
Community Features Clubhouse, Fitness Center, Gated, Homeowners Assoc, Near Marta, Near Schools, Near Shopping, Park, Pool, Public Transportation, Street Lights
Utilities Available Cable Available, Electricity Available, Underground Utilities
Waterfront Description None
View City, Trees/Woods
Roof Type Composition
Street Surface Other
Accessibility None
Handicap Access None
Porch None
Total Parking Spaces 2
Building
Lot Description Other
Story One
Foundation Brick/Mortar
Sewer Public Sewer
Water Public
Architectural Style Contemporary/Modern
Level or Stories One
Structure Type Brick 4 Sides
New Construction No
Construction Status Resale
Schools
Elementary Schools M. A. Jones
Middle Schools Herman J. Russell West End Academy
High Schools Booker T. Washington
Others
HOA Fee Include Insurance, Maintenance Structure, Reserve Fund, Security, Sewer, Termite
Senior Community no
Restrictions false
Tax ID 14 0108 LL1175
Ownership Condominium
Financing no
Special Listing Condition None
Read Less
Want to know what your home might be worth? Contact us for a FREE valuation!

Our team is ready to help you sell your home for the highest possible price ASAP

Bought with EXP Realty, LLC.






