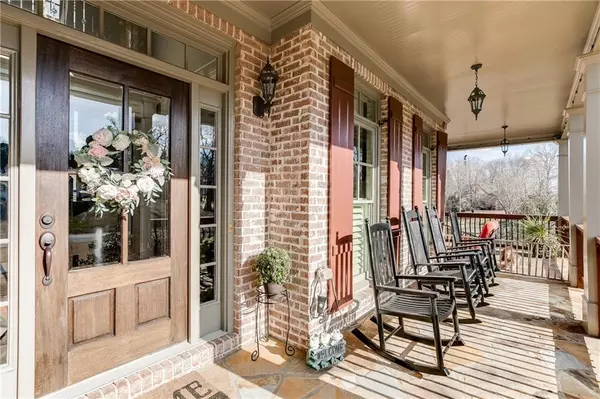$740,000
$750,000
1.3%For more information regarding the value of a property, please contact us for a free consultation.
1362 Mountain Lake DR Auburn, GA 30011
5 Beds
4 Baths
3,572 SqFt
Key Details
Sold Price $740,000
Property Type Single Family Home
Sub Type Single Family Residence
Listing Status Sold
Purchase Type For Sale
Square Footage 3,572 sqft
Price per Sqft $207
Subdivision The Lakes
MLS Listing ID 7008516
Sold Date 06/30/22
Style Traditional
Bedrooms 5
Full Baths 4
Construction Status Resale
HOA Fees $800
HOA Y/N Yes
Year Built 2006
Annual Tax Amount $5,306
Tax Year 2021
Lot Size 1.576 Acres
Acres 1.5765
Property Description
PRICE IMPROVEMENT on this exceptional home!! Come be wowed by this four-sided brick beauty with wrap-around stone porch just 3 miles from Chateau Elan. The Lakes is a beautiful enclave of homes in the $900's+ This original owner is a builder who finished the home in 2009 and has lovingly maintained it. NEW, high end carpet (65 oz) with upgraded pad is being installed! Step inside and be greeted by a two-story foyer. Spacious dining room allows extra room for entertaining guests. Two-story family room features impressive fireplace, floor to ceiling windows, and coffered ceilings. White kitchen with stainless steel appliances includes breakfast bar, home management office, gas cooktop, double ovens, and stacked stone accents on the bar. Move into the cozy keeping room where a stone fireplace connects accents from the outside to the interior in a flawless fashion. Don't miss the "junior owner's suite" on the main level. Perfect for in-laws or teens needing extra space. Upstairs you'll find four large bedrooms and three baths. The owner's suite combines stately features - vaulted ceilings, stone shower, granite counter - and warmth to provide an impressive atmosphere without being ostentatious. Get ready to welcome spring in this incredible back yard. Enjoy views of the lake from the back deck - don't miss the separate grilling deck! Roast marshmallows around the fire pit, and play games on the 1.6 acre lot! This is not a home to sleep on. All of these fantastic features combined with a 2018 roof, 2017/2018 HVACs, and 2021 exterior paint, it doesn't get much better than this!
Location
State GA
County Barrow
Lake Name None
Rooms
Bedroom Description In-Law Floorplan, Oversized Master
Other Rooms None
Basement Exterior Entry, Interior Entry
Main Level Bedrooms 1
Dining Room Separate Dining Room
Interior
Interior Features Cathedral Ceiling(s), Double Vanity, Entrance Foyer 2 Story, High Ceilings 10 ft Main, Vaulted Ceiling(s), Walk-In Closet(s)
Heating Natural Gas
Cooling Ceiling Fan(s), Central Air
Flooring Carpet, Hardwood
Fireplaces Number 2
Fireplaces Type Family Room, Keeping Room
Window Features None
Appliance Dishwasher, Double Oven, Gas Cooktop
Laundry Laundry Room
Exterior
Exterior Feature Private Yard
Garage Attached, Garage, Garage Door Opener
Garage Spaces 3.0
Fence None
Pool None
Community Features Homeowners Assoc
Utilities Available Cable Available, Electricity Available, Natural Gas Available, Underground Utilities, Water Available
Waterfront Description None
View Lake
Roof Type Composition
Street Surface Asphalt
Accessibility None
Handicap Access None
Porch Deck, Front Porch
Total Parking Spaces 3
Building
Lot Description Back Yard, Front Yard
Story Two
Foundation See Remarks
Sewer Septic Tank
Water Public
Architectural Style Traditional
Level or Stories Two
Structure Type Brick 4 Sides
New Construction No
Construction Status Resale
Schools
Elementary Schools Bramlett
Middle Schools Russell
High Schools Winder-Barrow
Others
HOA Fee Include Maintenance Grounds
Senior Community no
Restrictions true
Tax ID XX026F 002
Special Listing Condition None
Read Less
Want to know what your home might be worth? Contact us for a FREE valuation!

Our team is ready to help you sell your home for the highest possible price ASAP

Bought with RE/MAX Around Atlanta Realty






