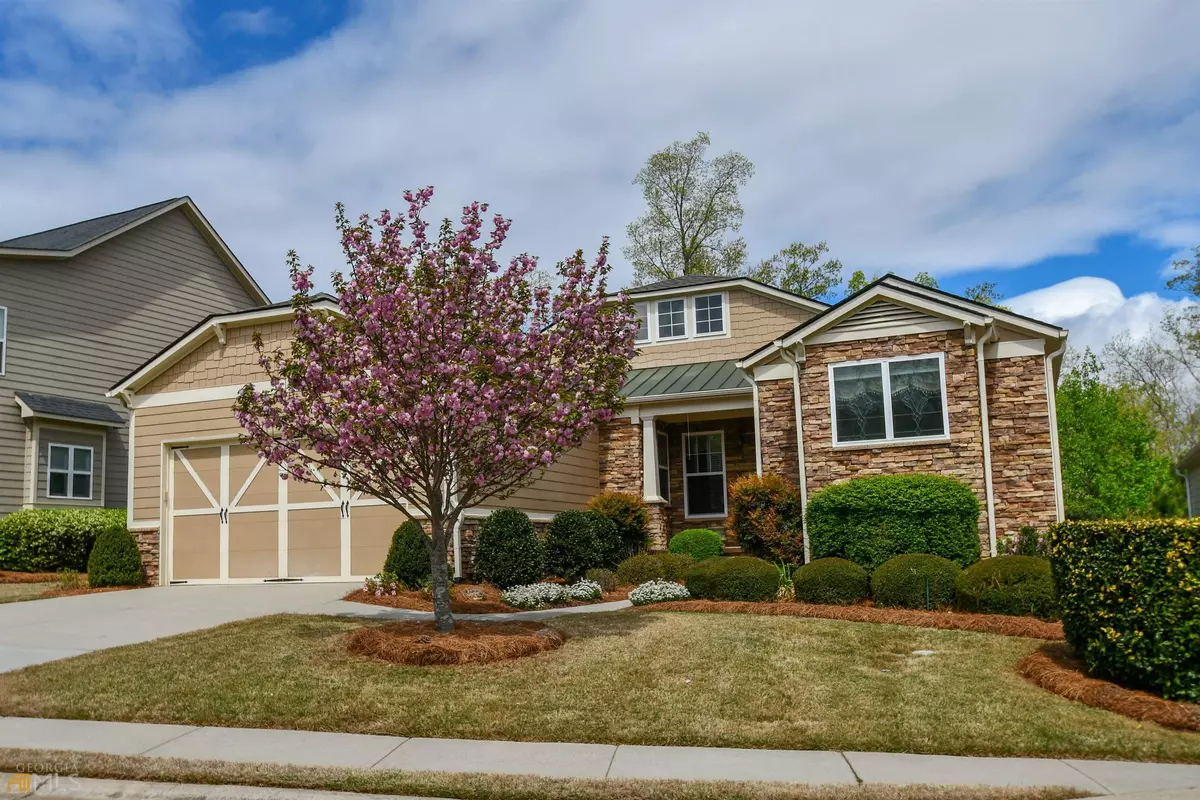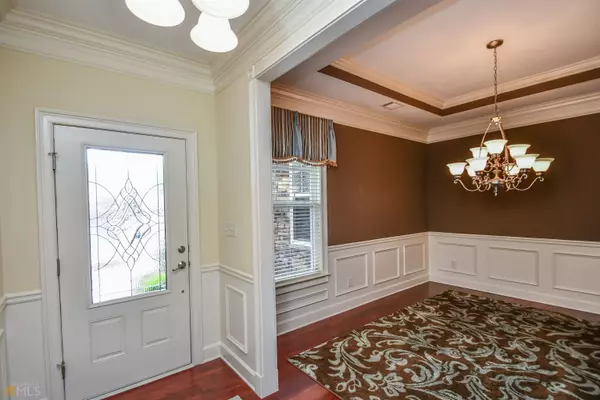Bought with Rosemary Hicks • Keller Williams Realty
$645,000
$654,900
1.5%For more information regarding the value of a property, please contact us for a free consultation.
3147 Scarlet Oak LN Gainesville, GA 30504
3 Beds
3 Baths
3,940 SqFt
Key Details
Sold Price $645,000
Property Type Single Family Home
Sub Type Single Family Residence
Listing Status Sold
Purchase Type For Sale
Square Footage 3,940 sqft
Price per Sqft $163
Subdivision Cresswind At Lake Lanier
MLS Listing ID 10038547
Sold Date 07/11/22
Style Ranch
Bedrooms 3
Full Baths 3
Construction Status Resale
HOA Fees $3,708
HOA Y/N Yes
Year Built 2007
Annual Tax Amount $1,065
Tax Year 2021
Lot Size 8,276 Sqft
Property Description
Daylily floor plan Model Home in Cresswind on Lake Lanier Subdivision. Immaculate ranch style home on full finished basement, beautiful rock exterior. Hardwood flooring throughout main living area. Gas fireplace in main living room with breakfast table looking out to a relaxing back porch to enjoy the beautiful landscaped yard that backs up to the private woods! Master suite has his and her custom closets and a extended sitting area before entering the spacious master bathroom with his and her vanities, large shower and soaking tub. Spotless carpet in bedrooms. All furniture and decor is included with the house! Plenty of room to entertain on main level or finished basement that has another bedroom and full bath. Large open area with speakers in ceiling for media plus a flex room they used as an office. Lot of space to entertain and still have storage! Power bill averages $165 month! Beautifully landscaped yard that backs up to the private woods! Another covered patio level to back yard. Large craft/workshop/storage room in basement. Conveniently located close to the entrance and to the clubhouse!
Location
State GA
County Hall
Rooms
Basement Bath Finished, Concrete, Daylight, Interior Entry, Exterior Entry, Finished, Full
Main Level Bedrooms 2
Interior
Interior Features Bookcases, High Ceilings, Double Vanity, Pulldown Attic Stairs, Separate Shower, Walk-In Closet(s), Wet Bar, Master On Main Level
Heating Electric, Central
Cooling Ceiling Fan(s), Central Air
Flooring Hardwood, Tile, Carpet
Fireplaces Number 1
Fireplaces Type Living Room, Gas Starter, Gas Log
Exterior
Garage Attached, Garage Door Opener, Garage, Kitchen Level
Community Features Clubhouse, Gated, Lake, Fitness Center, Pool, Retirement Community, Sidewalks, Tennis Court(s), Walk To Shopping
Utilities Available Underground Utilities, Cable Available, Electricity Available, High Speed Internet, Phone Available, Water Available
Waterfront Description Lake Access
Roof Type Composition
Building
Story Two
Sewer Public Sewer
Level or Stories Two
Construction Status Resale
Schools
Elementary Schools Mcever
Middle Schools West Hall
High Schools West Hall
Others
Acceptable Financing Cash, Conventional, FHA, VA Loan
Listing Terms Cash, Conventional, FHA, VA Loan
Financing Cash
Read Less
Want to know what your home might be worth? Contact us for a FREE valuation!

Our team is ready to help you sell your home for the highest possible price ASAP

© 2024 Georgia Multiple Listing Service. All Rights Reserved.






