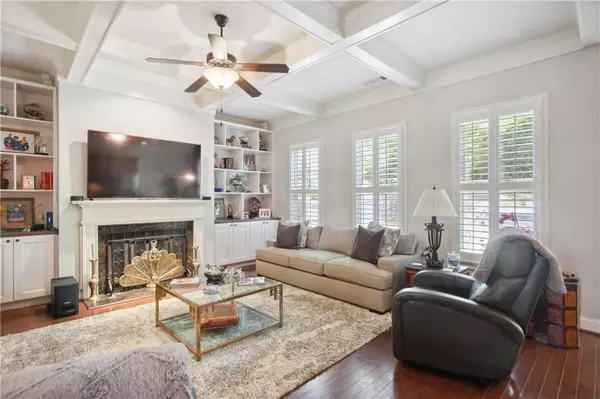$782,000
$810,000
3.5%For more information regarding the value of a property, please contact us for a free consultation.
514 Glenmanor CT Atlanta, GA 30328
4 Beds
3.5 Baths
3,005 SqFt
Key Details
Sold Price $782,000
Property Type Single Family Home
Sub Type Single Family Residence
Listing Status Sold
Purchase Type For Sale
Square Footage 3,005 sqft
Price per Sqft $260
Subdivision Sandy Springs Village
MLS Listing ID 7051765
Sold Date 07/06/22
Style Traditional
Bedrooms 4
Full Baths 3
Half Baths 1
Construction Status Resale
HOA Fees $1,500
HOA Y/N Yes
Year Built 2010
Annual Tax Amount $6,156
Tax Year 2020
Lot Size 0.270 Acres
Acres 0.27
Property Description
~~~BACK ON THE MARKET~~~LOCATION LOCATION LOCATION!! This stunning traditional 4-sided brick home is located in the heart of Sandy Springs in the sought-after Riverwood school district and is just minutes to I-285 and Ga 400! As you enter this spacious home you are greeted by the tall 10 ft coffered ceilings and the open-concept kitchen layout featuring a massive kitchen island and storage galore with the two pantries right outside of the butler's pantry. Entertaining is a dream with the kitchen flowing into the family room and also adjoined by the private fenced-in backyard with a custom fire pit area and stone patio, still with plenty of space for the children or fur babies to run around! Upstairs offer a large en-suite with its own private bathroom and 2 bedrooms joined by the jack-and-jill bathroom. Also upstairs is the spacious master suite with a large bathroom with a double vanity, separate tiled shower, and oversized soaking tub for those extra-long days. Other noticeable features/upgrades this home offers are plantation shutters throughout the home and a whole yard irrigation system. Included in your HOA dues is lawn maintenance for the entire yard, front and back! Come see what this home has to offer along with all of the parks and shopping within minutes away! Don't let this home slip by!
Location
State GA
County Fulton
Lake Name None
Rooms
Bedroom Description Other
Other Rooms None
Basement None
Dining Room Butlers Pantry, Separate Dining Room
Interior
Interior Features High Ceilings 9 ft Upper, High Ceilings 10 ft Main, Tray Ceiling(s), Walk-In Closet(s)
Heating Natural Gas, Zoned
Cooling Central Air, Zoned
Flooring Hardwood
Fireplaces Number 1
Fireplaces Type Gas Starter
Window Features Double Pane Windows
Appliance Dishwasher, Disposal, Double Oven, Gas Cooktop, Microwave, Refrigerator
Laundry Laundry Room
Exterior
Exterior Feature Private Yard
Garage Garage
Garage Spaces 2.0
Fence Wood
Pool None
Community Features Homeowners Assoc, Near Marta, Near Schools, Near Shopping, Street Lights
Utilities Available None
Waterfront Description None
View Other
Roof Type Shingle
Street Surface Paved
Accessibility None
Handicap Access None
Porch Patio
Total Parking Spaces 2
Building
Lot Description Back Yard, Corner Lot, Cul-De-Sac, Front Yard, Landscaped, Level
Story Two
Foundation Slab
Sewer Public Sewer
Water Public
Architectural Style Traditional
Level or Stories Two
Structure Type Brick 4 Sides
New Construction No
Construction Status Resale
Schools
Elementary Schools High Point
Middle Schools Ridgeview Charter
High Schools Riverwood International Charter
Others
Senior Community no
Restrictions true
Tax ID 17 007100070894
Special Listing Condition None
Read Less
Want to know what your home might be worth? Contact us for a FREE valuation!

Our team is ready to help you sell your home for the highest possible price ASAP

Bought with AMGA Realty, LLC






