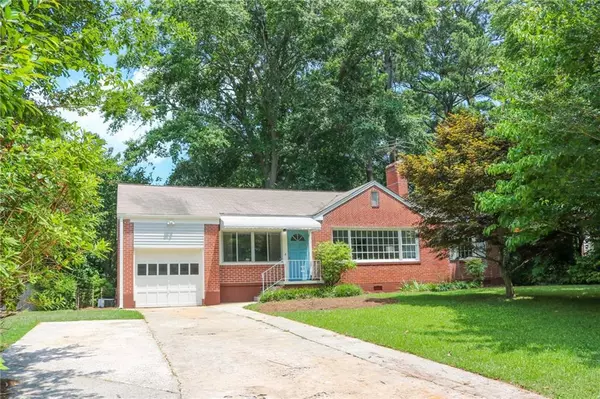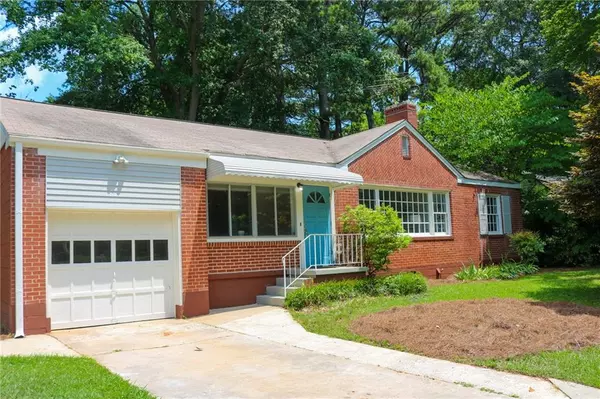$440,000
$419,000
5.0%For more information regarding the value of a property, please contact us for a free consultation.
2326 Wineleas RD Decatur, GA 30033
3 Beds
2 Baths
1,542 SqFt
Key Details
Sold Price $440,000
Property Type Single Family Home
Sub Type Single Family Residence
Listing Status Sold
Purchase Type For Sale
Square Footage 1,542 sqft
Price per Sqft $285
Subdivision Medlock Park
MLS Listing ID 7065564
Sold Date 07/14/22
Style Bungalow
Bedrooms 3
Full Baths 2
Construction Status Resale
HOA Y/N No
Year Built 1950
Annual Tax Amount $5,173
Tax Year 2021
Lot Size 0.400 Acres
Acres 0.4
Property Description
Check out the 3D virtual tour! Welcome Home to Medlock Park, one of metro area's most sought-after neighborhoods! Walk to the Park, Pool and PATH trails. This 3 bed 2 bath bungalow features gleaming hardwood floors throughout, an oversized light filled living room with gas log fireplace, built-in bookcases and wall of windows. Large kitchen with eat-in area and access to the screened porch. The primary bedroom has an ensuite full bathroom. Either of the 2 additional bedrooms will make for the perfect office. Venture outdoors to see the huge screened porch, fire pit area, and oversized yard that makes for the perfect outdoor experience. Also features a single car garage along with a parking pad. Convenient to Emory/CDC/CHOA, as well as several retail and restaurant options, Downtown Decatur, Toco Hills, and major roads. All appliances remain.
Location
State GA
County Dekalb
Lake Name None
Rooms
Bedroom Description Master on Main, Other
Other Rooms None
Basement Crawl Space, Exterior Entry, Interior Entry
Main Level Bedrooms 3
Dining Room Separate Dining Room
Interior
Interior Features Bookcases, Permanent Attic Stairs, Other
Heating Forced Air
Cooling Central Air
Flooring Hardwood, Vinyl
Fireplaces Number 1
Fireplaces Type Gas Log, Living Room
Window Features None
Appliance Dishwasher, Dryer, Gas Range, Refrigerator, Washer
Laundry In Kitchen, Main Level
Exterior
Exterior Feature Private Front Entry, Private Rear Entry, Private Yard, Other
Garage Garage, Garage Faces Front, Level Driveway
Garage Spaces 1.0
Fence Chain Link
Pool None
Community Features Near Schools, Near Shopping, Near Trails/Greenway, Park, Playground, Pool, Public Transportation, Restaurant, Other
Utilities Available Cable Available, Electricity Available, Natural Gas Available, Sewer Available, Water Available
Waterfront Description None
View City
Roof Type Composition
Street Surface Asphalt
Accessibility None
Handicap Access None
Porch Enclosed, Rear Porch, Screened
Total Parking Spaces 2
Building
Lot Description Back Yard, Front Yard, Level, Private, Wooded
Story One
Foundation Brick/Mortar
Sewer Public Sewer
Water Public
Architectural Style Bungalow
Level or Stories One
Structure Type Brick 4 Sides
New Construction No
Construction Status Resale
Schools
Elementary Schools Fernbank
Middle Schools Druid Hills
High Schools Druid Hills
Others
Senior Community no
Restrictions false
Tax ID 18 050 02 006
Special Listing Condition None
Read Less
Want to know what your home might be worth? Contact us for a FREE valuation!

Our team is ready to help you sell your home for the highest possible price ASAP

Bought with Keller Williams Realty Metro Atl






