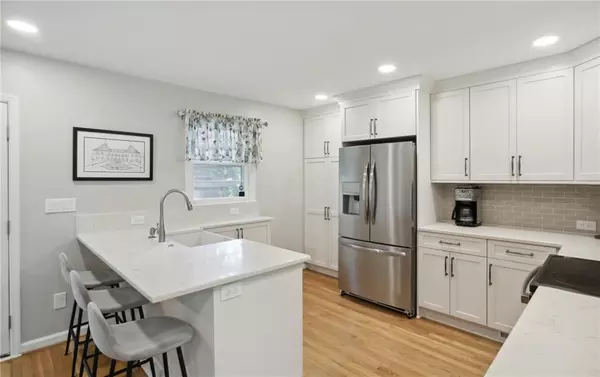$430,000
$399,900
7.5%For more information regarding the value of a property, please contact us for a free consultation.
811 Whelchel DR Decatur, GA 30033
3 Beds
2 Baths
1,412 SqFt
Key Details
Sold Price $430,000
Property Type Single Family Home
Sub Type Single Family Residence
Listing Status Sold
Purchase Type For Sale
Square Footage 1,412 sqft
Price per Sqft $304
Subdivision Medlock Park
MLS Listing ID 7062706
Sold Date 07/25/22
Style Ranch
Bedrooms 3
Full Baths 2
Construction Status Resale
HOA Y/N No
Year Built 1954
Annual Tax Amount $4,769
Tax Year 2021
Lot Size 0.400 Acres
Acres 0.4
Property Description
Welcome to this four-sided brick home in Medlock Park! This charming ranch features hardwood floors throughout, a beautiful, newly renovated kitchen with quartz countertops, a kitchen island, farmers sink, soft close drawers and cabinets, and new stainless steel appliances. Laundry area includes a custom made barn door. Enjoy the bonus living room area which can be used as an office, playroom, an additional TV room, or an at home gym! Open up the dining room to your large, fenced in, private back yard and patio which is the perfect spot for a grill, a playset, and entertaining! This home has tons of storage and includes an unfinished basement suitable to store seasonal items, a Peleton, tools, and more. One of the three outdoor sheds has electricity-ideal for an office or gym! Just redistricted to sought after Fernbank Elementary. Medlock Park features a community pool, playground, batting cages, community garden and trails that will lead you to other nearby parks in the area. Minutes to Emory/CDC/CHOA, as well as the new Church St. retail and restaurant district, Downtown Decatur, Toco Hills Shopping, and more!
Location
State GA
County Dekalb
Lake Name None
Rooms
Bedroom Description Master on Main, Other
Other Rooms None
Basement Exterior Entry, Unfinished
Main Level Bedrooms 3
Dining Room Open Concept
Interior
Interior Features Other
Heating Central
Cooling Ceiling Fan(s), Central Air
Flooring Hardwood
Fireplaces Type None
Window Features Double Pane Windows
Appliance Dishwasher, Electric Cooktop, Electric Oven
Laundry In Hall
Exterior
Exterior Feature Private Yard, Storage
Garage Driveway
Fence Back Yard
Pool None
Community Features None
Utilities Available Cable Available, Electricity Available, Natural Gas Available
Waterfront Description None
View Other
Roof Type Composition
Street Surface Asphalt
Accessibility None
Handicap Access None
Porch Patio
Building
Lot Description Back Yard, Cul-De-Sac
Story One
Foundation None
Sewer Public Sewer
Water Public
Architectural Style Ranch
Level or Stories One
Structure Type Brick 4 Sides
New Construction No
Construction Status Resale
Schools
Elementary Schools Fernbank
Middle Schools Druid Hills
High Schools Druid Hills
Others
Senior Community no
Restrictions false
Tax ID 18 062 08 065
Special Listing Condition None
Read Less
Want to know what your home might be worth? Contact us for a FREE valuation!

Our team is ready to help you sell your home for the highest possible price ASAP

Bought with Keller Williams Realty Peachtree Rd.






