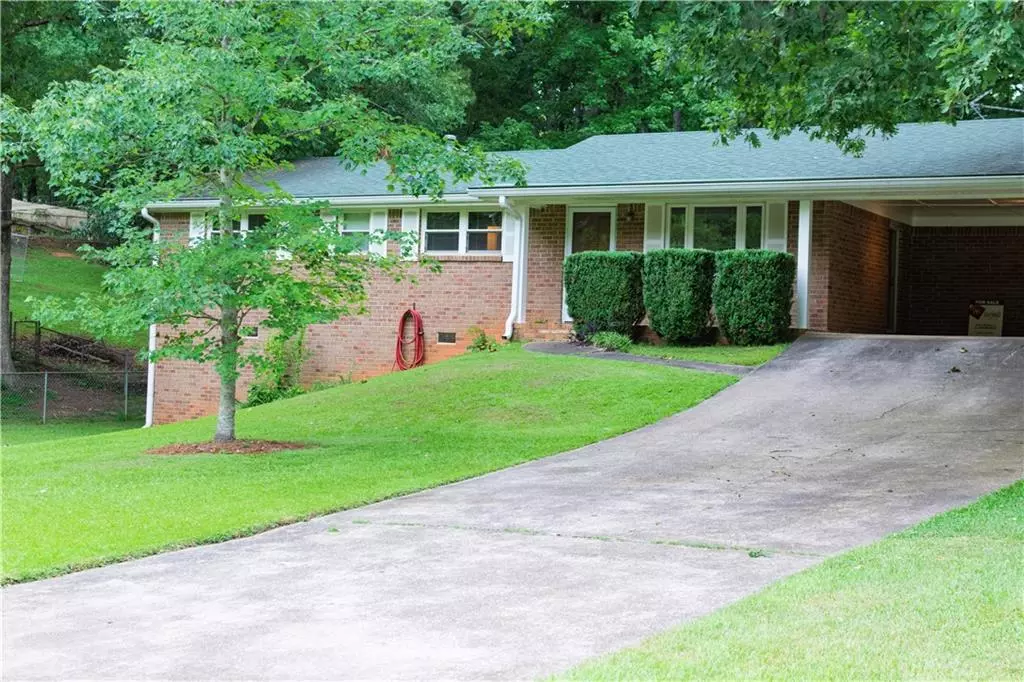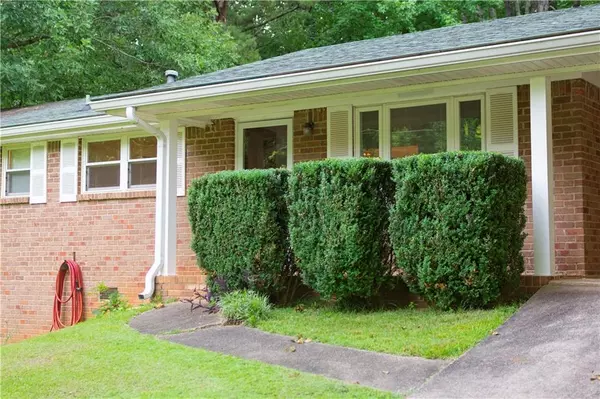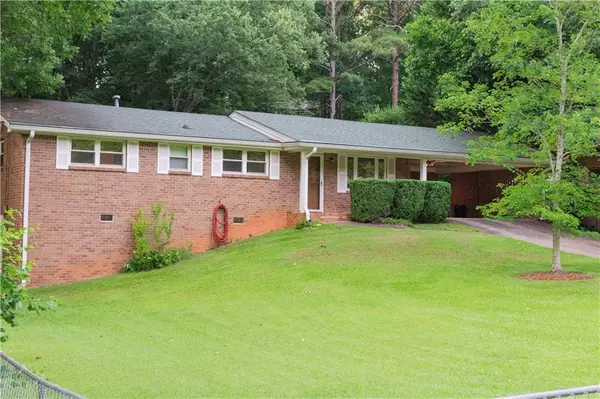$235,000
$245,000
4.1%For more information regarding the value of a property, please contact us for a free consultation.
5826 N Bear DR Douglasville, GA 30135
3 Beds
1.5 Baths
1,104 SqFt
Key Details
Sold Price $235,000
Property Type Single Family Home
Sub Type Single Family Residence
Listing Status Sold
Purchase Type For Sale
Square Footage 1,104 sqft
Price per Sqft $212
Subdivision Bear Creek Estates
MLS Listing ID 7068949
Sold Date 07/29/22
Style Ranch
Bedrooms 3
Full Baths 1
Half Baths 1
Construction Status Resale
HOA Y/N No
Year Built 1971
Annual Tax Amount $173
Tax Year 2021
Lot Size 0.457 Acres
Acres 0.4566
Property Description
Meticulously maintained home that has been owned by one family only! This brick ranch with beautiful front and back fenced yards is situated at the end of a quiet, dead-end street making for a quiet setting. A front porch and covered carport greet you as you enter into this well maintained home that is move in ready. Move right in or plan for some simple updates to make it your own. 2 storage units in backyard and great storage space is the crawl space/basement. Great opportunity for a move in ready home!
Location
State GA
County Douglas
Lake Name None
Rooms
Bedroom Description Master on Main
Other Rooms None
Basement Crawl Space, Exterior Entry, Unfinished
Main Level Bedrooms 3
Dining Room None
Interior
Interior Features Other
Heating Natural Gas
Cooling Central Air
Flooring Carpet, Laminate
Fireplaces Type None
Window Features Double Pane Windows
Appliance Dishwasher, Disposal, Dryer, Washer
Laundry Other
Exterior
Exterior Feature Rain Gutters, Storage
Garage Carport, Covered, Driveway, Kitchen Level
Fence Back Yard, Chain Link, Fenced, Front Yard
Pool None
Community Features None
Utilities Available Cable Available, Electricity Available, Natural Gas Available, Phone Available, Sewer Available, Water Available
Waterfront Description None
View Trees/Woods
Roof Type Composition
Street Surface Asphalt, Concrete
Accessibility None
Handicap Access None
Porch Covered, Front Porch
Total Parking Spaces 2
Building
Lot Description Back Yard, Front Yard, Landscaped, Level
Story One
Foundation Brick/Mortar
Sewer Septic Tank
Water Public
Architectural Style Ranch
Level or Stories One
Structure Type Brick 4 Sides
New Construction No
Construction Status Resale
Schools
Elementary Schools Dorsett Shoals
Middle Schools Yeager
High Schools Alexander
Others
Senior Community no
Restrictions false
Tax ID 00660250035
Special Listing Condition None
Read Less
Want to know what your home might be worth? Contact us for a FREE valuation!

Our team is ready to help you sell your home for the highest possible price ASAP

Bought with BHGRE Metro Brokers






