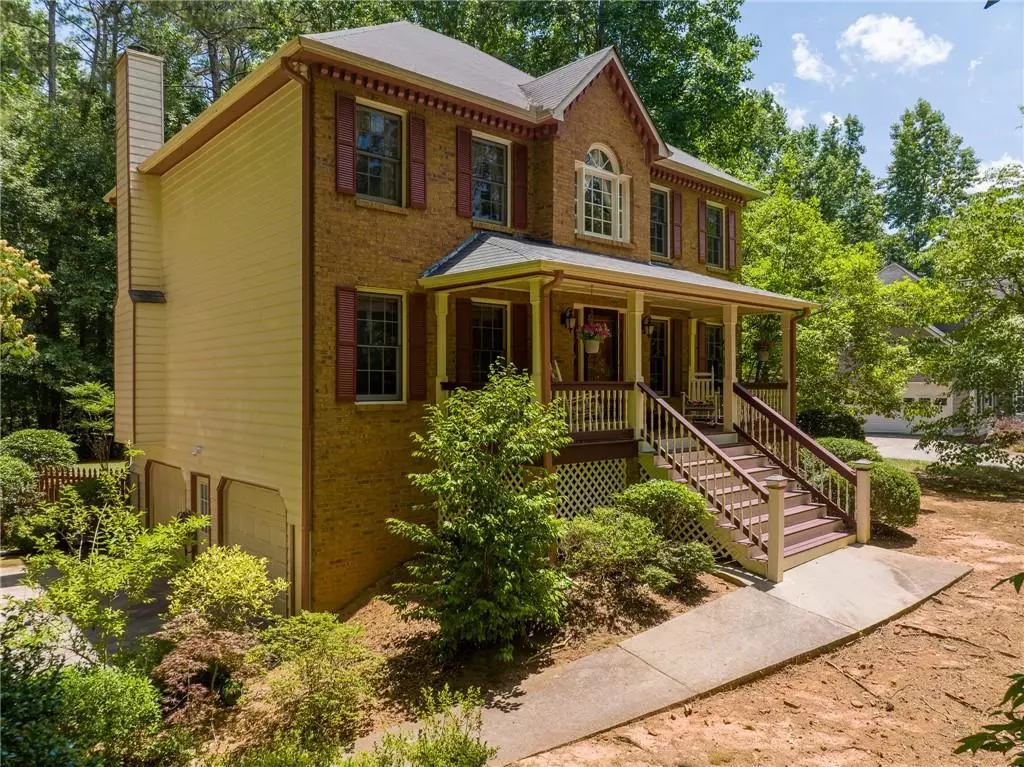$500,000
$500,000
For more information regarding the value of a property, please contact us for a free consultation.
1709 Dudley DR Woodstock, GA 30188
3 Beds
2.5 Baths
2,800 SqFt
Key Details
Sold Price $500,000
Property Type Single Family Home
Sub Type Single Family Residence
Listing Status Sold
Purchase Type For Sale
Square Footage 2,800 sqft
Price per Sqft $178
Subdivision Twin Lakes
MLS Listing ID 7073599
Sold Date 07/29/22
Style Traditional
Bedrooms 3
Full Baths 2
Half Baths 1
Construction Status Resale
HOA Fees $60
HOA Y/N No
Year Built 1988
Annual Tax Amount $851
Tax Year 2021
Lot Size 1.000 Acres
Acres 1.0
Property Description
If privacy is what you are after, this is the home for you! No HOA and low (voluntary) dues allow you to truly enjoy living in your own space! With a long driveway and plenty of parking, this home is nestled on a wooded full one acre lot, and it has so much to offer! All the homes in the sought after subdivision of Twin Lakes are on one acre lots, affording the neighborhood a unique, mature streetscape you won't find in most places! Although you will feel a million miles away, you are less than 15 minutes to trendy downtown Woodstock, Canton, Alpharetta, & Roswell! Situated between Highways 575 and Georgia 400, it's your choice which interstate you take for your commute...or even better...you can easily work out of your home! You'll enjoy coming home to a comfortable, nostalgic feel, but with a twist, to a very open floor plan and plenty of sunny windows! Beautiful hardwoods throughout the main floor and the upstairs hall! This kitchen is truly the heart of this home and boasts of granite counter tops, stained cabinets, tile backsplash, under cabinet lighting, and a large eat-in area ready for a full size dining table! From here, you are well connected to the main living areas of the home, and the spacious back deck for outdoor dining or reading a good book! The great room's focal points are certainly the gas fireplace and wall of windows connecting you to the outside. A wet bar passes through to the formal living room, making it easy to entertain guests. The dining room easily accommodates 8 diners or more! Upstairs, the oversized master suite has a sitting area, tray ceiling, and spa like bath with double vanity, soaking tub, separate tile shower, and closet with space saving built-ins! Two more spacious bedrooms, and another full bath with a granite double vanity, are conveniently located near the laundry room. Still needing more room? One half of the basement is finished! Currently acting as a photo studio, this would be quiet home office space, recreation room, TV room, or a place for your arts and crafts! Even the garage gives you so much room for storage! Surrounded by trees, you'll enjoy the sights of nature and the changing seasons from every room in the house, and when it's nice out, there's no place better than to sit on the large covered front porch, you can decorate for every season. So many wonderful touches throughout this home, you won't be disappointed! Come and see 1709 Dudley Drive and fall in love!
Location
State GA
County Cherokee
Lake Name None
Rooms
Bedroom Description Sitting Room, Split Bedroom Plan
Other Rooms None
Basement Exterior Entry, Finished, Interior Entry, Partial
Dining Room Separate Dining Room
Interior
Interior Features Disappearing Attic Stairs, Double Vanity, Entrance Foyer, Tray Ceiling(s), Walk-In Closet(s), Wet Bar
Heating Forced Air, Natural Gas
Cooling Ceiling Fan(s), Central Air
Flooring Carpet, Ceramic Tile, Hardwood
Fireplaces Number 1
Fireplaces Type Gas Starter, Great Room
Window Features Insulated Windows
Appliance Dishwasher, Gas Range, Microwave
Laundry Laundry Room, Upper Level
Exterior
Exterior Feature Private Front Entry, Private Yard
Garage Attached, Drive Under Main Level, Garage, Garage Door Opener, Garage Faces Side, Level Driveway, Storage
Garage Spaces 2.0
Fence None
Pool None
Community Features Street Lights
Utilities Available Electricity Available, Natural Gas Available, Phone Available, Water Available
Waterfront Description None
View Trees/Woods
Roof Type Composition
Street Surface Paved
Accessibility None
Handicap Access None
Porch Deck, Front Porch
Total Parking Spaces 2
Building
Lot Description Back Yard, Front Yard, Landscaped, Level, Wooded
Story Two
Foundation Concrete Perimeter
Sewer Septic Tank
Water Public
Architectural Style Traditional
Level or Stories Two
Structure Type Brick Front
New Construction No
Construction Status Resale
Schools
Elementary Schools Mountain Road
Middle Schools Dean Rusk
High Schools Sequoyah
Others
Senior Community no
Restrictions false
Tax ID 02N03 116
Ownership Fee Simple
Special Listing Condition None
Read Less
Want to know what your home might be worth? Contact us for a FREE valuation!

Our team is ready to help you sell your home for the highest possible price ASAP

Bought with Citihomes Realty Cor






