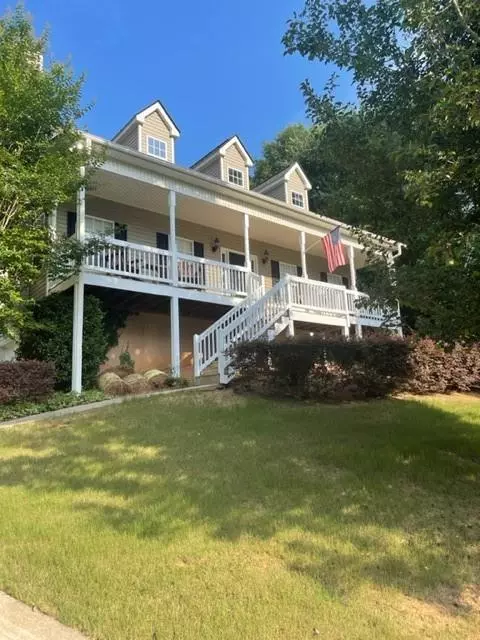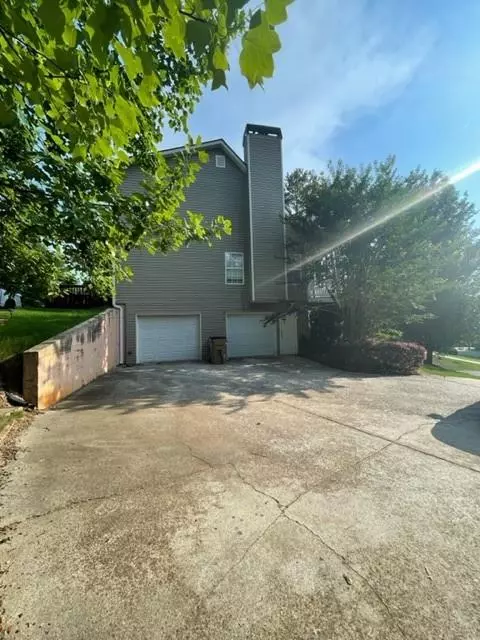$425,000
$425,000
For more information regarding the value of a property, please contact us for a free consultation.
9230 Hannamill DR Gainesville, GA 30506
4 Beds
3.5 Baths
2,400 SqFt
Key Details
Sold Price $425,000
Property Type Single Family Home
Sub Type Single Family Residence
Listing Status Sold
Purchase Type For Sale
Square Footage 2,400 sqft
Price per Sqft $177
Subdivision Ivyshaw Park
MLS Listing ID 7067395
Sold Date 07/25/22
Style Cape Cod
Bedrooms 4
Full Baths 3
Half Baths 1
Construction Status Resale
HOA Fees $500
HOA Y/N Yes
Year Built 2004
Annual Tax Amount $2,311
Tax Year 2021
Lot Size 0.970 Acres
Acres 0.97
Property Description
WELCOME HOME TO THIS WONDERFULLY CARED FOR PROPERTY IN HIGHLY SOUGHT AFTER NORTH FORSYTH! THIS WELL-MAINTAINED IVYSHAW PARK HOME IS SITUATED ON 0.9/AC WITH A LOVELY BACK DECK AND PRIVATE LARGE BACKYARD. (YES, THE HOT TUB STAYS!)THE FRESHLY PAINTED ROCKING CHAIR FRONT PORCH LOOKS OUT OVER A PEACEFUL CUL-DE-SAC. MOVE RIGHT INTO THIS GORGEOUS HOME FEATURING NEW GRANITE COUNTERTOPS IN THE KITCHEN, STAINLESS APPLIANCES, FRESH PAINT AND ALL NEW CARPETING. THERE IS TONS OF NATURAL LIGHTING FOR THIS OPEN CONCEPT FLOORPLAN KITCHEN/DINING/LIVING ROOM. SOARING GREAT ROOM AND COZY FIREPLACE COMPLIMENTS THE HOME NICELY. YOU WILL LOVE THE MASTER ON THE MAIN WITH AN ENSUITE BATH. THE LAUNDRY AND POWDER ROOMS ARE CONVENIENTLY LOCATED ON THE MAIN FLOOR AS WELL. 2 LARGE SECONDARY BEDROOMS UPSTAIRS WITH A LOVELY FULL BATHROOM TO SHARE. FINISHED SUITE IN THE LOWER LEVEL FEATURES AN ADDITIONAL BEDROOM AND DEN/PLAYROOM WITH A FULL BATH. UPSTAIRS AC UNIT REPLACED IN OCTOBER 2021. DOWNSTAIRS AC UNIT REPLACED IN 2016. ROOF REPLACED IN 2016 ALSO. COME ENJOY THE QUIET LAKE NEIGHBORHOOD LOCATED MINUTES FROM DAWSONVILLE, CUMMING, AND GAINESVILLE. 1.8 MILES FROM PUBLIC LAKE ACCESS FEATURING A BOAT RAMP, PARK, AND SANDY BEACH!
Location
State GA
County Forsyth
Lake Name None
Rooms
Bedroom Description Master on Main
Other Rooms None
Basement Driveway Access, Exterior Entry, Finished, Finished Bath, Interior Entry
Main Level Bedrooms 1
Dining Room Great Room, Open Concept
Interior
Interior Features Disappearing Attic Stairs, Double Vanity, High Ceilings 9 ft Lower, High Ceilings 9 ft Main, High Ceilings 9 ft Upper, High Speed Internet, Tray Ceiling(s), Vaulted Ceiling(s), Walk-In Closet(s), Other
Heating Central, Natural Gas
Cooling Ceiling Fan(s), Central Air, Zoned
Flooring Carpet, Ceramic Tile, Hardwood
Fireplaces Number 1
Fireplaces Type Factory Built, Gas Starter, Great Room
Window Features Insulated Windows
Appliance Dishwasher, Electric Cooktop, Electric Oven, Gas Water Heater, Microwave, Refrigerator, Self Cleaning Oven
Laundry Main Level
Exterior
Exterior Feature Private Front Entry, Private Rear Entry
Garage Drive Under Main Level, Driveway, Garage, Garage Door Opener
Garage Spaces 2.0
Fence None
Pool None
Community Features Homeowners Assoc, Pool, Street Lights
Utilities Available Electricity Available, Natural Gas Available, Phone Available, Water Available
Waterfront Description None
View Other
Roof Type Composition, Ridge Vents, Shingle
Street Surface Asphalt
Accessibility None
Handicap Access None
Porch Covered, Deck, Front Porch, Rear Porch
Total Parking Spaces 2
Building
Lot Description Back Yard, Cul-De-Sac, Landscaped, Level
Story One and One Half
Foundation Concrete Perimeter
Sewer Septic Tank
Water Public
Architectural Style Cape Cod
Level or Stories One and One Half
Structure Type Vinyl Siding
New Construction No
Construction Status Resale
Schools
Elementary Schools Chestatee
Middle Schools Little Mill
High Schools North Forsyth
Others
Senior Community no
Restrictions false
Tax ID 315 135
Acceptable Financing Cash, Conventional
Listing Terms Cash, Conventional
Special Listing Condition None
Read Less
Want to know what your home might be worth? Contact us for a FREE valuation!

Our team is ready to help you sell your home for the highest possible price ASAP

Bought with Map Realty Group, LLC.






