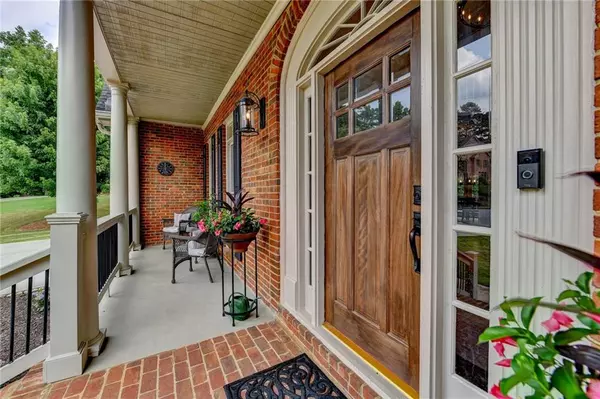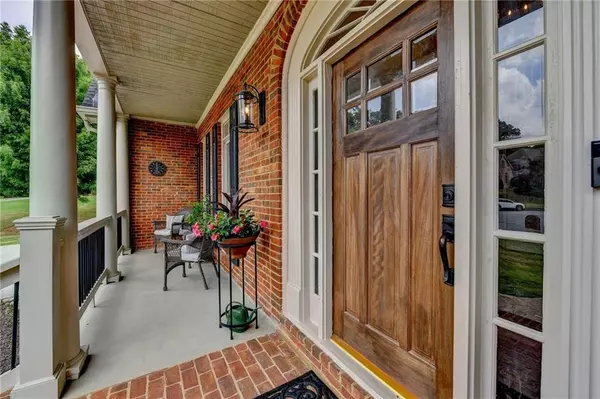$1,000,000
$999,000
0.1%For more information regarding the value of a property, please contact us for a free consultation.
4221 Wild Sonnet TRL Peachtree Corners, GA 30092
5 Beds
5 Baths
5,295 SqFt
Key Details
Sold Price $1,000,000
Property Type Single Family Home
Sub Type Single Family Residence
Listing Status Sold
Purchase Type For Sale
Square Footage 5,295 sqft
Price per Sqft $188
Subdivision Amberfield
MLS Listing ID 7072222
Sold Date 08/05/22
Style Craftsman
Bedrooms 5
Full Baths 5
Construction Status Resale
HOA Fees $830
HOA Y/N Yes
Year Built 1994
Annual Tax Amount $8,387
Tax Year 2021
Lot Size 1.450 Acres
Acres 1.45
Property Description
Largest single lot (at 1.45 ACRES!) in coveted Amberfield Subdivision in the Simpson School district. One-of a kind, totally updated throughout, right down to the board and batten in the basement and the deck on rear that was replaced down to the new footers! Huge level rear yard with room for anything you could dream of...... Level lawn is totally fenced with half basketball court, patio for fire pit, yet room to play multiple sports! Brick and concrete siding exterior, double front porch plus brand new door front door for great curb appeal. The pie shaped lot means most of the land is in the lovely, massive rear of the property. Beyond the rear fence there is even more property, then a small creek and then other homes that are also in the subdivision. Hard to believe with all this peace and quiet, that you can walk to the YMCA, Pinckneyville Middle, Simpson Elementary, The Forum and the Chattahoochee River! This part of Peachtree Corners is like a huge cul-de-sac that ends at the Chattahoochee River so no main cut-through roads.
Lovely hardwood floors, dual staircases, bedroom and full bath on main level, dream master suite upstairs with updated bath, new light fixtures throughout, laundry up with utility sink, amazing basement redo with barn doors separating the wood shop, LVP flooring, bright, white board and batten walls, full bath, full second kitchen and so much more. Survey available too. HVACs all systems less than 7 yrs old!
Great public school district yet very close to PCBS, Wesleyan, GAC, Woodward Academy.
Location
State GA
County Gwinnett
Lake Name None
Rooms
Bedroom Description Roommate Floor Plan, Sitting Room, Split Bedroom Plan
Other Rooms Outbuilding, Pergola
Basement Daylight, Exterior Entry, Finished, Finished Bath, Full, Interior Entry
Main Level Bedrooms 1
Dining Room Seats 12+, Separate Dining Room
Interior
Interior Features Entrance Foyer 2 Story, High Ceilings 10 ft Main, High Speed Internet, Tray Ceiling(s), Vaulted Ceiling(s), Walk-In Closet(s)
Heating Central, Forced Air, Natural Gas
Cooling Ceiling Fan(s), Central Air
Flooring Carpet, Ceramic Tile, Hardwood, Vinyl
Fireplaces Number 1
Fireplaces Type Family Room, Gas Starter
Window Features Double Pane Windows
Appliance Dishwasher, Disposal, Double Oven, Electric Cooktop, Gas Water Heater, Microwave
Laundry Laundry Room, Upper Level
Exterior
Exterior Feature Private Front Entry, Private Rear Entry, Private Yard, Rear Stairs
Garage Attached, Garage, Garage Door Opener, Garage Faces Front
Garage Spaces 2.0
Fence Back Yard, Fenced
Pool None
Community Features Clubhouse, Homeowners Assoc, Near Schools, Near Shopping, Near Trails/Greenway, Playground, Pool, Sidewalks, Street Lights, Swim Team, Tennis Court(s)
Utilities Available Cable Available, Electricity Available, Natural Gas Available, Phone Available, Sewer Available, Underground Utilities, Water Available
Waterfront Description Creek
View Trees/Woods, Other
Roof Type Composition
Street Surface Asphalt
Accessibility None
Handicap Access None
Porch Covered, Deck, Front Porch, Patio, Rear Porch
Total Parking Spaces 2
Building
Lot Description Back Yard, Cul-De-Sac, Front Yard, Level, Private, Stream or River On Lot
Story Three Or More
Foundation Concrete Perimeter
Sewer Public Sewer
Water Public
Architectural Style Craftsman
Level or Stories Three Or More
Structure Type Brick 4 Sides, HardiPlank Type
New Construction No
Construction Status Resale
Schools
Elementary Schools Simpson
Middle Schools Pinckneyville
High Schools Norcross
Others
Senior Community no
Restrictions false
Tax ID R6317 210
Special Listing Condition None
Read Less
Want to know what your home might be worth? Contact us for a FREE valuation!

Our team is ready to help you sell your home for the highest possible price ASAP

Bought with Redfin Corporation






