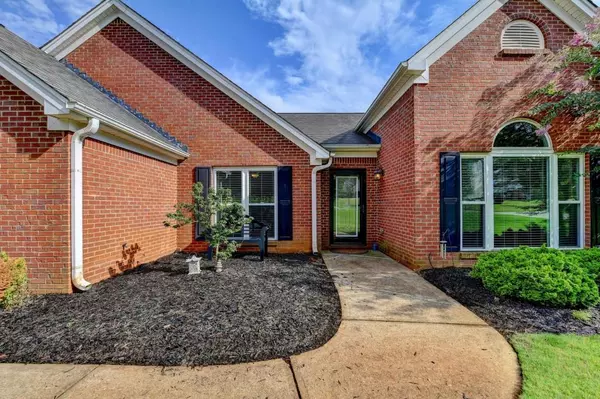$435,000
$425,000
2.4%For more information regarding the value of a property, please contact us for a free consultation.
7110 Timberbrooke DR Gainesville, GA 30506
3 Beds
2 Baths
2,253 SqFt
Key Details
Sold Price $435,000
Property Type Single Family Home
Sub Type Single Family Residence
Listing Status Sold
Purchase Type For Sale
Square Footage 2,253 sqft
Price per Sqft $193
Subdivision Timberbrooke
MLS Listing ID 7083301
Sold Date 07/29/22
Style Ranch
Bedrooms 3
Full Baths 2
Construction Status Resale
HOA Fees $125
HOA Y/N No
Year Built 1999
Annual Tax Amount $730
Tax Year 2021
Lot Size 0.580 Acres
Acres 0.58
Property Description
Welcome home to this stunning 4 sided brick ranch home on a beautifully landscaped .58 acre corner lot! You'll find beautiful hardwood flooring as you enter the home which continues throughout the main living areas. You have a separate dining room, study (music room), and living room in the front part of the house. Just off the dining room is the beautifully updated kitchen with gorgeous quartz countertops and white tile backsplash! The kitchen has a separate breakfast area & opens up to the large family room with welcoming fireplace with gas starter! Truly perfect for entertaining!!! The large master bedroom with vaulted ceiling has a beautiful spa bath with dual vanities, a large soaking tub and separate shower! The secondary bedrooms are a nice size as well and the extra full bath is totally updated & beautiful! But the best is yet to come! The gorgeous backyard offers a park-like setting with a large inground salt water pool!!! With a new liner (last year) and new pump (this year), the pool is sure to offer you hours and hours of low maintenance enjoyment!!! There is a great outdoor storage building perfect for storing those pool supplies, floats & games! Hurry to see this unique, one of a kind beautiful ranch home in desirable Forsyth County and make it your own!!!!!!
Location
State GA
County Forsyth
Lake Name None
Rooms
Bedroom Description Master on Main, Other
Other Rooms Pergola, Shed(s)
Basement None
Main Level Bedrooms 3
Dining Room Separate Dining Room
Interior
Interior Features Disappearing Attic Stairs, High Ceilings 10 ft Main, High Speed Internet, His and Hers Closets, Walk-In Closet(s)
Heating Central, Natural Gas, Separate Meters
Cooling Ceiling Fan(s), Central Air
Flooring Carpet, Ceramic Tile, Laminate, Other
Fireplaces Type Family Room, Gas Starter, Glass Doors, Insert, Masonry
Window Features Double Pane Windows, Plantation Shutters
Appliance Dishwasher, Disposal, Dryer, Gas Range, Gas Water Heater, Microwave, Range Hood, Refrigerator, Self Cleaning Oven, Washer
Laundry Laundry Room, Main Level, Mud Room
Exterior
Exterior Feature Garden, Private Rear Entry, Private Yard, Rain Gutters, Storage
Garage Attached, Driveway, Garage, Garage Door Opener, Garage Faces Side, Kitchen Level, Level Driveway
Garage Spaces 2.0
Fence Back Yard, Fenced, Wood
Pool In Ground, Salt Water
Community Features Homeowners Assoc, Near Schools, Near Shopping, Near Trails/Greenway, Street Lights, Other
Utilities Available Cable Available, Electricity Available, Natural Gas Available, Phone Available, Underground Utilities, Water Available
Waterfront Description None
View Pool
Roof Type Composition, Shingle
Street Surface Asphalt
Accessibility Accessible Electrical and Environmental Controls, Accessible Entrance
Handicap Access Accessible Electrical and Environmental Controls, Accessible Entrance
Porch Covered, Rear Porch
Total Parking Spaces 2
Private Pool false
Building
Lot Description Back Yard, Corner Lot, Front Yard, Landscaped, Private, Sloped
Story One
Foundation Slab
Sewer Septic Tank
Water Public
Architectural Style Ranch
Level or Stories One
Structure Type Brick 4 Sides
New Construction No
Construction Status Resale
Schools
Elementary Schools Chestatee
Middle Schools Little Mill
High Schools East Forsyth
Others
Senior Community no
Restrictions false
Tax ID 303 072
Ownership Fee Simple
Financing no
Special Listing Condition None
Read Less
Want to know what your home might be worth? Contact us for a FREE valuation!

Our team is ready to help you sell your home for the highest possible price ASAP

Bought with Rudhil Companies, LLC






