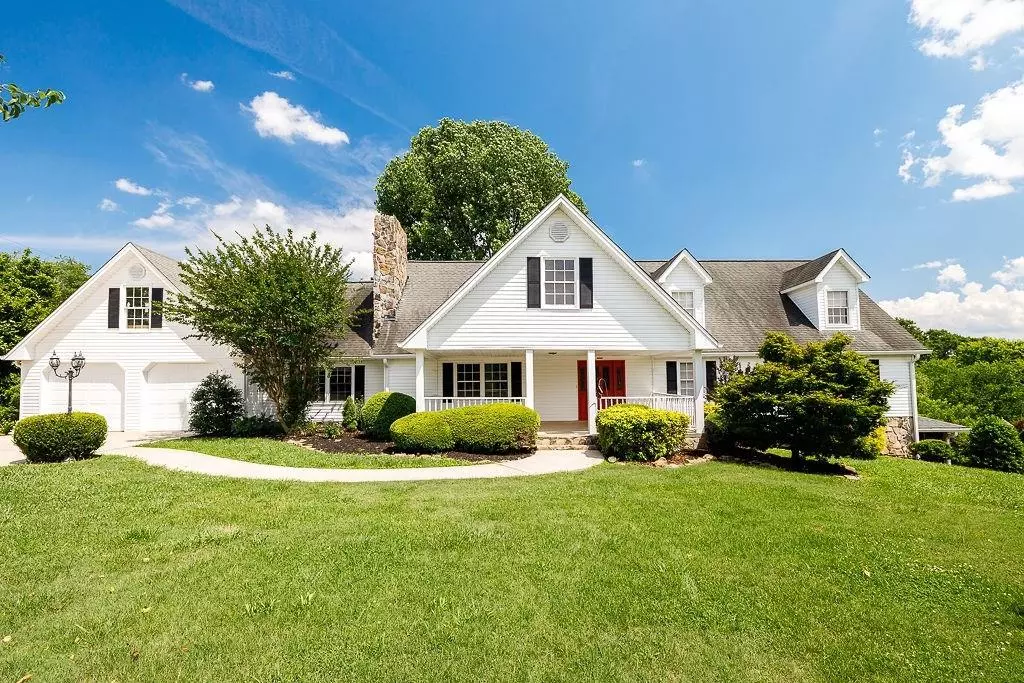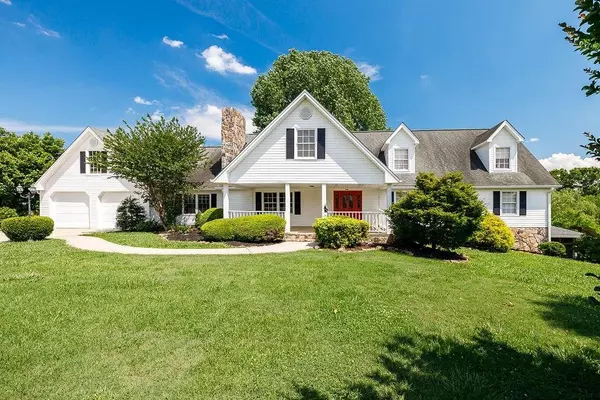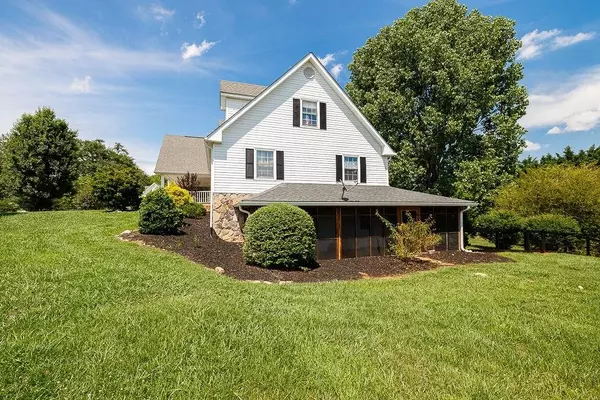$510,000
$559,000
8.8%For more information regarding the value of a property, please contact us for a free consultation.
4135 Cedar Creek RD Gainesville, GA 30507
7 Beds
4 Baths
5,068 SqFt
Key Details
Sold Price $510,000
Property Type Single Family Home
Sub Type Single Family Residence
Listing Status Sold
Purchase Type For Sale
Square Footage 5,068 sqft
Price per Sqft $100
Subdivision Na
MLS Listing ID 7060057
Sold Date 08/12/22
Style Cape Cod, Traditional
Bedrooms 7
Full Baths 4
Construction Status Resale
HOA Y/N No
Year Built 1986
Annual Tax Amount $1,238
Tax Year 2021
Lot Size 2.336 Acres
Acres 2.336
Property Description
Due to estate sale preparation, interior pictures will be posted after the sale. Do you need options for living spaces? This 7 bed/ 4 bath home w/ finished Terrace Level on 2.32 acres includes a two-story Detached Garage w/ Large Bonus Room to open up many living arrangements for any lifestyle dynamic. Enter the main house through the huge front porch into the foyer leading to the Great Room. The Great Room offers a focal point stone fireplace with beamed ceilings. The sizable Breakfast Room and Kitchen have views of the back deck and fenced in portion of the yard. An oversized Dining Room will easily entertain 12+ people. The Primary Bedroom is located on the main level with a renovated Bathroom boasting granite countertops, double vanity, and a soaking tub with shower. The main level also includes two additional Bedrooms with walk-in closets, full bathroom, and Laundry. On the second floor, you will find 3 Bedrooms with walk-in closets, a Large Bathroom with soaking tub and shower, and utilizing the extra flex space offers endless possibilities. Moving to the renovated Terrace Level of the home, you will find a separate living space perfect for secondary living quarters providing a full Kitchen w/new appliances, Dining space, Laundry Room, Great Room, and Large Bedroom w/ huge closet. An extra room w/ more storage closets can be used as an office, media room, gym, or many other options to fit your lifestyle. The Terrace Level has access to a private screen porch leading to the back yard or side yard to have a private entrance. NO HOA.
Location
State GA
County Hall
Lake Name None
Rooms
Bedroom Description In-Law Floorplan, Master on Main, Split Bedroom Plan
Other Rooms Garage(s), Other
Basement Bath/Stubbed, Daylight, Exterior Entry, Finished Bath, Full, Interior Entry
Main Level Bedrooms 3
Dining Room Seats 12+, Separate Dining Room
Interior
Interior Features Beamed Ceilings, Cathedral Ceiling(s), Disappearing Attic Stairs, Double Vanity, Entrance Foyer, Walk-In Closet(s)
Heating Central, Electric
Cooling Ceiling Fan(s), Central Air
Flooring Carpet, Ceramic Tile, Sustainable
Fireplaces Number 1
Fireplaces Type Great Room, Masonry
Window Features Insulated Windows, Storm Window(s)
Appliance Dishwasher, Electric Range, Electric Water Heater, Range Hood, Refrigerator
Laundry In Basement, In Bathroom, Laundry Room, Main Level
Exterior
Exterior Feature Private Rear Entry, Private Yard, Rear Stairs, Storage
Garage Attached, Detached, Driveway, Garage, Garage Door Opener, Kitchen Level, Level Driveway
Garage Spaces 4.0
Fence Back Yard, Fenced, Wood
Pool None
Community Features None
Utilities Available Electricity Available, Phone Available
Waterfront Description None
View Rural
Roof Type Shingle
Street Surface Asphalt, Paved
Accessibility None
Handicap Access None
Porch Deck, Front Porch, Patio, Rear Porch, Screened
Total Parking Spaces 4
Building
Lot Description Back Yard, Front Yard, Landscaped, Level, Private
Story Three Or More
Foundation Block
Sewer Septic Tank
Water Well
Architectural Style Cape Cod, Traditional
Level or Stories Three Or More
Structure Type Stone, Vinyl Siding
New Construction No
Construction Status Resale
Schools
Elementary Schools White Sulphur
Middle Schools East Hall
High Schools East Hall
Others
Senior Community no
Restrictions false
Tax ID 15017 000092
Ownership Fee Simple
Financing no
Special Listing Condition None
Read Less
Want to know what your home might be worth? Contact us for a FREE valuation!

Our team is ready to help you sell your home for the highest possible price ASAP

Bought with Lakeshore Real Estate Inc.






