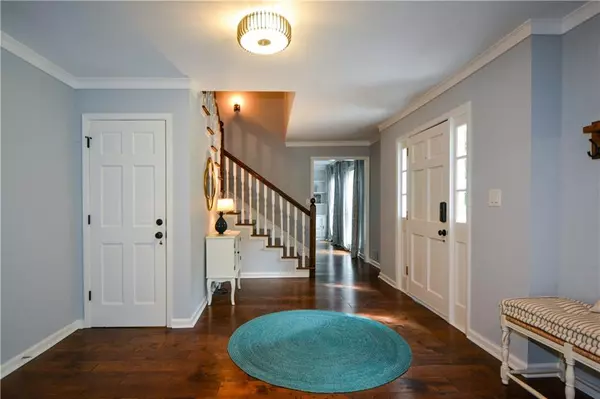$905,000
$875,000
3.4%For more information regarding the value of a property, please contact us for a free consultation.
2076 Starfire DR NE Atlanta, GA 30345
5 Beds
4.5 Baths
4,621 SqFt
Key Details
Sold Price $905,000
Property Type Single Family Home
Sub Type Single Family Residence
Listing Status Sold
Purchase Type For Sale
Square Footage 4,621 sqft
Price per Sqft $195
Subdivision Briarcliff Woods East
MLS Listing ID 7081270
Sold Date 08/19/22
Style Traditional
Bedrooms 5
Full Baths 4
Half Baths 1
Construction Status Updated/Remodeled
HOA Y/N No
Year Built 1978
Tax Year 2021
Lot Size 0.500 Acres
Acres 0.5
Property Description
Beautifully Renovated All Brick Home with wonderful finishes and features! Upscale sunny kitchen with bay Window, fantastic walk-in pantry with electrical outlets, and a separate butler's pantry with wine cooler. Home has floor to Ceiling windows on main. Family Room has built-in bookcases and fireplace. Home has two exits to a beautiful rear Deck encompassing the length of the house with stunning views of large wooded area beyond the sodded grass fenced area. 3 gorgeous top notch Full Baths on 2nd floor! Fully Finished Basement with very large Great Room and 5th bedroom and 4th Full Bath.
Starfire is one of the very best streets in the subdivision and area with diverse home styles with easy access exits to Oak Grove and Briarlake Roads. It is easy to navigate the entire Oak Grove area! Some older kids, may prefer to walk to Oak Grove and Lakeside schools. Close proximity to I85, Emory/CDC/Choa, and Shopping.
Location
State GA
County Dekalb
Lake Name None
Rooms
Bedroom Description Oversized Master, Other
Other Rooms None
Basement Daylight, Exterior Entry, Finished, Finished Bath, Full, Interior Entry
Dining Room Butlers Pantry, Separate Dining Room
Interior
Interior Features Bookcases, Disappearing Attic Stairs, Double Vanity, Entrance Foyer, High Ceilings 9 ft Upper, High Ceilings 10 ft Main
Heating Central, Forced Air, Natural Gas
Cooling Ceiling Fan(s), Central Air, Zoned
Flooring Carpet, Hardwood
Fireplaces Number 1
Fireplaces Type Family Room
Appliance Dishwasher, Disposal
Laundry Laundry Room, Main Level
Exterior
Exterior Feature Private Yard, Storage
Garage Garage
Garage Spaces 2.0
Fence Back Yard
Pool None
Community Features Near Marta, Near Schools, Near Shopping, Near Trails/Greenway
Utilities Available Cable Available, Natural Gas Available, Phone Available
Waterfront Description None
View Other
Roof Type Composition, Shingle
Street Surface Asphalt
Accessibility Accessible Entrance
Handicap Access Accessible Entrance
Porch Deck, Front Porch, Patio
Total Parking Spaces 2
Building
Lot Description Back Yard, Front Yard, Landscaped
Story Two
Foundation Brick/Mortar
Sewer Public Sewer
Water Public
Architectural Style Traditional
Level or Stories Two
Structure Type Brick 4 Sides
New Construction No
Construction Status Updated/Remodeled
Schools
Elementary Schools Oak Grove - Dekalb
Middle Schools Henderson - Dekalb
High Schools Lakeside - Dekalb
Others
Senior Community no
Restrictions false
Tax ID 18 193 09 144
Acceptable Financing Cash, Conventional
Listing Terms Cash, Conventional
Special Listing Condition None
Read Less
Want to know what your home might be worth? Contact us for a FREE valuation!

Our team is ready to help you sell your home for the highest possible price ASAP

Bought with Keller Williams Realty Metro Atlanta






