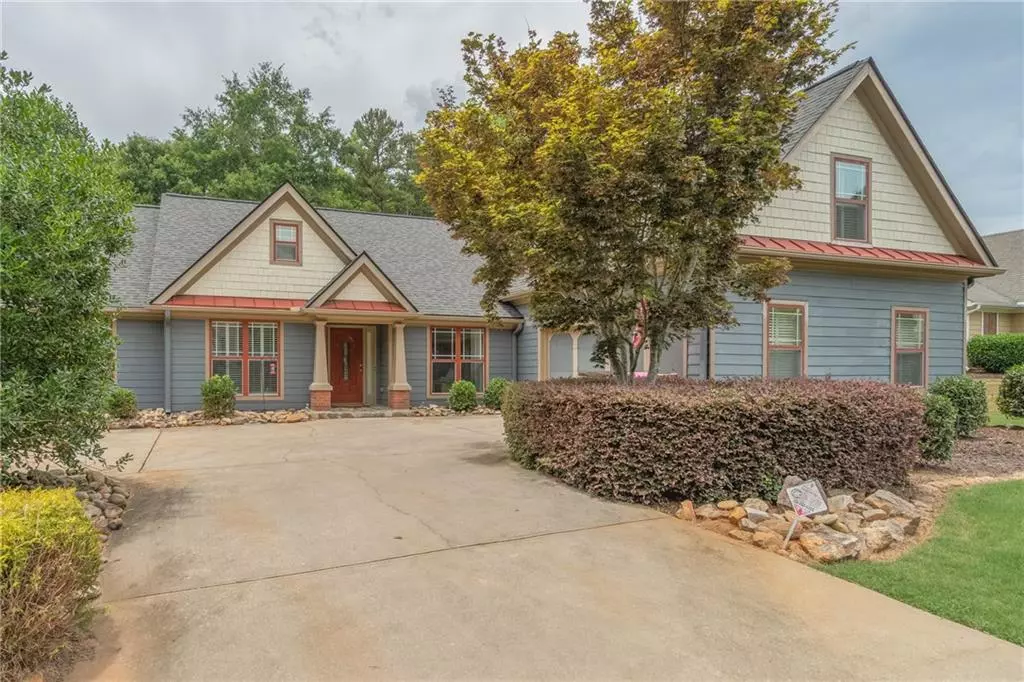$385,000
$400,000
3.8%For more information regarding the value of a property, please contact us for a free consultation.
5442 Woodstream CT Gainesville, GA 30507
4 Beds
3.5 Baths
2,631 SqFt
Key Details
Sold Price $385,000
Property Type Single Family Home
Sub Type Single Family Residence
Listing Status Sold
Purchase Type For Sale
Square Footage 2,631 sqft
Price per Sqft $146
Subdivision Georgian Acres
MLS Listing ID 7075185
Sold Date 08/19/22
Style Traditional
Bedrooms 4
Full Baths 3
Half Baths 1
Construction Status Resale
HOA Fees $700
HOA Y/N Yes
Year Built 2005
Annual Tax Amount $1,313
Tax Year 2021
Lot Size 0.830 Acres
Acres 0.83
Property Description
Amazing ranch in a great neighborhood, on a large leveled lot. Long driveway, side facing garage give this beautiful ranch great curb appeal. Front door opens up to a spacious open floor plan, featuring office space, dining room, family room and spacious kitchen. Lots of windows allowing plenty of natural light and the enjoyment of the front and backyard even when you are inside. Roommate floor plan with three bedrooms on the main level, 2 and a half baths. Walk up to the bonus room above the garage, this is the complete in law suite with its own closet and bathroom. Create a garden, enjoy the grill or just relax for a quiet afternoon in your private backyard. Roof and fence were installed in 2018, water heater is less than a year old. Come see this one before is gone.
Location
State GA
County Hall
Lake Name None
Rooms
Bedroom Description Master on Main, Oversized Master, Roommate Floor Plan
Other Rooms None
Basement None
Main Level Bedrooms 3
Dining Room Separate Dining Room
Interior
Interior Features Double Vanity, High Ceilings 9 ft Main, Vaulted Ceiling(s), Walk-In Closet(s)
Heating Central, Forced Air
Cooling Ceiling Fan(s), Central Air
Flooring Ceramic Tile
Fireplaces Number 1
Fireplaces Type Family Room
Window Features Double Pane Windows
Appliance Dishwasher, Gas Oven, Gas Range, Microwave, Refrigerator
Laundry Laundry Room
Exterior
Exterior Feature None
Garage Garage, Garage Door Opener, Garage Faces Side
Garage Spaces 2.0
Fence Back Yard, Fenced
Pool None
Community Features Dog Park, Homeowners Assoc, Playground, Pool, Tennis Court(s)
Utilities Available Cable Available, Electricity Available, Phone Available, Sewer Available, Water Available
Waterfront Description None
View City
Roof Type Composition, Shingle
Street Surface Asphalt
Accessibility None
Handicap Access None
Porch None
Total Parking Spaces 4
Building
Lot Description Back Yard, Front Yard
Story One and One Half
Foundation Concrete Perimeter
Sewer Public Sewer
Water Public
Architectural Style Traditional
Level or Stories One and One Half
Structure Type Cement Siding
New Construction No
Construction Status Resale
Schools
Elementary Schools Chestnut Mountain
Middle Schools Cherokee Bluff
High Schools Cherokee Bluff
Others
HOA Fee Include Swim/Tennis
Senior Community no
Restrictions false
Tax ID 15029B000134
Acceptable Financing Cash, Conventional
Listing Terms Cash, Conventional
Special Listing Condition None
Read Less
Want to know what your home might be worth? Contact us for a FREE valuation!

Our team is ready to help you sell your home for the highest possible price ASAP

Bought with Century 21 Results






