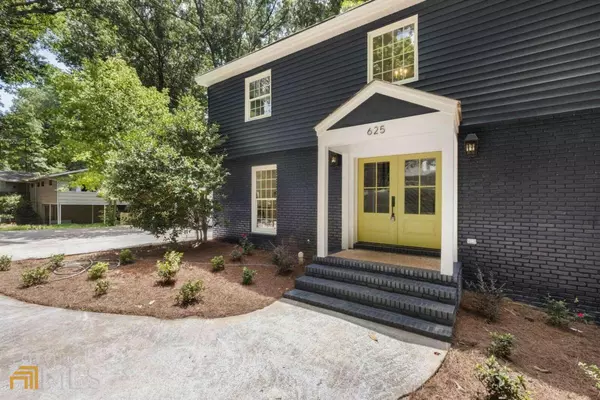Bought with Compass
$875,000
$899,000
2.7%For more information regarding the value of a property, please contact us for a free consultation.
625 Glenforest RD Sandy Springs, GA 30328
4 Beds
3.5 Baths
2,920 SqFt
Key Details
Sold Price $875,000
Property Type Single Family Home
Sub Type Single Family Residence
Listing Status Sold
Purchase Type For Sale
Square Footage 2,920 sqft
Price per Sqft $299
Subdivision Hammond Hills
MLS Listing ID 10076398
Sold Date 08/25/22
Style Brick 4 Side,Traditional
Bedrooms 4
Full Baths 3
Half Baths 1
Construction Status Updated/Remodeled
HOA Y/N Yes
Year Built 1963
Annual Tax Amount $5,786
Tax Year 2021
Lot Size 0.459 Acres
Property Description
This 4 bedroom, 3.5 bathroom has been redesigned from top to bottom! New front porch and double door entry is just the beginning. Custom white oak and metal railings are striking. Open concept kitchen with marble backsplash, custom hood and quartz countertops. Cozy up in the oversized great room with shiplap and white oak mantle or on the adjacent screened porch overlooking the large, fenced and newly sodded back yard! Primary suite large enough for king-sized furniture with sitting area. Beautiful, all marble primary bath with large shower and separate vanity areas. Nice sized secondary bedrooms and secondary bath with double vanity round out the second floor. Retreat to the lower level den or guest bedroom and bath with direct access to backyard. Plenty of unfinished/workshop space on lower level as well. Updates don't stop at the designer finishes throughout. This home also has a new roof, plumbing, furnace and AC, electrical, doors and windows.
Location
State GA
County Fulton
Rooms
Basement Bath Finished, Daylight, Exterior Entry, Finished
Interior
Interior Features Double Vanity, Other, Separate Shower, Tile Bath, Walk-In Closet(s)
Heating Forced Air, Natural Gas
Cooling Ceiling Fan(s), Central Air
Flooring Hardwood, Tile
Fireplaces Number 1
Fireplaces Type Family Room
Exterior
Exterior Feature Other
Garage Attached, Garage, Garage Door Opener, Kitchen Level
Fence Back Yard, Fenced, Privacy, Wood
Community Features Clubhouse, Playground, Pool, Swim Team, Tennis Court(s), Walk To Public Transit, Walk To Schools, Walk To Shopping
Utilities Available Cable Available, Electricity Available, Natural Gas Available, Phone Available, Sewer Connected, Water Available
Waterfront Description Creek
View City
Roof Type Composition
Building
Story Two
Foundation Block
Sewer Public Sewer
Level or Stories Two
Structure Type Other
Construction Status Updated/Remodeled
Schools
Elementary Schools High Point
Middle Schools Ridgeview
High Schools Riverwood
Others
Financing Conventional
Special Listing Condition Investor Owned
Read Less
Want to know what your home might be worth? Contact us for a FREE valuation!

Our team is ready to help you sell your home for the highest possible price ASAP

© 2024 Georgia Multiple Listing Service. All Rights Reserved.






