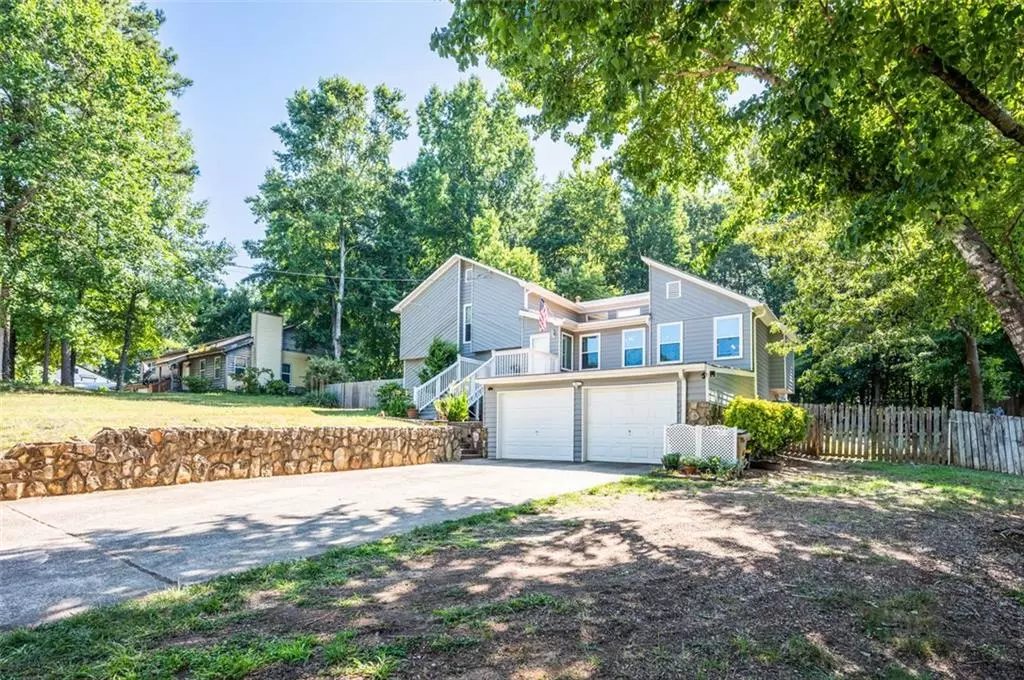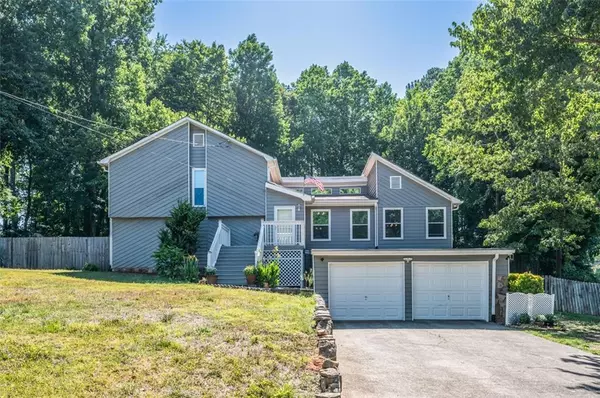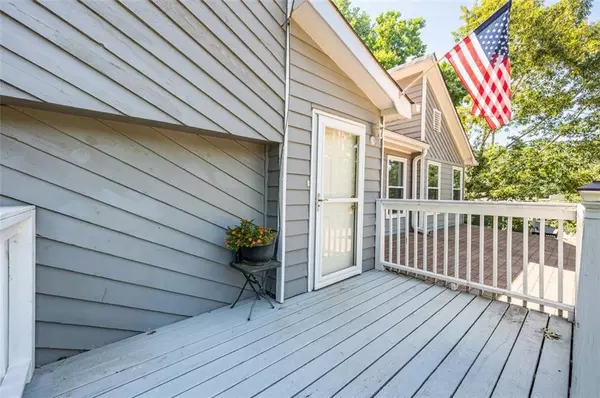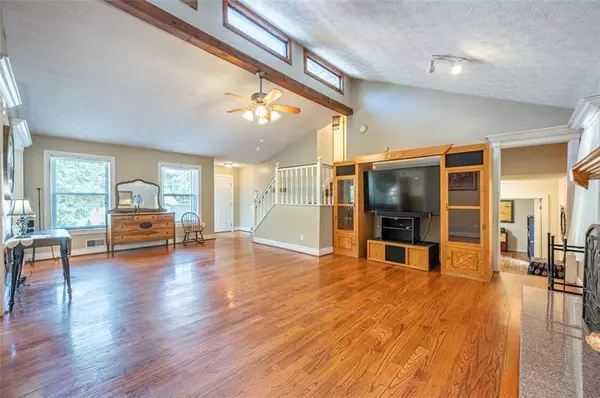$420,000
$420,000
For more information regarding the value of a property, please contact us for a free consultation.
104 W PUTNAM FERRY RD Woodstock, GA 30189
4 Beds
3 Baths
2,672 SqFt
Key Details
Sold Price $420,000
Property Type Single Family Home
Sub Type Single Family Residence
Listing Status Sold
Purchase Type For Sale
Square Footage 2,672 sqft
Price per Sqft $157
Subdivision Cherokee Hills
MLS Listing ID 7069317
Sold Date 08/26/22
Style Other
Bedrooms 4
Full Baths 3
Construction Status Updated/Remodeled
HOA Y/N No
Year Built 1979
Annual Tax Amount $2,451
Tax Year 2021
Lot Size 0.558 Acres
Acres 0.558
Property Description
Price reduction today!! Your chance to be in a one of a kind home in Towne Lake. Great school district and easy access to shopping, restaurants, grocery stores, and a quick hop to downtown Woodstock. No HOA. This 4 bedroom and 3 full bath home is on over 1/2 acre lot that backs up to a buffer zone to Etowah High School. Over sized A/C, Energy Star windows, and custom blinds all installed in 2017. Master and 2 other rooms upstairs all have laminates installed in 3/2022. In law suite is off of the great room and has an updated bathroom and flooring with access to the back yard. All lighting has been converted to LED bulbs. Fully remodeled kitchen with custom cabinets, lots of storage, and granite countertops. Basement has a finished workshop/man cave and is fully air conditioned and heated. Garage was extended by original owners and is very large with storage. Back yard has been updated with Pavestone and fire pit. French drains added to ensure proper water drainage, gutters are covered and down spouts go into French drains that drain to the street. There is a screened/windowed back porch plus an outside deck for a great back yard to entertain.
Location
State GA
County Cherokee
Lake Name Allatoona
Rooms
Bedroom Description Split Bedroom Plan
Other Rooms None
Basement Driveway Access, Finished
Dining Room Open Concept
Interior
Interior Features Cathedral Ceiling(s)
Heating Forced Air, Natural Gas
Cooling Central Air, Attic Fan, Ceiling Fan(s)
Flooring Hardwood
Fireplaces Number 1
Fireplaces Type Gas Starter, Great Room
Window Features Double Pane Windows, Insulated Windows
Appliance Dishwasher, Refrigerator, Gas Range, Gas Water Heater
Laundry Lower Level
Exterior
Exterior Feature Private Yard, Garden, Rain Gutters
Garage Attached, Garage Door Opener, Driveway, Garage, Garage Faces Front, Level Driveway
Garage Spaces 2.0
Fence Wood, Chain Link
Pool None
Community Features Near Schools, Near Shopping
Utilities Available Cable Available, Electricity Available, Natural Gas Available, Water Available
Waterfront Description None
View Other
Roof Type Shingle
Street Surface Asphalt
Accessibility Accessible Kitchen
Handicap Access Accessible Kitchen
Porch Deck, Covered, Front Porch, Screened, Rear Porch
Total Parking Spaces 6
Building
Lot Description Back Yard, Landscaped, Sloped, Wooded, Front Yard
Story Multi/Split
Foundation Slab
Sewer Septic Tank
Water Public
Architectural Style Other
Level or Stories Multi/Split
Structure Type Cedar
New Construction No
Construction Status Updated/Remodeled
Schools
Elementary Schools Bascomb
Middle Schools E.T. Booth
High Schools Etowah
Others
Senior Community no
Restrictions false
Tax ID 15N04F 090
Special Listing Condition None
Read Less
Want to know what your home might be worth? Contact us for a FREE valuation!

Our team is ready to help you sell your home for the highest possible price ASAP

Bought with Atlanta Communities






