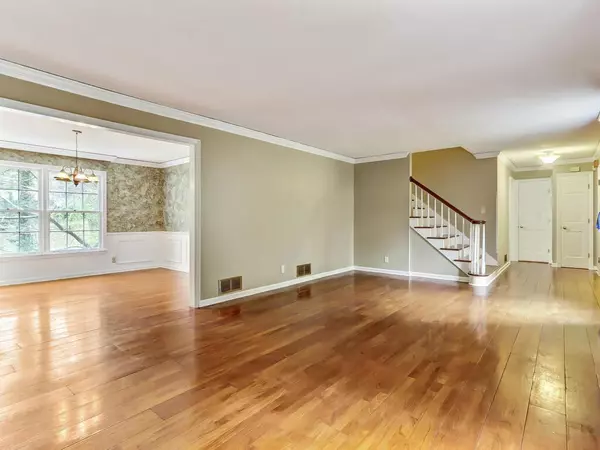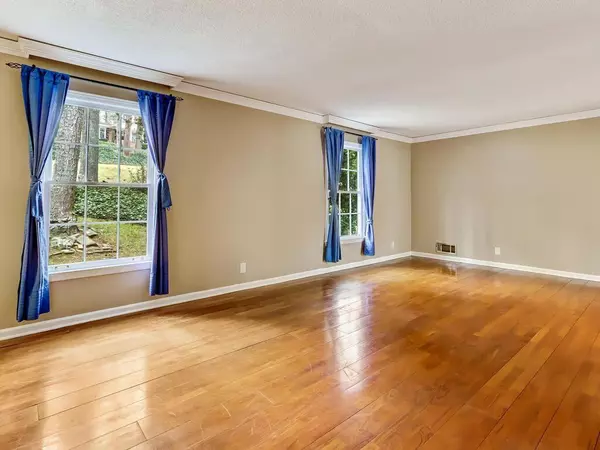$475,000
$500,000
5.0%For more information regarding the value of a property, please contact us for a free consultation.
1983 N Ridgeway RD NE Atlanta, GA 30345
4 Beds
3.5 Baths
3,225 SqFt
Key Details
Sold Price $475,000
Property Type Single Family Home
Sub Type Single Family Residence
Listing Status Sold
Purchase Type For Sale
Square Footage 3,225 sqft
Price per Sqft $147
Subdivision Briarcliff Woods
MLS Listing ID 7074108
Sold Date 08/26/22
Style Traditional
Bedrooms 4
Full Baths 3
Half Baths 1
Construction Status Resale
HOA Y/N No
Year Built 1972
Annual Tax Amount $5,652
Tax Year 2021
Lot Size 0.400 Acres
Acres 0.4
Property Description
Situated on a large lot in an idyllic neighborhood, this Briarcliff Woods home offers a suburban atmosphere while being close to the city. Located in a sought after school district. Features multiple living room spaces, hardwood floors & plenty of natural light throughout. Full basement with lovely guest suite & full bathroom- perfect for Airbnb. Wonderful kitchen boasts updated cabinets & ample countertop space. The formal dining room is ideal for entertaining friends & family. Upper level includes an oversized primary bedroom with luxurious en-suite. An elegant sliding door opens up to the gorgeous primary bathroom with a pristine white vanity, plenty of storage space & a shower/bathtub. Large deck overlooks the large backyard. Ideal location- just minutes away from Emory, Downtown, Midtown, Decatur & all that Atlanta has to offer!
Location
State GA
County Dekalb
Lake Name None
Rooms
Bedroom Description Oversized Master, Roommate Floor Plan
Other Rooms None
Basement Full, Finished, Exterior Entry, Interior Entry
Dining Room Separate Dining Room, Seats 12+
Interior
Interior Features High Ceilings 9 ft Main, Bookcases, Entrance Foyer, Other
Heating Central, Electric
Cooling Central Air, Zoned
Flooring Ceramic Tile, Hardwood, Carpet
Fireplaces Number 1
Fireplaces Type Living Room
Window Features Insulated Windows
Appliance Dishwasher, Disposal, Gas Range, Gas Oven, Refrigerator
Laundry In Hall
Exterior
Exterior Feature Private Yard
Garage Attached, Driveway, Garage, Garage Faces Front
Garage Spaces 2.0
Fence Back Yard
Pool None
Community Features Street Lights
Utilities Available Cable Available, Electricity Available, Natural Gas Available, Phone Available, Underground Utilities, Water Available
Waterfront Description None
View Trees/Woods
Roof Type Composition
Street Surface Paved
Accessibility None
Handicap Access None
Porch Deck
Total Parking Spaces 2
Building
Lot Description Landscaped, Front Yard, Sloped, Back Yard
Story Three Or More
Foundation Concrete Perimeter
Sewer Public Sewer
Water Public
Architectural Style Traditional
Level or Stories Three Or More
Structure Type Vinyl Siding
New Construction No
Construction Status Resale
Schools
Elementary Schools Sagamore Hills
Middle Schools Henderson - Dekalb
High Schools Lakeside - Dekalb
Others
Senior Community no
Restrictions false
Tax ID 18 195 09 012
Special Listing Condition None
Read Less
Want to know what your home might be worth? Contact us for a FREE valuation!

Our team is ready to help you sell your home for the highest possible price ASAP

Bought with EXP Realty, LLC.






