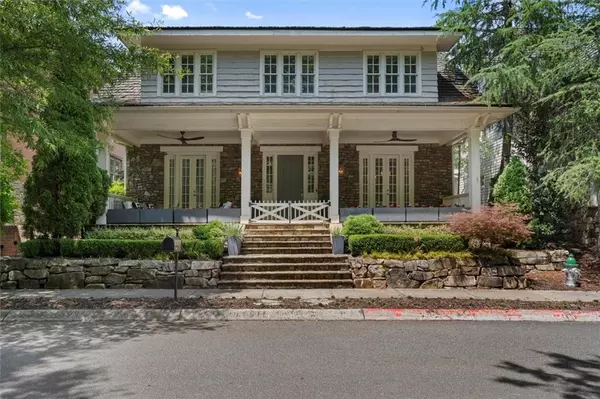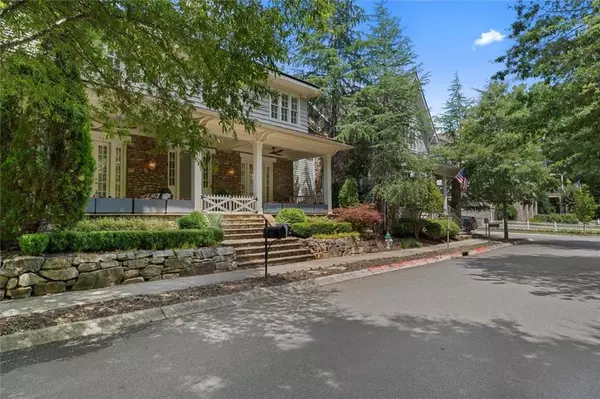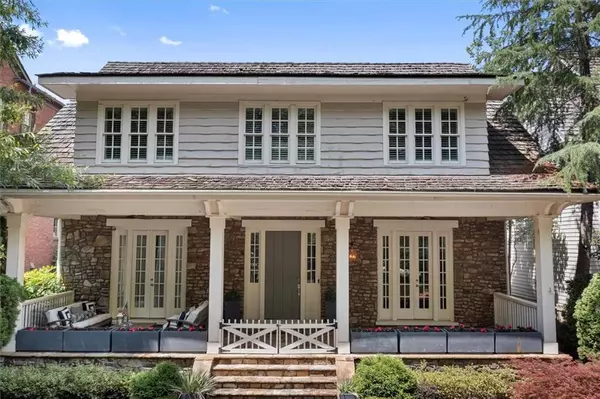$1,050,000
$1,125,000
6.7%For more information regarding the value of a property, please contact us for a free consultation.
441 Latimer ST Woodstock, GA 30188
4 Beds
4.5 Baths
3,552 SqFt
Key Details
Sold Price $1,050,000
Property Type Single Family Home
Sub Type Single Family Residence
Listing Status Sold
Purchase Type For Sale
Square Footage 3,552 sqft
Price per Sqft $295
Subdivision Woodstock Downtown
MLS Listing ID 7078381
Sold Date 08/31/22
Style Craftsman
Bedrooms 4
Full Baths 4
Half Baths 1
Construction Status Resale
HOA Y/N No
Year Built 2006
Annual Tax Amount $7,008
Tax Year 2021
Lot Size 2,178 Sqft
Acres 0.05
Property Description
Welcome to this immaculate 4 bed/4.5 bath with a true master on main. Located in the heart of downtown Woodstock, which was voted as one of the top 50 towns to live in according to Money magazine. You can easily walk to amazing restaurants, shops, amphitheater, Woodstock Arts, parks and bike trails. This home has one of the largest floor plans per two floors in the neighborhood. As you walk in the large foyer, you’re greeted by the gorgeous hardwood floors and custom coffered walls in the formal dining room. The master on main boasts a gorgeous en-suite, highlights include: custom tile around the new soaker tub/separate shower, oversized walk-in closet, and large double vanity. Viking appliances, oversized island, new countertops, new backsplash, butlers bar and spacious walk-in pantry make this kitchen an entertainers dream. The living space is open to the kitchen and includes a custom shiplap wall, modern wooden beam, cozy fireplace and access to the updated private backyard. Outside, you can enjoy the private backyard with its own lap pool, fire pit and direct gas line perfect for grilling season. Send the kids upstairs to enjoy their own space which includes a second large living room and 3 spacious bedrooms. Each bedroom has a unique layout and features its own en-suite and large walk-in closet. This one-of-a-kind dream home has it all for you and your family!
Location
State GA
County Cherokee
Lake Name None
Rooms
Bedroom Description Master on Main
Other Rooms None
Basement None
Main Level Bedrooms 1
Dining Room Butlers Pantry, Separate Dining Room
Interior
Interior Features Beamed Ceilings, Bookcases, Double Vanity, Entrance Foyer, Walk-In Closet(s)
Heating Forced Air
Cooling Ceiling Fan(s), Central Air
Flooring Hardwood, Stone
Fireplaces Number 1
Fireplaces Type Gas Log, Gas Starter, Living Room
Window Features Insulated Windows, Plantation Shutters, Skylight(s)
Appliance Dishwasher, Disposal, Double Oven, Dryer, Gas Cooktop, Gas Oven, Microwave, Range Hood, Refrigerator, Washer
Laundry Laundry Room, Main Level
Exterior
Exterior Feature Private Yard, Rain Gutters
Garage Garage, Garage Door Opener, Garage Faces Rear, Kitchen Level, Level Driveway
Garage Spaces 2.0
Fence Back Yard, Privacy, Wood
Pool In Ground
Community Features Clubhouse, Homeowners Assoc, Near Shopping, Near Trails/Greenway, Park, Playground, Pool, Restaurant, Sidewalks, Street Lights
Utilities Available Cable Available, Electricity Available, Natural Gas Available, Phone Available
Waterfront Description None
View Park/Greenbelt, Pool
Roof Type Shingle
Street Surface Asphalt
Accessibility None
Handicap Access None
Porch Covered, Front Porch
Total Parking Spaces 2
Private Pool true
Building
Lot Description Back Yard, Level, Private
Story Two
Foundation Slab
Sewer Public Sewer
Water Public
Architectural Style Craftsman
Level or Stories Two
Structure Type Stone, Wood Siding
New Construction No
Construction Status Resale
Schools
Elementary Schools Woodstock
Middle Schools Woodstock
High Schools Woodstock
Others
HOA Fee Include Maintenance Grounds, Swim/Tennis
Senior Community no
Restrictions true
Tax ID 92N05A 099
Special Listing Condition None
Read Less
Want to know what your home might be worth? Contact us for a FREE valuation!

Our team is ready to help you sell your home for the highest possible price ASAP

Bought with Keller Williams Rlty Consultants






