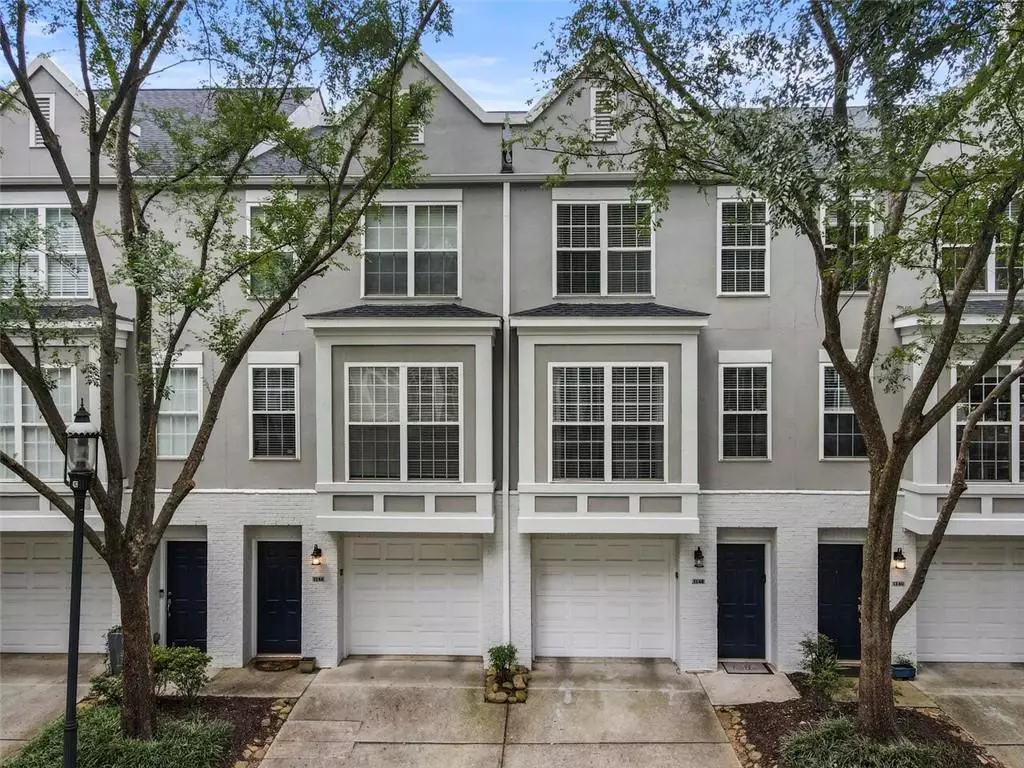$275,000
$313,000
12.1%For more information regarding the value of a property, please contact us for a free consultation.
1140 Village CT SE Atlanta, GA 30316
1 Bed
1.5 Baths
900 SqFt
Key Details
Sold Price $275,000
Property Type Condo
Sub Type Condominium
Listing Status Sold
Purchase Type For Sale
Square Footage 900 sqft
Price per Sqft $305
Subdivision Village East Atlanta
MLS Listing ID 7085904
Sold Date 09/07/22
Style Townhouse
Bedrooms 1
Full Baths 1
Half Baths 1
Construction Status Resale
HOA Fees $262
HOA Y/N Yes
Year Built 2001
Annual Tax Amount $1,273
Tax Year 2021
Lot Size 914 Sqft
Acres 0.021
Property Description
Pristine one-bedroom in gated, tree-lined East Atlanta Village community. Garage! Pool! Location! Just off Moreland Ave. near Glenwood Ave., minutes from EAV's coffee shops, varied and eclectic eateries, and music hotspots. Walk or bike just .3 miles to Argosy, Elder Tree, Emerald City Bagels, Midway Pub, The Basement, 529, The Earl and The Glenwood. Convenient to 1-20 at Moreland Ave., Glenwood Park, Grant Park, North Ormewood, Little Five Points, Edgewood Shopping Center and the Beltline. Just 15 minutes to Atlanta Hartsfield International Airport. This one-bedroom has been loved! It has fresh paint throughout, stainless steel kitchen appliances including a quiet-technology dishwasher, and all-new interior hardware, exhaust fans, switch plates, vent covers and shower head. Attention has been paid to every detail. Kitchen looks into the family room. Bedroom is upstairs with extra seating/desk area and a full bath with laundry. Washer and dryer convey with the property. Terrace level has one-car garage and storage. Driveway parks one additional car. You will love the updated, crisp, clean feel of this unit, the security of the gated community, convenience of a garage and storage, opportunity to relax at the neighborhood pool, and the proximity to all the best that the EAV has to offer.
Location
State GA
County Fulton
Lake Name None
Rooms
Bedroom Description Oversized Master
Other Rooms None
Basement None
Dining Room Open Concept
Interior
Interior Features Entrance Foyer, High Ceilings 9 ft Main, High Ceilings 10 ft Upper, High Speed Internet, Vaulted Ceiling(s), Walk-In Closet(s)
Heating Central
Cooling Ceiling Fan(s), Central Air
Flooring Carpet, Hardwood
Fireplaces Type None
Window Features Insulated Windows
Appliance Dishwasher, Disposal, Electric Range, Electric Water Heater, Microwave, Refrigerator
Laundry In Bathroom, Upper Level
Exterior
Exterior Feature None
Garage Garage
Garage Spaces 1.0
Fence None
Pool None
Community Features Gated, Homeowners Assoc, Near Beltline, Near Marta, Near Shopping, Pool, Public Transportation
Utilities Available Cable Available, Electricity Available, Sewer Available, Underground Utilities, Water Available
Waterfront Description None
View Other
Roof Type Composition
Street Surface Asphalt
Accessibility None
Handicap Access None
Porch None
Total Parking Spaces 1
Building
Lot Description Zero Lot Line
Story Three Or More
Foundation None
Sewer Public Sewer
Water Public
Architectural Style Townhouse
Level or Stories Three Or More
Structure Type Other
New Construction No
Construction Status Resale
Schools
Elementary Schools Parkside
Middle Schools Martin L. King Jr.
High Schools Maynard Jackson
Others
HOA Fee Include Maintenance Structure, Maintenance Grounds, Reserve Fund, Swim/Tennis, Termite, Trash
Senior Community no
Restrictions true
Tax ID 14 001200120698
Ownership Condominium
Financing no
Special Listing Condition None
Read Less
Want to know what your home might be worth? Contact us for a FREE valuation!

Our team is ready to help you sell your home for the highest possible price ASAP

Bought with Century 21 Results






