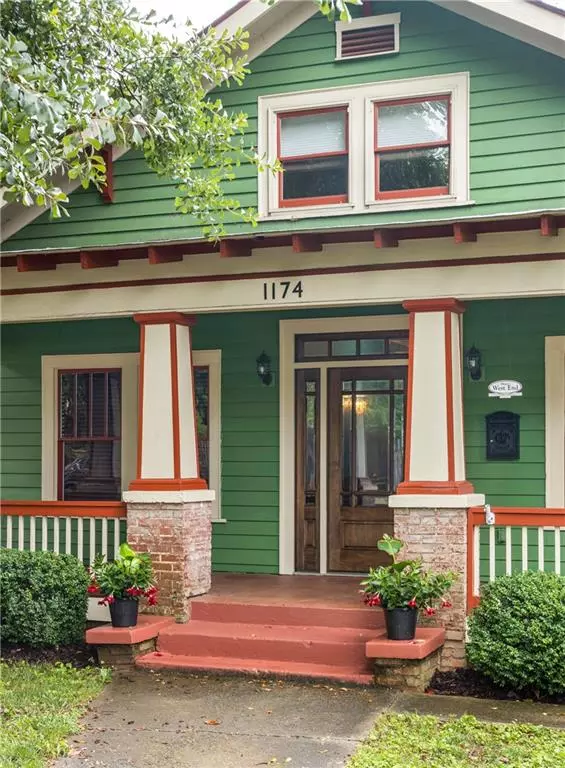$709,000
$699,000
1.4%For more information regarding the value of a property, please contact us for a free consultation.
1174 Oglethorpe AVE SW Atlanta, GA 30310
5 Beds
4 Baths
3,654 SqFt
Key Details
Sold Price $709,000
Property Type Single Family Home
Sub Type Single Family Residence
Listing Status Sold
Purchase Type For Sale
Square Footage 3,654 sqft
Price per Sqft $194
Subdivision Historic West End
MLS Listing ID 7060213
Sold Date 09/02/22
Style Bungalow, Craftsman
Bedrooms 5
Full Baths 3
Half Baths 2
Construction Status Resale
HOA Y/N No
Year Built 1920
Annual Tax Amount $5,595
Tax Year 2021
Lot Size 8,799 Sqft
Acres 0.202
Property Description
A stunning Craftsman-era home in Historic West End that is unassuming from the street! Over 3500 square feet of living space includes 5 Bedrooms and multiple bonus rooms. From the lovely rocking chair front porch, enter the classic central hallway featuring rich wood built-ins and columns, open to the parlor complete with high ceilings and the original fireplace with natural gas inserts. Dining room is ideal for entertaining and connected by a butler pantry to the spacious eat-in kitchen with butcher block island. Step out to the massive party-size deck overlooking a large fenced-in yard with fire pit. The Primary Suite with spa bath and double walk-in closets and a second bedroom and full bath with clawfoot tub are on main level. Upstairs, you’ll find a large living room and additional bedroom plus a half bath – perfect for your home office. Full finished terrace level includes two bedrooms with shared bathroom, Den/Media Room, Bonus room perfect for a gym, a customized laundry room, and additional half bath, as well as a walk-in vault/safe room! Unbelievable amount of space perfect for entertaining or multi-generational families. Garage with generous storage room and additional covered parking with access from an electronic gate that opens (literally) ONTO the Atlanta Beltline. Walk or Ride to Lee+White, Kroger, and more!
Location
State GA
County Fulton
Lake Name None
Rooms
Bedroom Description In-Law Floorplan, Master on Main, Roommate Floor Plan
Other Rooms Other
Basement Daylight, Driveway Access, Exterior Entry, Finished, Finished Bath, Interior Entry
Main Level Bedrooms 2
Dining Room Separate Dining Room
Interior
Interior Features Double Vanity, Entrance Foyer, High Ceilings 10 ft Main, High Speed Internet, His and Hers Closets, Walk-In Closet(s)
Heating Forced Air, Natural Gas, Zoned
Cooling Central Air, Zoned
Flooring Hardwood
Fireplaces Number 3
Fireplaces Type Gas Log
Window Features None
Appliance Dishwasher, Disposal, Gas Range, Microwave, Refrigerator, Tankless Water Heater
Laundry In Basement, Lower Level
Exterior
Exterior Feature Private Front Entry, Private Rear Entry, Private Yard, Storage
Garage Attached, Carport, Drive Under Main Level, Driveway, Garage, Garage Faces Rear, Level Driveway
Garage Spaces 1.0
Fence Back Yard
Pool None
Community Features Near Beltline, Near Marta, Near Schools, Near Shopping, Near Trails/Greenway, Park, Public Transportation, Restaurant, Sidewalks
Utilities Available Cable Available, Electricity Available, Natural Gas Available, Sewer Available, Water Available
Waterfront Description None
View Park/Greenbelt
Roof Type Composition
Street Surface Paved
Accessibility None
Handicap Access None
Porch Covered, Deck, Front Porch
Total Parking Spaces 3
Building
Lot Description Back Yard, Front Yard, Landscaped, Private
Story Three Or More
Foundation None
Sewer Public Sewer
Water Private
Architectural Style Bungalow, Craftsman
Level or Stories Three Or More
Structure Type Wood Siding
New Construction No
Construction Status Resale
Schools
Elementary Schools M. A. Jones
Middle Schools Herman J. Russell West End Academy
High Schools Booker T. Washington
Others
Senior Community no
Restrictions false
Tax ID 14 011800040048
Special Listing Condition None
Read Less
Want to know what your home might be worth? Contact us for a FREE valuation!

Our team is ready to help you sell your home for the highest possible price ASAP

Bought with Engel & Volkers Buckhead Atlanta






