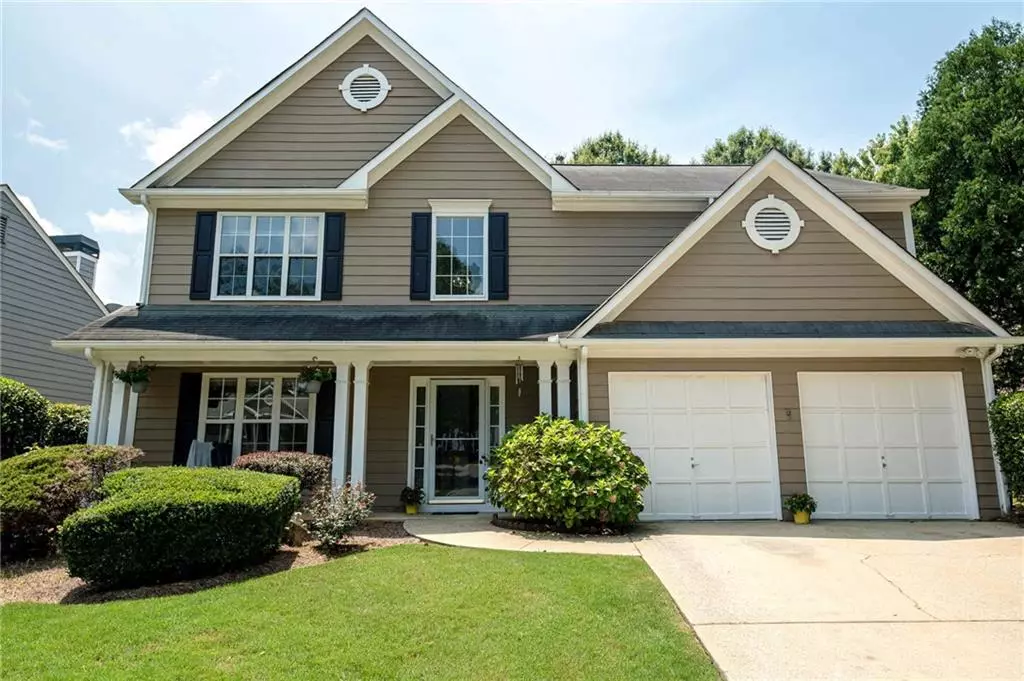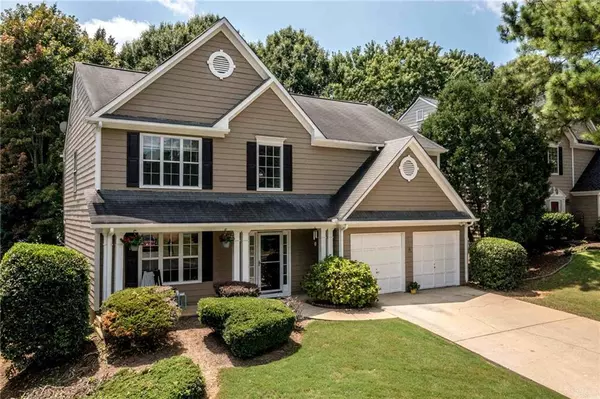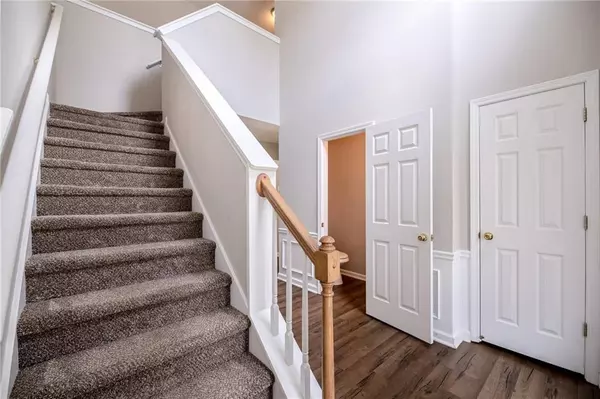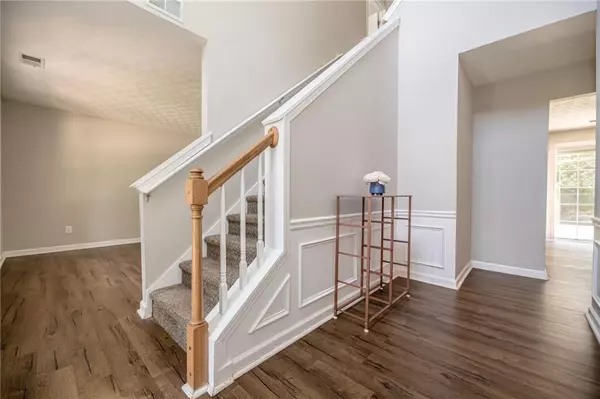$415,000
$424,990
2.4%For more information regarding the value of a property, please contact us for a free consultation.
4217 Highcroft Main NW Kennesaw, GA 30144
4 Beds
2.5 Baths
2,266 SqFt
Key Details
Sold Price $415,000
Property Type Single Family Home
Sub Type Single Family Residence
Listing Status Sold
Purchase Type For Sale
Square Footage 2,266 sqft
Price per Sqft $183
Subdivision Legacy Park
MLS Listing ID 7093782
Sold Date 09/07/22
Style Traditional
Bedrooms 4
Full Baths 2
Half Baths 1
Construction Status Resale
HOA Fees $700
HOA Y/N Yes
Year Built 1996
Annual Tax Amount $3,141
Tax Year 2021
Lot Size 5,706 Sqft
Acres 0.131
Property Description
Welcome to Legacy Park! This updated 4-bedroom home is conveniently located in Highcroft. Enter from the beautiful front porch into the two-story foyer with coat closet and powder room with a grand view of the staircase and updated lighting. Kitchen opens to the family room and leads to the patio and fenced-in backyard with swingset. Additional dining room plus sitting room/office/playroom. Four spacious bedrooms upstairs including the primary suite. Large bedroom with tray ceiling enters into primary bath with soaking tub, dual vanities, closet toilet, walk-in closet with plenty of room. Three large secondary bedrooms also located upstairs off of the extra wide hallway along with secondary bathroom. Conveniently located upstairs laundry room with built in storage and linen closet. The garage is right off of kitchen, workbench included, easy for unloading groceries and packages. Fabulous find in Legacy Park - 112 acres of green space, nature trails, a creek, 10 lighted tennis courts & 4 newly added pickleball courts, 12 playgrounds, basketball, kickball, soccer, disc golf, 4 pools, and lots of community fun with a neighborhood event planner! Easy access to 75, 575, Express Lane, Barrett shopping, Kennesaw Mtn, Red Top, Allatoona, downtowns Kennesaw & Acworth. This is the place to live!
Location
State GA
County Cobb
Lake Name None
Rooms
Bedroom Description Other
Other Rooms None
Basement None
Dining Room Separate Dining Room
Interior
Interior Features Disappearing Attic Stairs, Entrance Foyer 2 Story, Walk-In Closet(s)
Heating Central, Natural Gas
Cooling Ceiling Fan(s), Central Air
Flooring Carpet, Vinyl
Fireplaces Number 1
Fireplaces Type Family Room
Window Features Double Pane Windows
Appliance Dishwasher, Disposal, Gas Oven, Gas Range, Microwave, Refrigerator
Laundry Laundry Room, Upper Level
Exterior
Exterior Feature Private Yard
Garage Driveway, Garage, Garage Door Opener
Garage Spaces 2.0
Fence Back Yard, Fenced
Pool None
Community Features Clubhouse, Fitness Center, Homeowners Assoc, Near Schools, Near Shopping, Near Trails/Greenway, Pickleball, Playground, Pool, Tennis Court(s)
Utilities Available Cable Available, Electricity Available, Natural Gas Available, Phone Available, Sewer Available, Underground Utilities, Water Available
Waterfront Description None
View City
Roof Type Composition
Street Surface Asphalt
Accessibility None
Handicap Access None
Porch Patio
Total Parking Spaces 2
Building
Lot Description Back Yard, Front Yard
Story Two
Foundation Slab
Sewer Public Sewer
Water Public
Architectural Style Traditional
Level or Stories Two
Structure Type Cement Siding
New Construction No
Construction Status Resale
Schools
Elementary Schools Big Shanty/Kennesaw
Middle Schools Awtrey
High Schools North Cobb
Others
HOA Fee Include Maintenance Grounds, Swim/Tennis
Senior Community no
Restrictions false
Tax ID 20006500080
Special Listing Condition None
Read Less
Want to know what your home might be worth? Contact us for a FREE valuation!

Our team is ready to help you sell your home for the highest possible price ASAP

Bought with ERA Atlantic Realty






