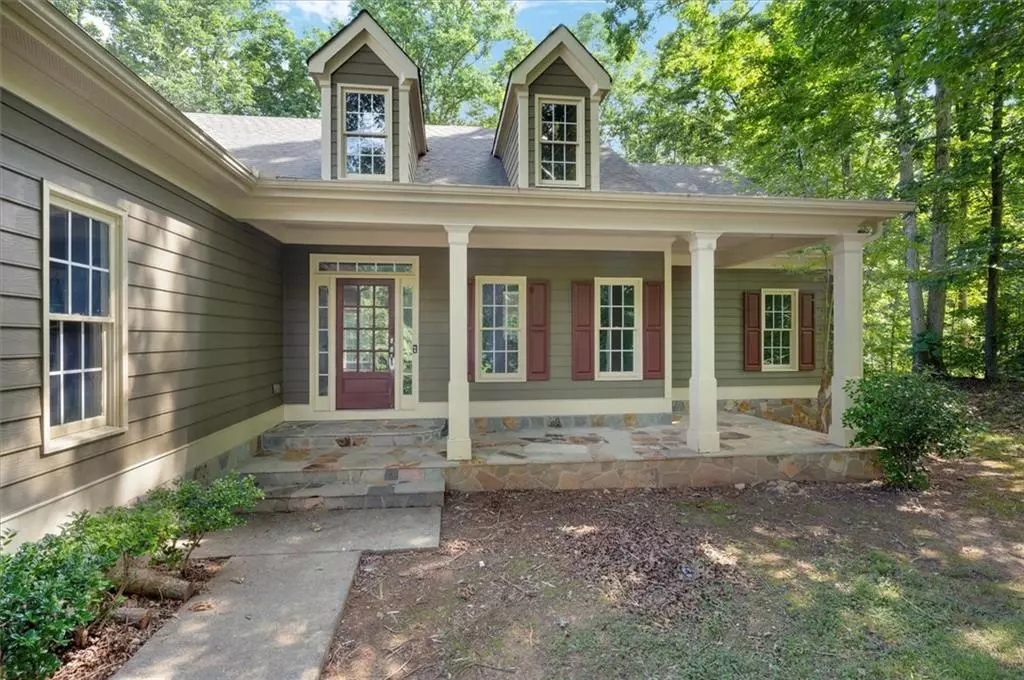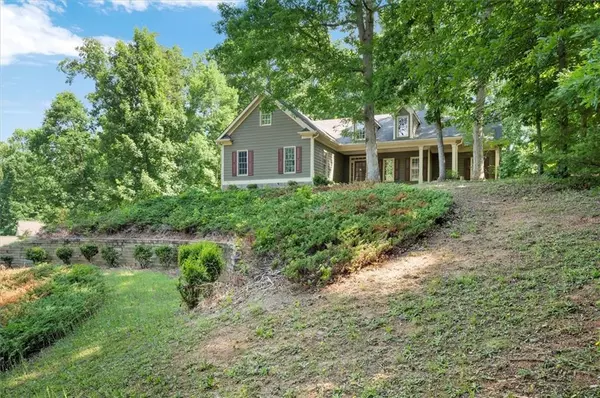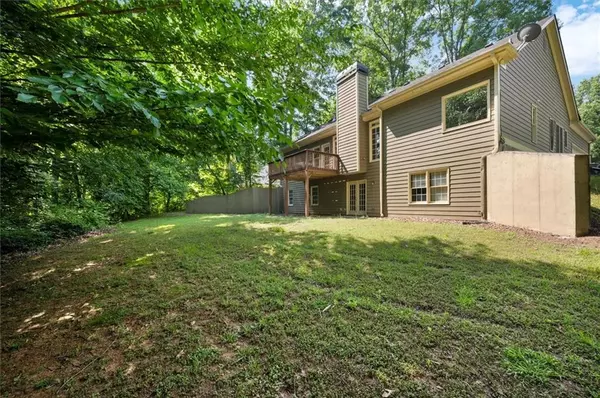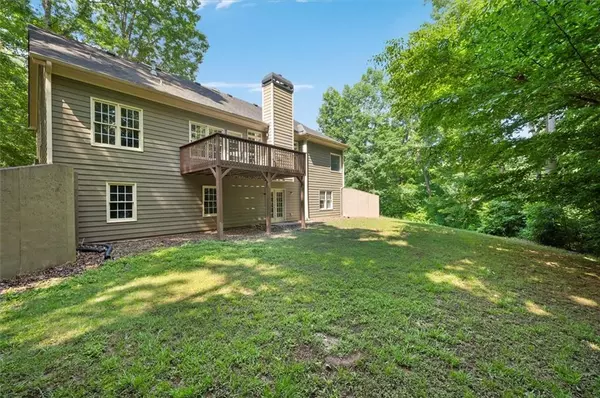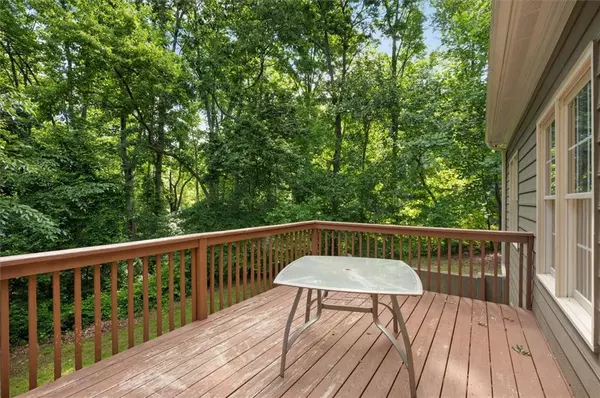$410,000
$475,000
13.7%For more information regarding the value of a property, please contact us for a free consultation.
246 Eagles Nest DR Canton, GA 30115
3 Beds
2 Baths
2,162 SqFt
Key Details
Sold Price $410,000
Property Type Single Family Home
Sub Type Single Family Residence
Listing Status Sold
Purchase Type For Sale
Square Footage 2,162 sqft
Price per Sqft $189
Subdivision Eagles Nest Estates
MLS Listing ID 7052584
Sold Date 09/09/22
Style Craftsman, Ranch, Traditional
Bedrooms 3
Full Baths 2
Construction Status Resale
HOA Y/N No
Year Built 2002
Annual Tax Amount $3,667
Tax Year 2021
Lot Size 1.010 Acres
Acres 1.01
Property Description
Picturesque ranch home on full unfinished basement with large bonus room upstairs. On quiet culdesac street with no HOA and convenient to everything: schools, shopping, restaurants and 575. Flagstone front porch welcomes you home, perfect for rocking chairs. Open floor plan offers lovely eat in kitchen with granite countertops, white cabinets and breakfast bar. Opens to great room featuring stone fireplace and huge vaulted ceiling. Relax on your back deck overlooking your private yard with plenty of play space and mature trees. Split layout with 2 secondary bedrooms on one side and spacious master opposite. Master suite features deep trey ceiling, sitting area, double vanity with granite counter, jetted soaking tub with separate tiled shower and walk in closet. Secondary bathroom also has granite counter, tile floor and tile tub surround. Oversized laundry room on main floor with sink and tile flooring. Hardwoods in kitchen and entryway. All bedrooms, great room, hallway and bonus room feature freshly cleaned carpet. Freshly painted interior including garage and some updated fixtures. Garage floors just epoxied. Plenty of space to grow into with the HUGE unfinished basement, with interior and exterior entries. The possibilities are endless.
Location
State GA
County Cherokee
Lake Name None
Rooms
Bedroom Description Master on Main, Split Bedroom Plan
Other Rooms None
Basement Bath/Stubbed, Daylight, Exterior Entry, Full, Interior Entry, Unfinished
Main Level Bedrooms 3
Dining Room Separate Dining Room
Interior
Interior Features Double Vanity, Entrance Foyer, High Ceilings 9 ft Lower, Tray Ceiling(s), Vaulted Ceiling(s), Walk-In Closet(s)
Heating Forced Air, Natural Gas
Cooling Ceiling Fan(s), Central Air
Flooring Carpet, Ceramic Tile, Hardwood
Fireplaces Number 1
Fireplaces Type Gas Starter, Great Room, Masonry
Window Features None
Appliance Dishwasher, Microwave
Laundry Laundry Room, Main Level
Exterior
Exterior Feature Private Front Entry, Private Rear Entry, Private Yard, Other
Garage Attached, Driveway, Garage, Garage Door Opener, Garage Faces Side, Kitchen Level
Garage Spaces 2.0
Fence None
Pool None
Community Features None
Utilities Available Electricity Available, Natural Gas Available, Water Available
Waterfront Description None
View Trees/Woods
Roof Type Shingle, Wood
Street Surface Asphalt, Paved
Accessibility None
Handicap Access None
Porch Covered, Deck, Front Porch, Patio
Total Parking Spaces 2
Building
Lot Description Back Yard, Cul-De-Sac, Landscaped, Private, Sloped, Wooded
Story One and One Half
Foundation None
Sewer Septic Tank
Water Public
Architectural Style Craftsman, Ranch, Traditional
Level or Stories One and One Half
Structure Type Frame, Shingle Siding
New Construction No
Construction Status Resale
Schools
Elementary Schools Avery
Middle Schools Creekland - Cherokee
High Schools Creekview
Others
Senior Community no
Restrictions false
Tax ID 03N05 244
Special Listing Condition None
Read Less
Want to know what your home might be worth? Contact us for a FREE valuation!

Our team is ready to help you sell your home for the highest possible price ASAP

Bought with Century 21 Results


