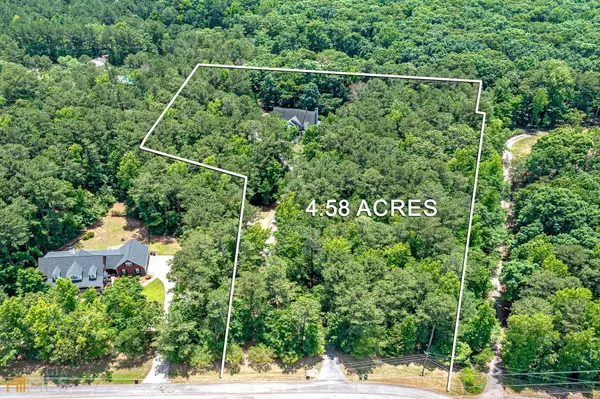Bought with Jaqulla Gilkes • EXP Realty LLC
$562,000
$625,000
10.1%For more information regarding the value of a property, please contact us for a free consultation.
475 Countryside DR Mcdonough, GA 30252
5 Beds
4 Baths
4,510 SqFt
Key Details
Sold Price $562,000
Property Type Single Family Home
Sub Type Single Family Residence
Listing Status Sold
Purchase Type For Sale
Square Footage 4,510 sqft
Price per Sqft $124
Subdivision The Farm
MLS Listing ID 20048064
Sold Date 09/19/22
Style Brick/Frame,Traditional
Bedrooms 5
Full Baths 3
Half Baths 2
Construction Status Resale
HOA Y/N No
Year Built 1999
Annual Tax Amount $5,385
Tax Year 2021
Lot Size 4.580 Acres
Property Description
EXQUISITE CUSTOM BUILT EXECUTIVE HOME FOR REFINED, LUXURY LIVING! This beautifully appointed home has it all! Perfectly situated on 4.5+ wooded acres in The Farm community in Ola. Recently updated with all hardwood floors, new paint throughout. Just off the foyer, the Library/office boasts built-in bookshelves. Across the foyer you will enter the large dining room that is adjacent to the butler's pantry and kitchen area. Superb, entertaining kitchen is decked out with all premium brand, high-end stainless steel appliances including double wall ovens, Viking gas cooktop and large island with thick butcherblock top. You will also be excited about the unique leather-finished granite counter tops and slate tile backsplash. Butler's pantry/bar includes upper and lower cabinets with matching finishes as kitchen plus wine/beverage cooler. Windows are UV treated and automatic shades in the family room keep everything cool. Owner's suite and 3 secondary bedrooms are upstairs, along with spacious hall bath featuring double sinks. The spacious owner's bedroom has double trey ceilings and is freshly painted with a cool, serene color that carries into the huge en-suite bathroom. Oversized tiled shower has double rain shower heads for ultimate shower experience. Gorgeous soaking tub, dual vanities and private toilet room with luxury bidet. Large laundry room with powder room, washer and dryer remain with property. Terrace level is fully finished, highlighting workout room, full bathroom with steam room, exercise room, media room and perfect room for bedroom, opening out to private patio. Outdoor living here is true paradise and perfect for entertaining with friends and family! Wrap-around porch, covered dining area and open, sunny deck provides plenty of space for everyone. Lush gardenias and sweet olive trees keep the deck smelling divine from summer to early winter. Sodded lawns are serviced by the irrigation system for your convenience. So many upgrades! Too many to mention! Make an appointment to see this gorgeous property. You will be amazed! Closing date to be on or after 9/19/2022.
Location
State GA
County Henry
Rooms
Basement Bath Finished, Daylight, Interior Entry, Exterior Entry, Finished, Full
Interior
Interior Features Bookcases, Tray Ceiling(s), Vaulted Ceiling(s), High Ceilings, Double Vanity, Two Story Foyer, Soaking Tub, Separate Shower, Tile Bath, Walk-In Closet(s)
Heating Natural Gas, Central, Zoned
Cooling Electric, Ceiling Fan(s), Central Air, Zoned
Flooring Hardwood, Tile, Stone
Fireplaces Number 1
Fireplaces Type Family Room, Gas Starter, Gas Log
Exterior
Exterior Feature Sprinkler System
Garage Garage Door Opener, Garage, Kitchen Level, Side/Rear Entrance
Community Features None
Utilities Available Cable Available, Electricity Available, High Speed Internet, Natural Gas Available, Water Available
Roof Type Composition
Building
Story Two
Sewer Septic Tank
Level or Stories Two
Structure Type Sprinkler System
Construction Status Resale
Schools
Elementary Schools Ola
Middle Schools Ola
High Schools Ola
Others
Financing Cash
Read Less
Want to know what your home might be worth? Contact us for a FREE valuation!

Our team is ready to help you sell your home for the highest possible price ASAP

© 2024 Georgia Multiple Listing Service. All Rights Reserved.






