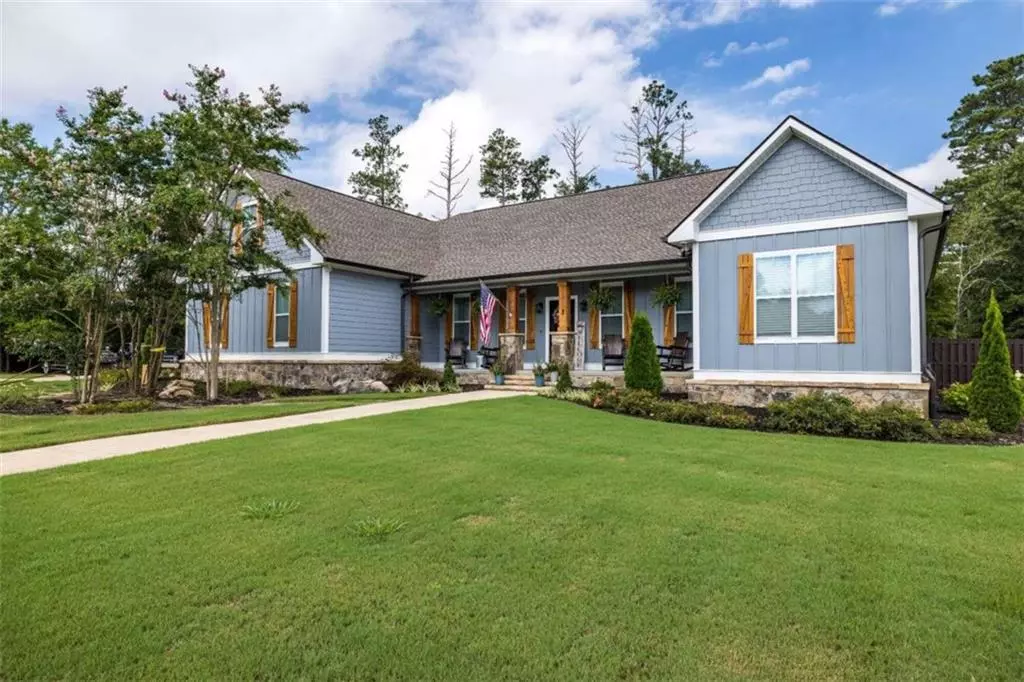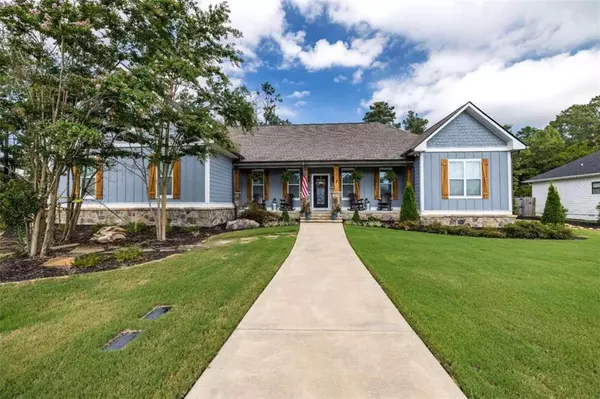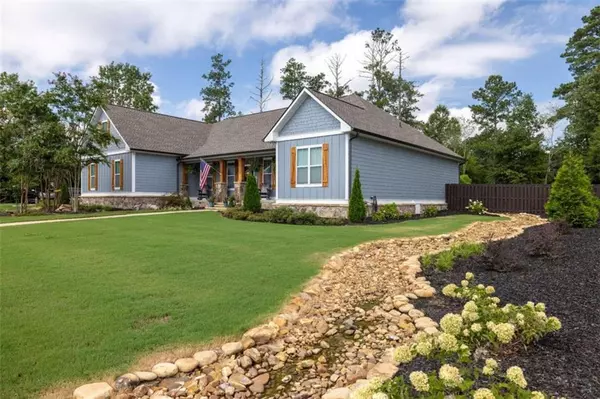$451,000
$451,000
For more information regarding the value of a property, please contact us for a free consultation.
3 NE Pippin Place Rome, GA 30165
4 Beds
3.5 Baths
2,896 SqFt
Key Details
Sold Price $451,000
Property Type Single Family Home
Sub Type Single Family Residence
Listing Status Sold
Purchase Type For Sale
Square Footage 2,896 sqft
Price per Sqft $155
Subdivision Applewood
MLS Listing ID 7097805
Sold Date 09/13/22
Style Craftsman
Bedrooms 4
Full Baths 3
Half Baths 1
Construction Status Resale
HOA Y/N No
Year Built 2019
Annual Tax Amount $4,453
Tax Year 2021
Lot Size 0.780 Acres
Acres 0.78
Property Description
WOW - this builder's house is an absolute dream in Armuchee. So many extras! The main floor has an open floor plan combined with kitchen, dining and living space. Built-in bookcases and a gas fireplace are the focal points. The kitchen has a built-in island with a booth that is sure to be the most popular spot in the house! Fabulous stainless appliances and a large pantry adorn the roomy heart of the home. A split floorplan showcases a large primary bedroom, huge walk-in closet, en-suite bath with two vanities, tile shower & tub. It even has a built-in lighted pet kennel, so the master of the house doesn't feel left out! Two secondary bedrooms, a full hall bath, and a half bath are also on the main floor. Another small interior room, on the main level, can be used as an office or quiet space or simply a spot for all of the toys. Upstairs is a bonus bedroom and full bath. The gigantic backyard has ALL THE FEELS! Outdoor kitchen complete with a mini fridge, icemaker and Blackstone grill, basketball court, porch swing & two televisions, fire pit and pool table (stays with the house!) provide hours of fun for friends, neighbors and family. A sprinkler system keeps everything green and lush. Plain & simple - this would be a wonderful place to live!
Location
State GA
County Floyd
Lake Name None
Rooms
Bedroom Description Master on Main, Split Bedroom Plan
Other Rooms Garage(s), Outdoor Kitchen, Pergola
Basement Crawl Space
Main Level Bedrooms 3
Dining Room Open Concept, Seats 12+
Interior
Interior Features Bookcases, Double Vanity, Walk-In Closet(s)
Heating Electric
Cooling Central Air
Flooring Carpet, Laminate
Fireplaces Number 2
Fireplaces Type Family Room, Gas Log, Master Bedroom
Window Features None
Appliance Dishwasher, Disposal, Double Oven, Gas Range, Microwave, Refrigerator
Laundry In Hall, Laundry Room, Mud Room
Exterior
Exterior Feature None
Garage Garage, Garage Door Opener, Garage Faces Side, Kitchen Level, Parking Pad
Garage Spaces 2.0
Fence Back Yard
Pool None
Community Features None
Utilities Available Cable Available, Electricity Available, Sewer Available, Water Available
Waterfront Description None
View City
Roof Type Composition
Street Surface Asphalt
Accessibility None
Handicap Access None
Porch Front Porch, Patio
Total Parking Spaces 2
Building
Lot Description Cul-De-Sac, Level
Story Two
Foundation Pillar/Post/Pier
Sewer Public Sewer
Water Public
Architectural Style Craftsman
Level or Stories Two
Structure Type Cement Siding, Concrete, Stone
New Construction No
Construction Status Resale
Schools
Elementary Schools Glenwood Primary
Middle Schools Armuchee
High Schools Armuchee
Others
Senior Community no
Restrictions false
Tax ID J11W 120B
Ownership Fee Simple
Financing no
Special Listing Condition None
Read Less
Want to know what your home might be worth? Contact us for a FREE valuation!

Our team is ready to help you sell your home for the highest possible price ASAP

Bought with EXP Realty, LLC.






