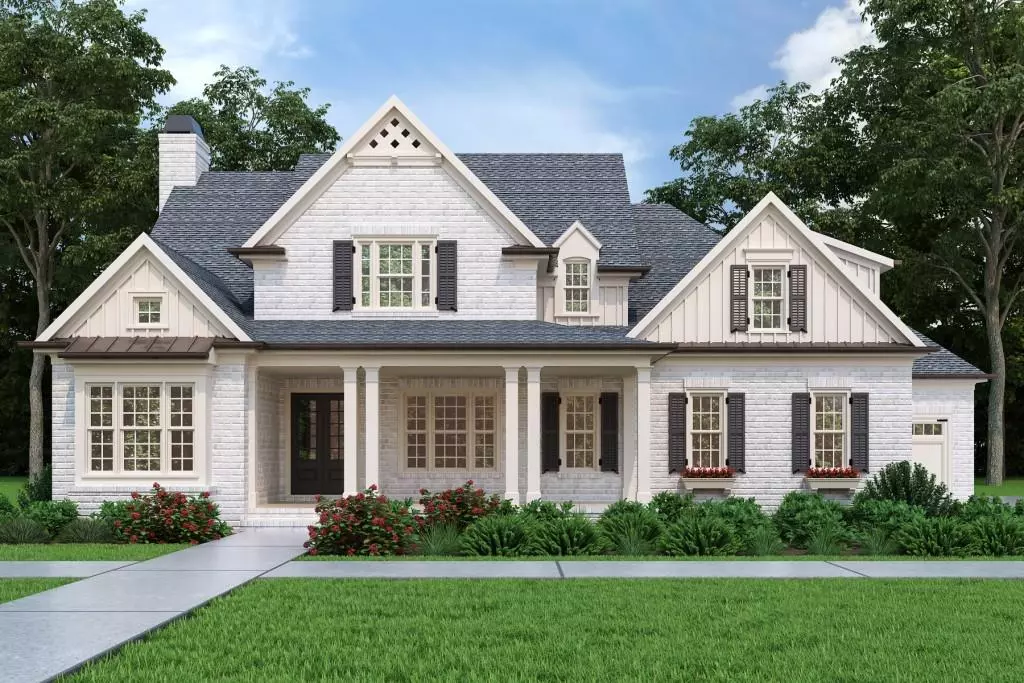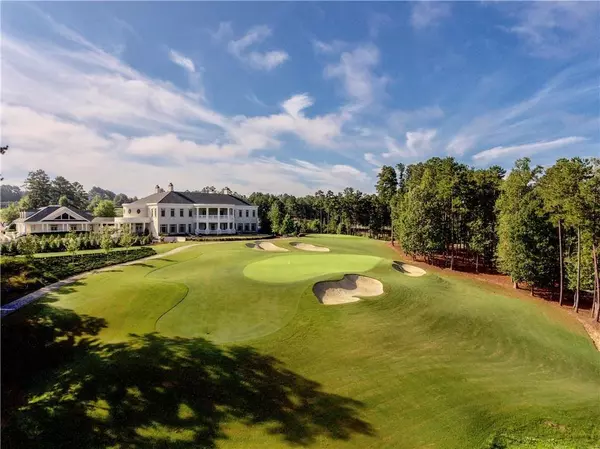$1,285,000
$1,275,000
0.8%For more information regarding the value of a property, please contact us for a free consultation.
47 CUTHBERT LN Acworth, GA 30101
5 Beds
5.5 Baths
3,953 SqFt
Key Details
Sold Price $1,285,000
Property Type Single Family Home
Sub Type Single Family Residence
Listing Status Sold
Purchase Type For Sale
Square Footage 3,953 sqft
Price per Sqft $325
Subdivision Governors Towne Club
MLS Listing ID 7019749
Sold Date 09/28/22
Style Traditional
Bedrooms 5
Full Baths 5
Half Baths 1
Construction Status New Construction
HOA Fees $2,840
HOA Y/N No
Year Built 2022
Annual Tax Amount $2,100
Tax Year 2021
Lot Size 0.410 Acres
Acres 0.41
Property Description
STUNNING CUSTOM-LIKE DETAILS ON THIS BRAND NEW HOME WITH GOLF COURSE VIEWS ON CUL DE SAC STREET-WASHED BRICK W/SLATE FLOORED COVERED FRONT COLUMNED PORCH OPENS TO ELEGANT OPEN ENTERTAINMENT FLOOR PLAN W/10-12 FT FINISHED CEILINGS WITH COFFER DETAILS/BEAMS IN GREAT RM/FIRESIDE ENJOYMENT W/VIEWS TO THE AMAZING KITCHEN W/OVER SIZED QUARTZ ISLAND/FARMHOUSE APRON SINK/FABULOUS APPLIANCES INCL. 48 INCH REFRIGERATOR-POT FILLER-6 BURNER STOVE-DOUBLE OVENS-WONDERFUL NATURAL LIGHT THRU-OUT-RARE 2 BEDRMS ON MAIN FLOOR-EACH ON OPPOSITE ENDS-GUEST SUITE & OWNER'S SUITE/HIS HERS CUSTOM CLOSET/SOAKING TUB/SEAMLESS GLASS OVER SIZED SHOWER/FABULOUS VAULTED COVERED FIRESIDE PORCH OFF KITCHEN/GREAT RM AREA ONTO OVER SIZED DECK/ENJOY THE PRIVACY & VIEWS HERE/ALL SOLID WOOD FLOORING ON MAIN W/STAIRS & HALLWAY UP INCL/3 LARGE EN SUITE BDRMS UP W/ RETREAT AREA FOR STUDY OR CHILDREN'S PLAY AREA/DINING RM W/COFFER CEILING & PANEL WALLS/ SHIP LAP DETAILS ON MAIN/ELEGANT LIGHTING & FIXURING THRU-OUT
Location
State GA
County Paulding
Lake Name None
Rooms
Bedroom Description Master on Main, Oversized Master, Split Bedroom Plan
Other Rooms None
Basement Bath/Stubbed, Exterior Entry, Interior Entry, Unfinished
Main Level Bedrooms 2
Dining Room Seats 12+, Separate Dining Room
Interior
Interior Features Beamed Ceilings, Coffered Ceiling(s), Entrance Foyer 2 Story, High Ceilings 9 ft Upper, High Ceilings 10 ft Main, High Speed Internet, Low Flow Plumbing Fixtures, Tray Ceiling(s), Vaulted Ceiling(s), Walk-In Closet(s)
Heating Central, Natural Gas, Zoned
Cooling Ceiling Fan(s), Electric Air Filter, Window Unit(s)
Flooring Carpet, Ceramic Tile, Hardwood
Fireplaces Number 2
Fireplaces Type Great Room, Masonry, Outside
Window Features Double Pane Windows, Insulated Windows
Appliance Dishwasher, Disposal, Double Oven, Electric Oven, Gas Cooktop, Gas Water Heater, Indoor Grill, Microwave, Range Hood, Refrigerator, Self Cleaning Oven, Other
Laundry Laundry Room, Main Level, Mud Room
Exterior
Exterior Feature Private Rear Entry, Private Yard
Garage Garage, Garage Door Opener, Garage Faces Front, Garage Faces Side, Kitchen Level, Level Driveway
Garage Spaces 3.0
Fence None
Pool None
Community Features Clubhouse, Country Club, Fitness Center, Gated, Golf, Homeowners Assoc, Lake, Playground, Pool, Restaurant, Sidewalks, Tennis Court(s)
Utilities Available Cable Available, Electricity Available, Natural Gas Available, Phone Available, Sewer Available, Underground Utilities, Water Available
Waterfront Description None
View Golf Course, Trees/Woods
Roof Type Composition
Street Surface Asphalt, Paved
Accessibility Accessible Entrance
Handicap Access Accessible Entrance
Porch Covered, Deck, Front Porch
Total Parking Spaces 3
Building
Lot Description Creek On Lot, Cul-De-Sac, Landscaped, Level, On Golf Course, Private
Story Three Or More
Foundation Concrete Perimeter, See Remarks
Sewer Public Sewer
Water Public
Architectural Style Traditional
Level or Stories Three Or More
Structure Type Brick 4 Sides
New Construction No
Construction Status New Construction
Schools
Elementary Schools Floyd L. Shelton
Middle Schools Sammy Mcclure Sr.
High Schools North Paulding
Others
HOA Fee Include Reserve Fund, Security, Trash
Senior Community no
Restrictions false
Tax ID 069378
Ownership Fee Simple
Acceptable Financing Cash, Conventional
Listing Terms Cash, Conventional
Financing no
Special Listing Condition None
Read Less
Want to know what your home might be worth? Contact us for a FREE valuation!

Our team is ready to help you sell your home for the highest possible price ASAP

Bought with Berkshire Hathaway HomeServices Georgia Properties






