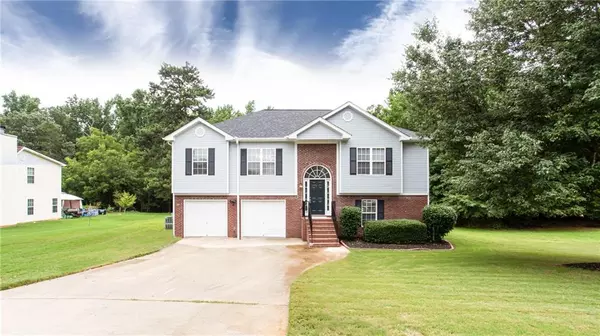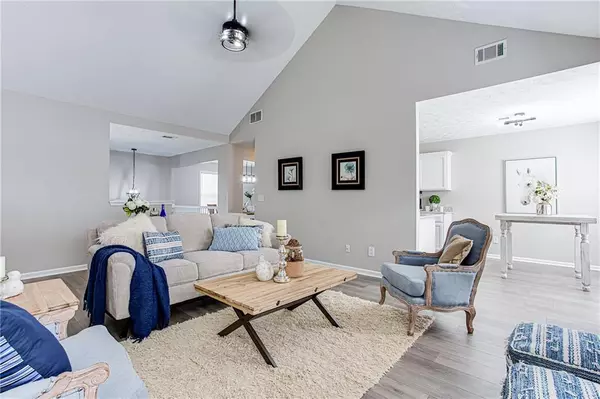$335,500
$333,000
0.8%For more information regarding the value of a property, please contact us for a free consultation.
40 Homeplace DR Covington, GA 30016
4 Beds
3 Baths
2,166 SqFt
Key Details
Sold Price $335,500
Property Type Single Family Home
Sub Type Single Family Residence
Listing Status Sold
Purchase Type For Sale
Square Footage 2,166 sqft
Price per Sqft $154
Subdivision Avery Place
MLS Listing ID 7115895
Sold Date 09/30/22
Style Traditional
Bedrooms 4
Full Baths 3
Construction Status Resale
HOA Fees $125
HOA Y/N Yes
Year Built 2003
Annual Tax Amount $2,117
Tax Year 2021
Lot Size 0.810 Acres
Acres 0.81
Property Description
Look at this amazing fully renovated split-level home! Nearly everything is brand new! Walk into an open floor plan with vaulted ceilings and new flooring throughout. The spacious main floor includes Eat-In Kitchen Nook, separate Dining Room, and completely upgraded Kitchen with new granite countertops and new stainless steel appliances. The entire interior has new paint, new fixtures, and new hardware! The Master Bedroom is over-sized and features a Walk-In Closet. The Master Bathroom has all new granite countertops and a separate tub and bath. The Daylight Finished Basement has a Bedroom with a full Bathroom, a Media/Work Out Room, and a Bonus Room that can be easily converted to whatever space you need. The exterior has been recently painted. The Garage has 2 parking spaces and additional storage space. Brand new HVAC and furnace. This home sits on a large, level lot with a brand new Deck overlooking a private Backyard. Septic system drained and serviced 8/25. Appliances and HVAC are under warranty for 1 year! Bring all offers! Eligible for 100% financing through HomePath.
Location
State GA
County Newton
Lake Name None
Rooms
Bedroom Description Master on Main, Oversized Master, Other
Other Rooms None
Basement Finished, Partial
Dining Room Separate Dining Room
Interior
Interior Features Cathedral Ceiling(s), Entrance Foyer, Walk-In Closet(s)
Heating Central
Cooling Central Air
Flooring Carpet, Other
Fireplaces Number 1
Fireplaces Type Family Room
Window Features None
Appliance Dishwasher, Electric Range, Microwave, Refrigerator
Laundry Laundry Room
Exterior
Exterior Feature None
Garage Garage
Garage Spaces 2.0
Fence None
Pool None
Community Features None
Utilities Available None
Waterfront Description None
View Other
Roof Type Shingle
Street Surface Paved
Accessibility None
Handicap Access None
Porch Deck
Total Parking Spaces 2
Building
Lot Description Back Yard, Front Yard
Story Multi/Split
Foundation Concrete Perimeter
Sewer Septic Tank
Water Public
Architectural Style Traditional
Level or Stories Multi/Split
Structure Type Brick Front, Vinyl Siding
New Construction No
Construction Status Resale
Schools
Elementary Schools Rocky Plains
Middle Schools Indian Creek
High Schools Alcovy
Others
Senior Community no
Restrictions false
Tax ID 0049A00000109000
Special Listing Condition None
Read Less
Want to know what your home might be worth? Contact us for a FREE valuation!

Our team is ready to help you sell your home for the highest possible price ASAP

Bought with Keller Williams Realty Atl Partners






