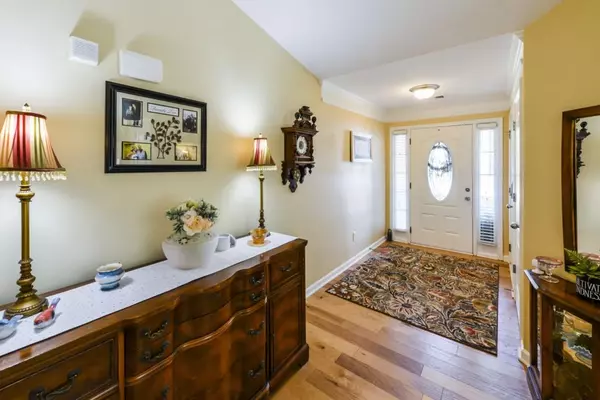$364,900
$364,900
For more information regarding the value of a property, please contact us for a free consultation.
1033 S Creek DR Villa Rica, GA 30180
4 Beds
2 Baths
2,598 SqFt
Key Details
Sold Price $364,900
Property Type Single Family Home
Sub Type Single Family Residence
Listing Status Sold
Purchase Type For Sale
Square Footage 2,598 sqft
Price per Sqft $140
Subdivision Mirror Lake Southwoods
MLS Listing ID 7090276
Sold Date 09/30/22
Style Craftsman
Bedrooms 4
Full Baths 2
Construction Status Resale
HOA Fees $498
HOA Y/N No
Year Built 2006
Annual Tax Amount $1,309
Tax Year 2022
Lot Size 7,840 Sqft
Acres 0.18
Property Description
Stunning 1-level open concept living, soaring vaulted ceilings, recessed lighting and ceiling fans. Well-maintained 4 bdrm/2ba or bonus above garage (sep.HVAC unit), Chef's gourmet kitchen, tons of counter space, cabinets, large working island w/seating, gas range, built-in micro., pantry, eat-in area, built-in desk/work area, sep. sizeable dining room, sep. den/family room, living area w/gas log f/p, remote control. State of-the-art auto. blinds in kit, b'fast area & den w/remote. Hickory hardwoods throughout main. Primary suite features addit'l room for small den, nursery/office area with closet. Relax in soaking tub off primary, tile floors, sep. large shower, dbl vanity, spacious walk-in closet, sep. water closet. 2 add'l good-size bedrooms on main w/ample closet space. 2nd bath has tub/shower combo, vanity area. Laundry closet in hall. Easy access off kitchen to covered patio, perfect for grilling & chilling, privacy-fenced back yard- property extends beyond fence, irrigation system front and back. Front porch is covered, 2 car garage w/remote door,& remote entry door to home. Newer HVAC, water heater, applcs. All of this in b'ful Mirror Lake s/d, pools, lake for fishing ,kayaking, boating(no motors), within walking distance from home. Tennis, playgrounds, pickle-ball, club house, champion 18-hole golf course. Close to shopping, restaurants, I-20 easy access.
Location
State GA
County Douglas
Lake Name Other
Rooms
Bedroom Description Master on Main
Other Rooms None
Basement None
Main Level Bedrooms 3
Dining Room Separate Dining Room
Interior
Interior Features Cathedral Ceiling(s), Entrance Foyer, High Ceilings 10 ft Lower, High Speed Internet, Vaulted Ceiling(s), Walk-In Closet(s)
Heating Central, Electric, Natural Gas, Zoned
Cooling Ceiling Fan(s), Central Air
Flooring Ceramic Tile, Hardwood, Laminate
Fireplaces Number 1
Fireplaces Type Family Room, Gas Log, Gas Starter
Window Features Double Pane Windows
Appliance Dishwasher, Disposal, Gas Range, Gas Water Heater, Microwave
Laundry In Hall, Main Level
Exterior
Exterior Feature Private Front Entry
Garage Attached, Garage, Garage Faces Front, Kitchen Level
Garage Spaces 2.0
Fence Back Yard, Fenced, Privacy, Wood
Pool None
Community Features Boating, Clubhouse, Community Dock, Fishing, Homeowners Assoc, Lake, Near Trails/Greenway, Park, Street Lights, Tennis Court(s)
Utilities Available Cable Available, Electricity Available, Natural Gas Available, Phone Available, Sewer Available, Underground Utilities, Water Available
Waterfront Description None
View Other
Roof Type Composition
Street Surface Asphalt
Accessibility None
Handicap Access None
Porch Covered, Front Porch, Patio
Total Parking Spaces 2
Building
Lot Description Front Yard, Landscaped
Story One
Foundation Slab
Sewer Public Sewer
Water Public
Architectural Style Craftsman
Level or Stories One
Structure Type HardiPlank Type, Vinyl Siding, Wood Siding
New Construction No
Construction Status Resale
Schools
Elementary Schools Mirror Lake
Middle Schools Mason Creek
High Schools Douglas County
Others
HOA Fee Include Maintenance Grounds, Swim/Tennis
Senior Community no
Restrictions true
Tax ID 01800250098
Ownership Fee Simple
Acceptable Financing Cash, Conventional
Listing Terms Cash, Conventional
Financing no
Special Listing Condition None
Read Less
Want to know what your home might be worth? Contact us for a FREE valuation!

Our team is ready to help you sell your home for the highest possible price ASAP

Bought with RealtyNow, LLC.






