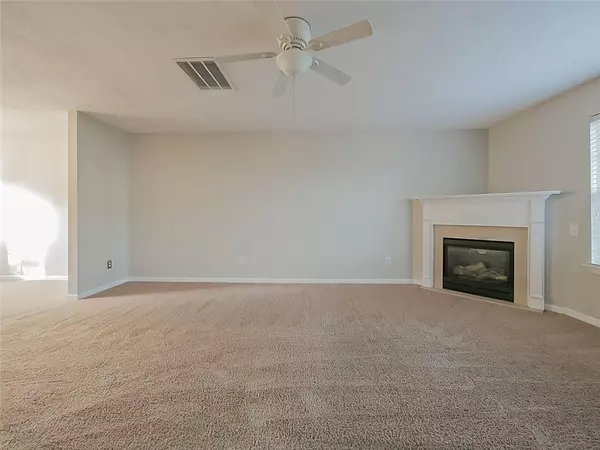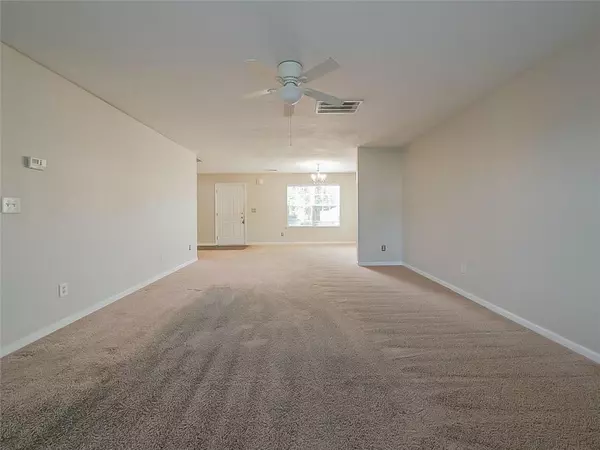$300,000
$331,000
9.4%For more information regarding the value of a property, please contact us for a free consultation.
411 PARKSIDE WAY Mcdonough, GA 30253
4 Beds
2.5 Baths
2,243 SqFt
Key Details
Sold Price $300,000
Property Type Single Family Home
Sub Type Single Family Residence
Listing Status Sold
Purchase Type For Sale
Square Footage 2,243 sqft
Price per Sqft $133
Subdivision Parkview Avalon
MLS Listing ID 7063068
Sold Date 09/27/22
Style Traditional
Bedrooms 4
Full Baths 2
Half Baths 1
Construction Status Resale
HOA Fees $500
HOA Y/N Yes
Year Built 2006
Annual Tax Amount $2,479
Tax Year 2021
Lot Size 6,882 Sqft
Acres 0.158
Property Description
4-bedroom, 2.5-bathroom home in the sought-after Parkside At Avalon Subdivision, and Luella School District. It is also located less than 5 minutes from the South Pointe Complex. In addition, you will be in walking distance to multiple restaurants, and entertainment. This home features a spacious family room with fireplace, open concept dining room, laundry room, and eat in kitchen with two pantries. The upper level features a large master suite with walk-in His and Her’s closets and 3 additional bedrooms.
Location
State GA
County Henry
Lake Name None
Rooms
Bedroom Description Oversized Master
Other Rooms None
Basement None
Dining Room Open Concept
Interior
Interior Features Entrance Foyer, His and Hers Closets, Walk-In Closet(s)
Heating Central
Cooling Central Air
Flooring Carpet, Laminate, Vinyl
Fireplaces Number 1
Fireplaces Type Family Room
Window Features Insulated Windows
Appliance Dishwasher, Electric Water Heater, Gas Range, Range Hood
Laundry Laundry Room, Main Level
Exterior
Exterior Feature Private Yard
Garage Garage
Garage Spaces 2.0
Fence Back Yard, Wood
Pool None
Community Features Homeowners Assoc, Playground, Pool, Sidewalks
Utilities Available Cable Available, Electricity Available, Phone Available, Water Available
Waterfront Description None
View Other
Roof Type Composition, Shingle
Street Surface Asphalt, Paved
Accessibility None
Handicap Access None
Porch Patio
Total Parking Spaces 2
Building
Lot Description Back Yard, Mountain Frontage
Story Two
Foundation Slab
Sewer Other
Water Public
Architectural Style Traditional
Level or Stories Two
Structure Type Brick Front, HardiPlank Type
New Construction No
Construction Status Resale
Schools
Elementary Schools Walnut Creek
Middle Schools Henry - Other
High Schools Henry - Other
Others
Senior Community no
Restrictions false
Tax ID 076D01095000
Acceptable Financing Cash, Conventional
Listing Terms Cash, Conventional
Special Listing Condition None
Read Less
Want to know what your home might be worth? Contact us for a FREE valuation!

Our team is ready to help you sell your home for the highest possible price ASAP

Bought with Vantage Brokerage GA, LLC






