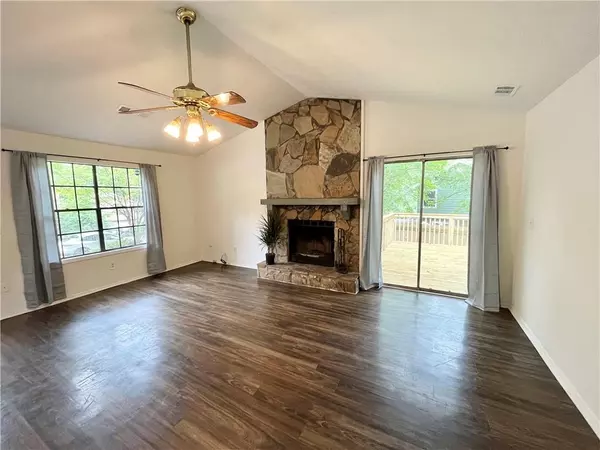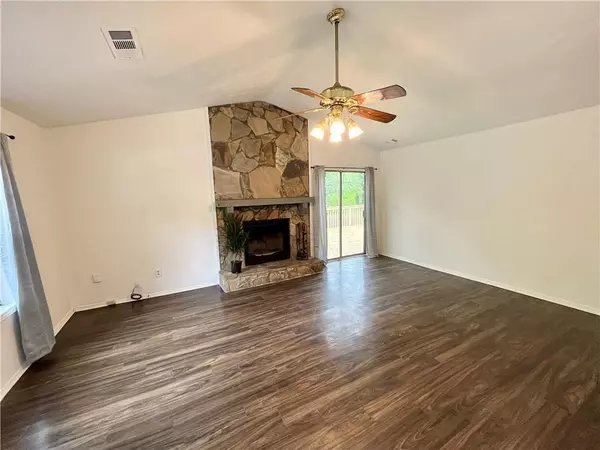$344,500
$339,000
1.6%For more information regarding the value of a property, please contact us for a free consultation.
891 Shiloh Ridge RUN NW Kennesaw, GA 30144
4 Beds
3 Baths
1,378 SqFt
Key Details
Sold Price $344,500
Property Type Single Family Home
Sub Type Single Family Residence
Listing Status Sold
Purchase Type For Sale
Square Footage 1,378 sqft
Price per Sqft $250
Subdivision Shiloh Ridge
MLS Listing ID 7107475
Sold Date 10/12/22
Style Ranch, Traditional
Bedrooms 4
Full Baths 3
Construction Status Resale
HOA Y/N No
Year Built 1985
Annual Tax Amount $2,294
Tax Year 2021
Lot Size 8,054 Sqft
Acres 0.1849
Property Description
Opportunity knocks for this great home within walking distance to Kennesaw State University! Fantastic opportunity for a first time home buyer or investor. NO HOA!! This home offers 4 bedrooms and 3 full baths all freshly painted. Large eat-in kitchen boasts brand new gorgeous cabinets, new dish washer, gas stove, refrigerator, granite counters and nice tiled back splash. Over sized great room with stone fire place, cathedral ceiling and lots of natural light. Nice sliding door opens to huge brand new deck perfect for outdoor living. This deck has been built as a suitable foundation for an optional addition to add a living space or bedroom. Seller had a brand new septic system installed under deck for a future bath! Private back yard is fully fenced and level. Internet is fiber ready with speeds up to 1GB/s with AT&T. Master bedroom has a private back yard entrance and a full bath. There are 2 secondary bedrooms and a full bath with laundry, complete with washer and dryer! The 4th bedroom is on the opposite side of the house with an en suite full bath. Location, location, location, access to I75, Peach Pass Lane and I575 just a short drive away. Tons of shopping, restaurants and historic downtown Kennesaw just a few minutes away! Superior Cobb County schools, parks and recreation close by.
Location
State GA
County Cobb
Lake Name None
Rooms
Bedroom Description Master on Main, Roommate Floor Plan, Split Bedroom Plan
Other Rooms None
Basement None
Main Level Bedrooms 4
Dining Room None
Interior
Interior Features Cathedral Ceiling(s)
Heating Central, Natural Gas
Cooling Ceiling Fan(s), Central Air
Flooring Ceramic Tile, Laminate
Fireplaces Number 1
Fireplaces Type Gas Starter, Great Room
Window Features None
Appliance Dishwasher, Disposal, Dryer, Gas Range, Gas Water Heater, Range Hood, Refrigerator, Washer
Laundry In Bathroom, In Hall, Main Level
Exterior
Exterior Feature Private Front Entry, Private Rear Entry, Private Yard, Rain Gutters
Garage Driveway, Kitchen Level, Level Driveway
Fence Back Yard, Fenced, Wood
Pool None
Community Features None
Utilities Available Cable Available, Electricity Available, Natural Gas Available, Phone Available, Sewer Available, Water Available
Waterfront Description None
View Trees/Woods
Roof Type Shingle
Street Surface Asphalt
Accessibility None
Handicap Access None
Porch Deck
Building
Lot Description Back Yard, Front Yard, Landscaped, Level, Private, Other
Story One
Foundation Slab
Sewer Public Sewer
Water Public
Architectural Style Ranch, Traditional
Level or Stories One
Structure Type Frame, Wood Siding
New Construction No
Construction Status Resale
Schools
Elementary Schools Pitner
Middle Schools Palmer
High Schools Kell
Others
Senior Community no
Restrictions false
Tax ID 20005800680
Acceptable Financing Cash, Conventional
Listing Terms Cash, Conventional
Special Listing Condition None
Read Less
Want to know what your home might be worth? Contact us for a FREE valuation!

Our team is ready to help you sell your home for the highest possible price ASAP

Bought with Keller Williams Realty Intown ATL






