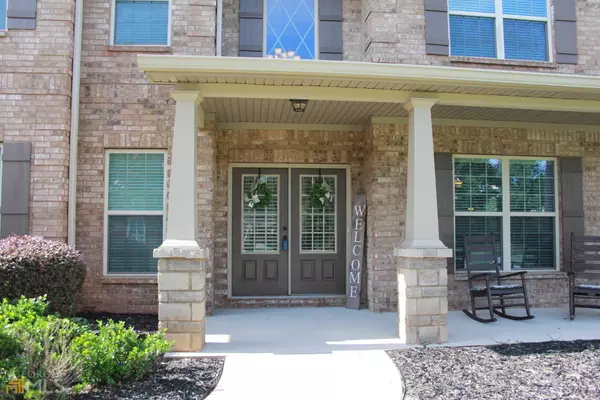Bought with Deja N. Pulley • Shider Haus Real Estate Group
$489,900
$499,000
1.8%For more information regarding the value of a property, please contact us for a free consultation.
216 Fannin LN Mcdonough, GA 30252
5 Beds
4.5 Baths
3,544 SqFt
Key Details
Sold Price $489,900
Property Type Single Family Home
Sub Type Single Family Residence
Listing Status Sold
Purchase Type For Sale
Square Footage 3,544 sqft
Price per Sqft $138
Subdivision Garden Gate
MLS Listing ID 20061573
Sold Date 10/07/22
Style Brick 4 Side
Bedrooms 5
Full Baths 4
Half Baths 1
Construction Status Resale
HOA Fees $350
HOA Y/N Yes
Year Built 2014
Annual Tax Amount $5,714
Tax Year 2021
Lot Size 0.500 Acres
Property Description
REDUCED FOR QUICK SALE! OWNER BEING TRANSFERRED! Easy showing like a model home. Garden Gate subdivision homes rarely become available. This beautiful 4-sided brick home has an additional all-brick garage with a covered walkway leading to the attached two-car garage. When you approach the home, elegance greets you from the thick green grass and landscaped yard to the spacious covered porch and the large French doors. Sturdy wide planked wood flooring, high-end fixtures, and high ceilings immediately grab you when you enter this luxury home. Coffered ceilings in the dining room. Pantry the size of a walk-in closet, stainless steel Frigidaire kitchen set with stacked ovens, recessed lighting, tiled backsplash, deep sink, and granite countertops in your new kitchen. Bay windows in large, eat-in kitchen and spacious living room. The large first-floor half bath is big enough to be full. First-floor bedroom has a private full bathroom attached. Second floor: The owner's Suite is huge and magnificent with space for an office, gym, living room, or whatever you can imagine, with a covered balcony overlooking the private backyard, and an ensuite fully loaded with dual vanities, garden tub, large separate shower, and tiled floors. The next bedroom is also large with its own private full bathroom. The last two "Jack & Jill" bedrooms are also spacious with a full bathroom with rock surface countertops and double vanities. The backyard patio is partially covered by the Owner's Suite balcony for relaxation and shade and partially open for grilling. You'll love it. Come and see!!
Location
State GA
County Henry
Rooms
Basement None
Main Level Bedrooms 1
Interior
Interior Features Tray Ceiling(s), Vaulted Ceiling(s), High Ceilings, Double Vanity, Two Story Foyer, Soaking Tub, Separate Shower, Tile Bath, Walk-In Closet(s), Split Foyer
Heating Natural Gas, Electric, Central, Dual
Cooling Electric, Gas, Central Air
Flooring Other
Exterior
Exterior Feature Balcony, Sprinkler System
Garage Garage
Garage Spaces 3.0
Community Features None
Utilities Available Cable Available, Electricity Available, High Speed Internet
Roof Type Other
Building
Story Two
Sewer Public Sewer
Level or Stories Two
Structure Type Balcony,Sprinkler System
Construction Status Resale
Schools
Elementary Schools Timber Ridge
Middle Schools Union Grove
High Schools Union Grove
Others
Acceptable Financing Cash, Conventional, FHA, VA Loan
Listing Terms Cash, Conventional, FHA, VA Loan
Financing Cash
Read Less
Want to know what your home might be worth? Contact us for a FREE valuation!

Our team is ready to help you sell your home for the highest possible price ASAP

© 2024 Georgia Multiple Listing Service. All Rights Reserved.






