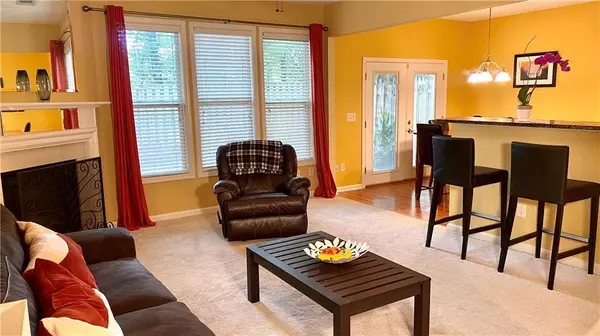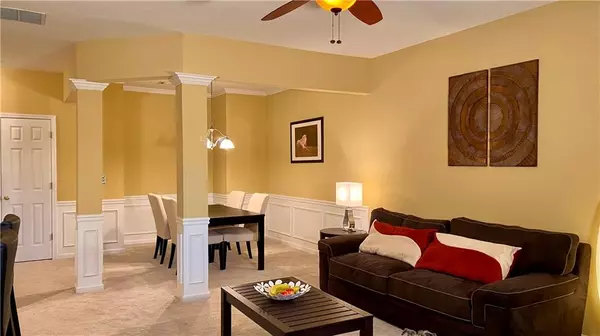$335,000
$349,000
4.0%For more information regarding the value of a property, please contact us for a free consultation.
1799 Waterside DR NW #7 Kennesaw, GA 30152
3 Beds
2.5 Baths
1,986 SqFt
Key Details
Sold Price $335,000
Property Type Townhouse
Sub Type Townhouse
Listing Status Sold
Purchase Type For Sale
Square Footage 1,986 sqft
Price per Sqft $168
Subdivision Waterside At Ellison Lakes
MLS Listing ID 7120293
Sold Date 10/20/22
Style Townhouse, Traditional
Bedrooms 3
Full Baths 2
Half Baths 1
Construction Status Resale
HOA Fees $210
HOA Y/N Yes
Year Built 2004
Annual Tax Amount $2,782
Tax Year 2021
Lot Size 1,742 Sqft
Acres 0.04
Property Description
Fabulous Location! Super convenient to I-75 & I-285, KSU, Kennestone Hospital, Kennesaw National Battlefield & Parks, Whole Foods, plenty of restaurants & shops like Costco, Starbucks, Publix, Home Depot, movie theatres & so much more! Come see this wonderful Townhome with 3 bedrooms, 2.5 baths and a 2 car garage in the sought after community of Ellison Lakes. Pristine Home is in a quiet location within the community & doesn't back to other homes or busy roads. Home features Open floor plan with NEW CARPET, NEW ROOF, NEW HIGH END TRANE HVAC SYSTEM with special anti allergy filters, New Bath floors. Stunning Stainless vent hood, many new lighting fixtures & NEW PAINT. Kitchen opens to cozy fireside family room & dining room. The eat in kitchen is designed for entertaining & offers granite countertops, bar seating, gas cooking and an abundance of cabinets and counterspace. Upgraded French doors lead to the patio & yard which are perfect for relaxing, grilling, entertaining or play. Upstairs features a large open loft, spacious owner's bedroom suite with vaulted ceiling, large walk-in closet, luxury spa bath with stand alone shower, double vanities and soaking tub. Two secondary bedrooms, full bath and laundry room complete the second level. This home has been immaculately cared for and maintained by the current owner. Home is in impeccable condition. Community features lake, large swimming pool, fitness center & clubhouse. Don't miss this gem, you will not be disappointed!
Location
State GA
County Cobb
Lake Name None
Rooms
Bedroom Description Oversized Master, Roommate Floor Plan, Split Bedroom Plan
Other Rooms None
Basement None
Dining Room Open Concept
Interior
Interior Features Double Vanity, Entrance Foyer, Entrance Foyer 2 Story, High Ceilings 9 ft Main, High Ceilings 9 ft Upper, High Speed Internet, Walk-In Closet(s)
Heating Central, Forced Air, Natural Gas
Cooling Ceiling Fan(s), Central Air, Zoned
Flooring Carpet, Vinyl
Fireplaces Number 1
Fireplaces Type Gas Log, Gas Starter, Living Room
Window Features Insulated Windows
Appliance Dishwasher, Disposal, Dryer, Gas Range, Gas Water Heater, Microwave, Range Hood, Refrigerator, Self Cleaning Oven
Laundry Laundry Room, Upper Level
Exterior
Exterior Feature Private Front Entry, Private Rear Entry
Garage Attached, Garage, Garage Door Opener, Garage Faces Front, Kitchen Level, Level Driveway
Garage Spaces 2.0
Fence None
Pool None
Community Features Clubhouse, Dog Park, Fishing, Fitness Center, Homeowners Assoc, Lake, Near Schools, Near Shopping, Near Trails/Greenway, Park, Pool
Utilities Available Cable Available, Electricity Available, Natural Gas Available, Phone Available, Sewer Available, Underground Utilities, Water Available
Waterfront Description None
View Trees/Woods
Roof Type Composition, Shingle
Street Surface Asphalt
Accessibility None
Handicap Access None
Porch Patio
Total Parking Spaces 2
Building
Lot Description Back Yard, Front Yard, Landscaped, Level
Story Two
Foundation Slab
Sewer Public Sewer
Water Public
Architectural Style Townhouse, Traditional
Level or Stories Two
Structure Type Cement Siding
New Construction No
Construction Status Resale
Schools
Elementary Schools Hayes
Middle Schools Pine Mountain
High Schools Kennesaw Mountain
Others
HOA Fee Include Maintenance Grounds, Sewer, Termite, Trash, Water
Senior Community no
Restrictions false
Tax ID 20020600570
Ownership Fee Simple
Acceptable Financing Cash, Conventional
Listing Terms Cash, Conventional
Financing no
Special Listing Condition None
Read Less
Want to know what your home might be worth? Contact us for a FREE valuation!

Our team is ready to help you sell your home for the highest possible price ASAP

Bought with Maximum One Greater Atlanta Realtors






