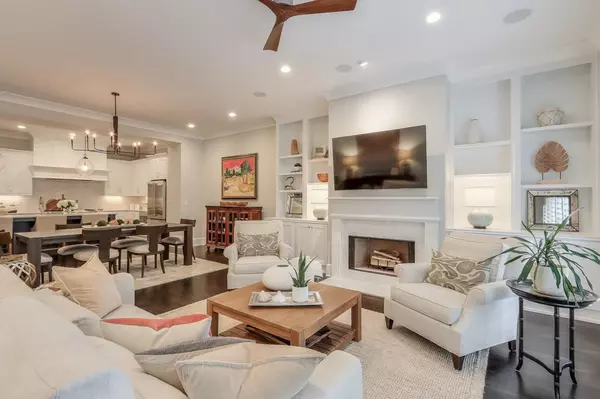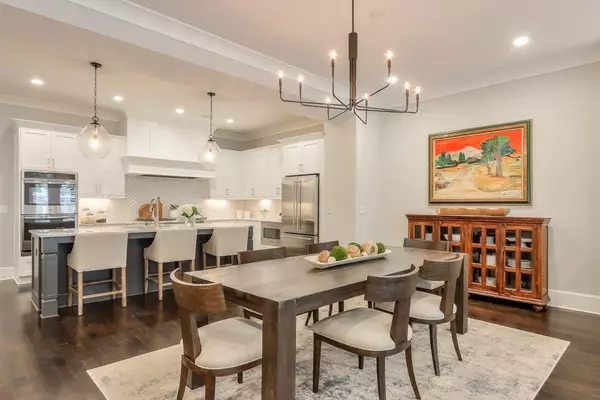$912,500
$929,000
1.8%For more information regarding the value of a property, please contact us for a free consultation.
200 Forrest ALY Roswell, GA 30075
4 Beds
4 Baths
3,774 SqFt
Key Details
Sold Price $912,500
Property Type Townhouse
Sub Type Townhouse
Listing Status Sold
Purchase Type For Sale
Square Footage 3,774 sqft
Price per Sqft $241
Subdivision Forrest Commons
MLS Listing ID 7103970
Sold Date 10/24/22
Style Townhouse
Bedrooms 4
Full Baths 4
Construction Status Resale
HOA Fees $486
HOA Y/N Yes
Year Built 2014
Annual Tax Amount $8,720
Tax Year 2021
Lot Size 2,526 Sqft
Acres 0.058
Property Description
Amazing opportunity to own this beautifully designed, perfectly located, 4 bedroom, 4 bath townhome just a short walk from all that Canton Street and historic Roswell have to offer. Step from your private courtyard into this perfectly appointed, open concept main floor. Home features 10 foot ceilings, custom built-ins, designer lighting and touches plus 8 foot solid wood doors throughout main and upper levels. Brick accent walls in the great room and owner's suite. The kitchen features a spacious custom pantry, marble counter tops and GE Mongogram appliances including gas cooktop, double ovens and refrigerator. Private guest suite/office completes the main floor. Marble counter tops, dual shower head, spacious dual vanity and custom closet featured in the peaceful, elegant owner's suite. Two additional bedrooms, bath and ample laundry room upstairs. Relax and enjoy the lower level flex space perfect for a game room, theater room or exercise area. Additional full bath and two spacious closets downstairs. Home is elevator ready. Gorgeous, park-like common area space with pavilion. Don't miss this opportunity.
Location
State GA
County Fulton
Lake Name None
Rooms
Bedroom Description Other
Other Rooms None
Basement Bath/Stubbed, Finished, Finished Bath, Full
Main Level Bedrooms 1
Dining Room Open Concept
Interior
Interior Features Bookcases, Disappearing Attic Stairs, Double Vanity, High Ceilings 9 ft Lower, High Ceilings 10 ft Main, High Ceilings 10 ft Upper, High Speed Internet, Walk-In Closet(s)
Heating Forced Air, Natural Gas, Zoned
Cooling Ceiling Fan(s), Central Air, Zoned
Flooring Carpet, Ceramic Tile, Hardwood
Fireplaces Number 1
Fireplaces Type Factory Built, Gas Starter, Great Room
Window Features Insulated Windows, Plantation Shutters
Appliance Dishwasher, Disposal, Double Oven, Gas Cooktop, Gas Water Heater, Microwave, Range Hood, Refrigerator, Self Cleaning Oven
Laundry In Hall, Laundry Room, Upper Level
Exterior
Exterior Feature Courtyard
Garage Attached, Garage, Garage Door Opener, Garage Faces Rear
Garage Spaces 2.0
Fence None
Pool None
Community Features Homeowners Assoc, Near Shopping, Sidewalks, Street Lights
Utilities Available Cable Available, Electricity Available, Natural Gas Available, Phone Available, Underground Utilities, Water Available
Waterfront Description None
View Other
Roof Type Composition
Street Surface Asphalt
Accessibility None
Handicap Access None
Porch Patio
Total Parking Spaces 2
Building
Lot Description Landscaped, Level
Story Three Or More
Foundation Concrete Perimeter
Sewer Public Sewer
Water Public
Architectural Style Townhouse
Level or Stories Three Or More
Structure Type Brick Front, Cement Siding
New Construction No
Construction Status Resale
Schools
Elementary Schools Vickery Mill
Middle Schools Crabapple
High Schools Roswell
Others
HOA Fee Include Maintenance Structure, Maintenance Grounds, Reserve Fund, Termite
Senior Community no
Restrictions false
Tax ID 12 200104251260
Ownership Fee Simple
Acceptable Financing Other
Listing Terms Other
Financing no
Special Listing Condition None
Read Less
Want to know what your home might be worth? Contact us for a FREE valuation!

Our team is ready to help you sell your home for the highest possible price ASAP

Bought with Homeland Realty Group, LLC.






