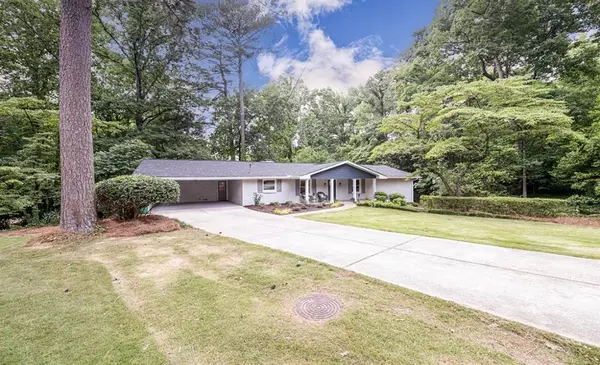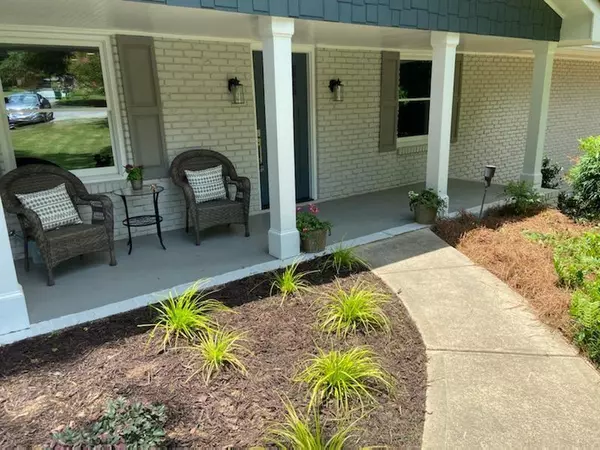$655,000
$689,500
5.0%For more information regarding the value of a property, please contact us for a free consultation.
2662 FOSTER RIDGE RD NE Atlanta, GA 30345
4 Beds
3.5 Baths
2,880 SqFt
Key Details
Sold Price $655,000
Property Type Single Family Home
Sub Type Single Family Residence
Listing Status Sold
Purchase Type For Sale
Square Footage 2,880 sqft
Price per Sqft $227
Subdivision Brookdale Park
MLS Listing ID 7071421
Sold Date 10/25/22
Style Ranch
Bedrooms 4
Full Baths 3
Half Baths 1
Construction Status Updated/Remodeled
HOA Y/N No
Year Built 1963
Annual Tax Amount $5,253
Tax Year 2021
Lot Size 0.500 Acres
Acres 0.5
Property Description
Newly gutted and renovated ranch on a finished basement. Pretty much new everything including roof, gutters, windows, electrical & HVAC systems & more! 3 bedrooms, 2 bathrooms on the main. Mud room, laundry & powder room as you enter from parking. Gorgeous chef's kitchen with view to open living/dining area. Master suite has a huge walk in closet & spa-like bathroom complete with large shower, soaking tub & double vanities. Cozy screen porch off the living room to enjoy your morning coffee or evening cocktail overlooking your private back yard. Or sit on the rocking chair front porch and watch the world go by. Lower level has a den/rec room with 4th bedroom & 3rd bathroom. Located on a quiet cul de sac in a popular neighborhood. No cut through traffic to back into from this beautiful private lot! Briarmoor manor pool, school, nature park are all within walking distance. The Globe Academy. St. Pius, great restaurants, shops, 85 & 285 are also very close by. The new CHOA facility is just a few minutes away, Chamblee, Brookhaven, Tucker, Downtown Decatur are all a quick short drive away.
Location
State GA
County Dekalb
Lake Name None
Rooms
Bedroom Description Master on Main
Other Rooms None
Basement Daylight, Exterior Entry, Finished Bath, Finished, Interior Entry, Partial
Main Level Bedrooms 3
Dining Room Open Concept
Interior
Interior Features Double Vanity, Low Flow Plumbing Fixtures, Vaulted Ceiling(s), Walk-In Closet(s)
Heating Central
Cooling Ceiling Fan(s), Central Air
Flooring Ceramic Tile, Hardwood, Vinyl
Fireplaces Number 1
Fireplaces Type Family Room
Window Features Insulated Windows
Appliance Dishwasher, Disposal, Refrigerator, Self Cleaning Oven, Range Hood
Laundry Main Level, Laundry Room
Exterior
Exterior Feature Private Yard, Private Front Entry, Private Rear Entry
Garage Carport
Fence Back Yard
Pool None
Community Features Near Trails/Greenway, Playground, Pool, Sidewalks, Street Lights, Swim Team, Near Schools, Near Shopping
Utilities Available Cable Available, Electricity Available, Natural Gas Available, Phone Available, Sewer Available, Water Available
Waterfront Description None
View Other
Roof Type Composition
Street Surface Asphalt
Accessibility None
Handicap Access None
Porch Front Porch, Deck, Rear Porch, Screened
Total Parking Spaces 2
Building
Lot Description Back Yard, Cul-De-Sac, Level, Landscaped, Private
Story Two
Foundation Block
Sewer Public Sewer
Water Public
Architectural Style Ranch
Level or Stories Two
Structure Type Brick 4 Sides
New Construction No
Construction Status Updated/Remodeled
Schools
Elementary Schools Hawthorne - Dekalb
Middle Schools Henderson - Dekalb
High Schools Lakeside - Dekalb
Others
Senior Community no
Restrictions false
Tax ID 18 232 11 017
Special Listing Condition None
Read Less
Want to know what your home might be worth? Contact us for a FREE valuation!

Our team is ready to help you sell your home for the highest possible price ASAP

Bought with Alma Fuller Realty Company






