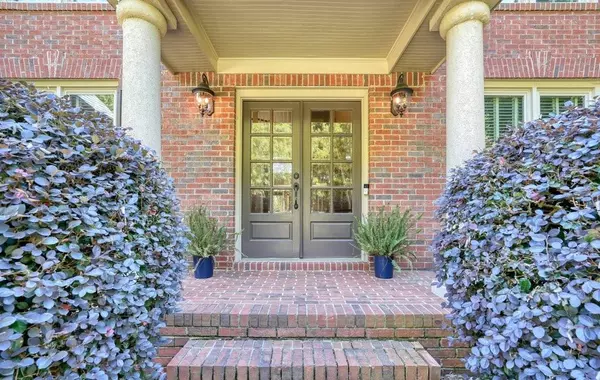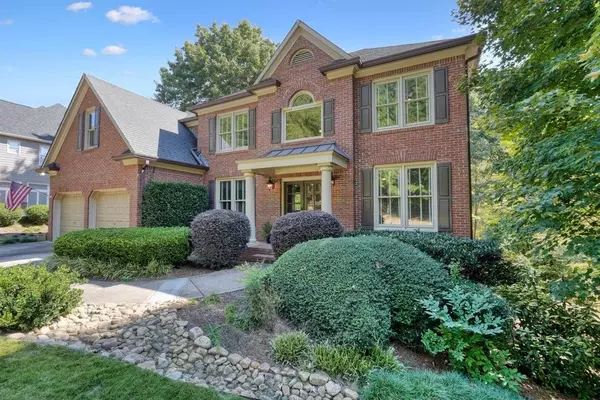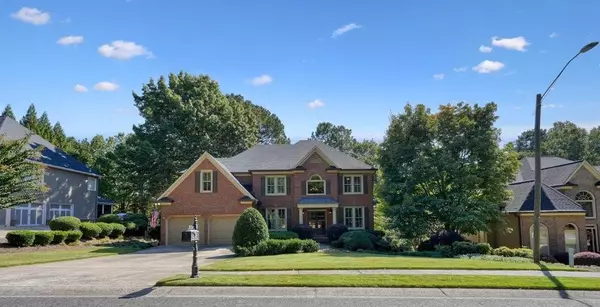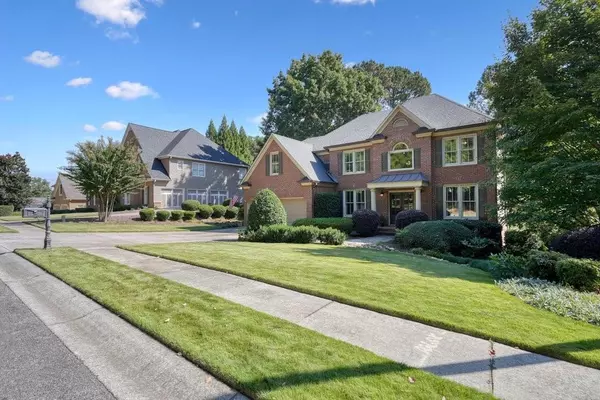$703,000
$699,999
0.4%For more information regarding the value of a property, please contact us for a free consultation.
610 Goldpoint TRCE Woodstock, GA 30189
6 Beds
5 Baths
5,125 SqFt
Key Details
Sold Price $703,000
Property Type Single Family Home
Sub Type Single Family Residence
Listing Status Sold
Purchase Type For Sale
Square Footage 5,125 sqft
Price per Sqft $137
Subdivision Towne Lake Hills East
MLS Listing ID 7127520
Sold Date 11/03/22
Style Craftsman, Traditional
Bedrooms 6
Full Baths 5
Construction Status Resale
HOA Fees $705
HOA Y/N Yes
Year Built 1997
Annual Tax Amount $1,826
Tax Year 2021
Lot Size 0.360 Acres
Acres 0.36
Property Description
Welcome to Towne Lake Hills East in Woodstock, Ga, Right off of 575 North and the new Peach Pass. The home sits on a cul-de-sac street on the 13th tee box. Settle into your screened-in covered back porch with a fireplace as you sip your morning coffee listening to the birds chirp. Step into this traditional home through double front doors with a two-story foyer. To the right is a study with beautiful built-in shelves, and to the left a formal dining room just in time for the holidays to host your friends and family. Step into this vaulted living room with huge bay windows to let in lots of natural light with a masonry fireplace floor to ceiling. The kitchen boasts a stainless appliance package with black granite countertops, updated light fixtures, a bar top, and a breakfast nook. The Laundry Room is right off of the kitchen and boasts some nice Chip & Jo shiplap complete with a shoot from the primary bathroom upstairs for dirty clothes. There is a full bath on the main with a guest bedroom too. This home has two separate staircases upstairs. Upstairs has two rooms with a jack and jill adjoining bathroom with another bedroom with an ensuite bathroom along with a very large primary suite overlooking the 13th tee box. This wonderful walk-out basement has been fully built out with a large secondary living area, wet bar, full bath, bedroom, huge walk-in closet, office space, and mechanical room with a small workshop with double doors. As you walk out of the basement onto a flagstone patio with a nice porch swing enjoy an evening cocktail as the sun sets.
Location
State GA
County Cherokee
Lake Name None
Rooms
Bedroom Description Oversized Master
Other Rooms None
Basement Daylight, Exterior Entry, Finished, Finished Bath, Full
Main Level Bedrooms 1
Dining Room Separate Dining Room
Interior
Interior Features Bookcases, Cathedral Ceiling(s), Disappearing Attic Stairs, Double Vanity, Entrance Foyer 2 Story, High Ceilings 9 ft Lower, High Ceilings 9 ft Main, High Ceilings 9 ft Upper
Heating Central
Cooling Central Air
Flooring Carpet, Ceramic Tile, Hardwood
Fireplaces Number 3
Fireplaces Type Family Room, Great Room
Window Features Double Pane Windows
Appliance Dishwasher, Disposal, Double Oven, Gas Range
Laundry Laundry Chute, Laundry Room, Lower Level
Exterior
Exterior Feature None
Garage Driveway, Garage
Garage Spaces 2.0
Fence None
Pool None
Community Features Clubhouse, Country Club, Golf, Homeowners Assoc, Near Schools, Near Shopping, Near Trails/Greenway, Playground, Pool, Sidewalks, Street Lights, Tennis Court(s)
Utilities Available Cable Available, Electricity Available, Natural Gas Available, Phone Available, Sewer Available, Underground Utilities, Water Available
Waterfront Description None
View Golf Course
Roof Type Composition
Street Surface Asphalt
Accessibility None
Handicap Access None
Porch Covered, Rear Porch, Screened
Total Parking Spaces 4
Building
Lot Description Back Yard, Landscaped, On Golf Course
Story Three Or More
Foundation Slab
Sewer Public Sewer
Water Private
Architectural Style Craftsman, Traditional
Level or Stories Three Or More
Structure Type Brick Front, Cement Siding
New Construction No
Construction Status Resale
Schools
Elementary Schools Bascomb
Middle Schools E.T. Booth
High Schools Etowah
Others
HOA Fee Include Swim/Tennis
Senior Community no
Restrictions true
Tax ID 15N11E 286
Acceptable Financing Cash, Conventional
Listing Terms Cash, Conventional
Special Listing Condition None
Read Less
Want to know what your home might be worth? Contact us for a FREE valuation!

Our team is ready to help you sell your home for the highest possible price ASAP

Bought with Berkshire Hathaway HomeServices Georgia Properties






