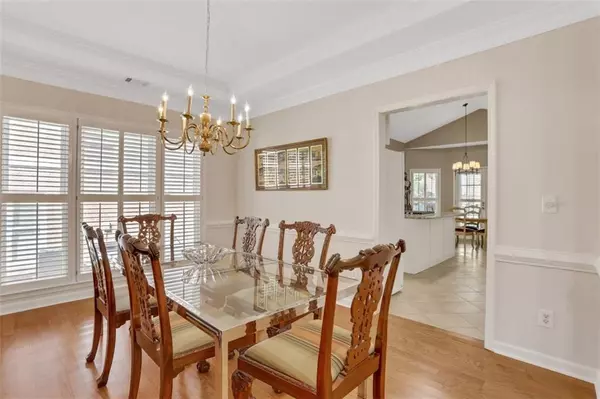$697,500
$700,000
0.4%For more information regarding the value of a property, please contact us for a free consultation.
4562 Devonshire RD Dunwoody, GA 30338
4 Beds
3 Baths
2,695 SqFt
Key Details
Sold Price $697,500
Property Type Single Family Home
Sub Type Single Family Residence
Listing Status Sold
Purchase Type For Sale
Square Footage 2,695 sqft
Price per Sqft $258
Subdivision Village Springs
MLS Listing ID 7128192
Sold Date 11/07/22
Style Traditional
Bedrooms 4
Full Baths 3
Construction Status Resale
HOA Y/N No
Year Built 1994
Annual Tax Amount $6,445
Tax Year 2022
Lot Size 8,712 Sqft
Acres 0.2
Property Description
Gorgeous Three Sides Brick Home in Charming Neighborhood - NO HOA! Completely Live on One Level as Master, 2nd Bedroom & Laundry Room are All On Main! Two Story Family Room with Fireplace and Custom Windows Allows for Ample Natural Light. Plantation Shutters Throughout the Home and Double Bay Windows. Renovated Kitchen with Granite, White Cabinetry, Separate Gas Cooktop, Built-in Wall Microwave and Oven. Spacious Dining Room with Trey Ceiling and Hardwoods. Spacious Master with Third Bay Window, Trey Ceiling and Master Bath with Dual Vanity, Separate Tiled Shower, Whirlpool Tub and Huge Closet with Custom Shelving. Upstairs Sitting Area and Catwalk Overlooks Family Room. Additional Two Bedrooms, Full Bath and Walk-In Attic Upstairs. Secondary Bathrooms Fully Renovated and Updated with Custom Tilework & 2 sinks upstairs. Walk-in Laundry Room with Large Sink & White Cabinetry. Almost All Windows Have Been Replaced. Backyard Looks Like a Park! Extremely Well Manicured. Extended Sized Patio, Level Driveway and Level Lot. Dunwoody High - Great Schools! Fantastic Location Close to 285, I85 & 400, Ample Shopping, Dining & Perimeter Mall.
Location
State GA
County Dekalb
Lake Name None
Rooms
Bedroom Description Master on Main, Oversized Master, Split Bedroom Plan
Other Rooms None
Basement None
Main Level Bedrooms 2
Dining Room Seats 12+, Separate Dining Room
Interior
Interior Features Double Vanity, Entrance Foyer 2 Story, High Ceilings 10 ft Main, High Speed Internet, Tray Ceiling(s), Vaulted Ceiling(s), Walk-In Closet(s)
Heating Forced Air, Natural Gas
Cooling Ceiling Fan(s), Central Air
Flooring Carpet, Ceramic Tile, Hardwood
Fireplaces Number 1
Fireplaces Type Factory Built, Family Room, Gas Log, Gas Starter
Window Features Double Pane Windows, Plantation Shutters
Appliance Dishwasher, Disposal, Electric Oven, Gas Cooktop, Gas Water Heater, Microwave, Self Cleaning Oven
Laundry Laundry Room, Main Level
Exterior
Exterior Feature Private Front Entry, Private Rear Entry
Garage Attached, Covered, Garage, Garage Door Opener, Garage Faces Front, Kitchen Level, Level Driveway
Garage Spaces 2.0
Fence None
Pool None
Community Features Near Schools, Sidewalks, Street Lights
Utilities Available Cable Available, Electricity Available, Natural Gas Available, Phone Available, Sewer Available, Underground Utilities, Water Available
Waterfront Description None
View Other
Roof Type Composition
Street Surface Asphalt, Paved
Accessibility None
Handicap Access None
Porch Front Porch, Patio
Total Parking Spaces 2
Building
Lot Description Back Yard, Front Yard, Landscaped, Level
Story One and One Half
Foundation Slab
Sewer Public Sewer
Water Public
Architectural Style Traditional
Level or Stories One and One Half
Structure Type Brick 3 Sides, Concrete, HardiPlank Type
New Construction No
Construction Status Resale
Schools
Elementary Schools Dunwoody
Middle Schools Peachtree
High Schools Dunwoody
Others
Senior Community no
Restrictions false
Tax ID 18 350 01 045
Ownership Fee Simple
Acceptable Financing Cash, Conventional
Listing Terms Cash, Conventional
Special Listing Condition None
Read Less
Want to know what your home might be worth? Contact us for a FREE valuation!

Our team is ready to help you sell your home for the highest possible price ASAP

Bought with Coldwell Banker Realty






