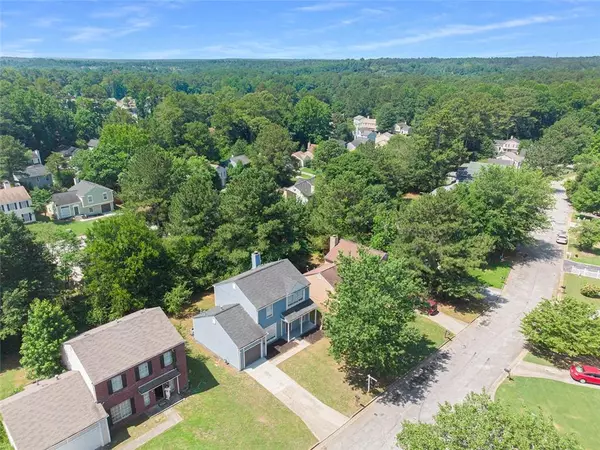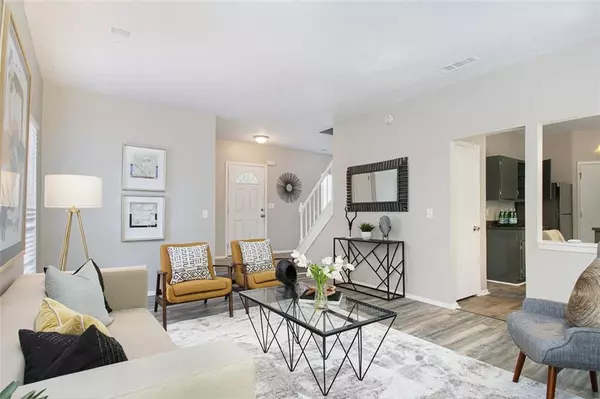$245,000
$239,900
2.1%For more information regarding the value of a property, please contact us for a free consultation.
6279 MARBUT FARMS RD Lithonia, GA 30058
3 Beds
2.5 Baths
1,586 SqFt
Key Details
Sold Price $245,000
Property Type Single Family Home
Sub Type Single Family Residence
Listing Status Sold
Purchase Type For Sale
Square Footage 1,586 sqft
Price per Sqft $154
Subdivision Marbut Farms
MLS Listing ID 7098885
Sold Date 11/08/22
Style Traditional
Bedrooms 3
Full Baths 2
Half Baths 1
Construction Status Resale
HOA Y/N No
Year Built 1986
Annual Tax Amount $1,963
Tax Year 2021
Lot Size 4,356 Sqft
Acres 0.1
Property Description
Back on the market. The previous buyers got "cold feet." Their loss is your gain because finding a home at this price that's move-in ready is next to impossible.
Now, ask your agent if this is true: Do some sellers intentionally set a low price when they want to sell quickly? It doesn't happen often, but the answer here is "YES." Priced at $239,900 to bring instant attention, you'll need to hurry and bring your best offer before Tuesday at 12 noon.
Quiet suburban tendencies with a touch of late-century charm — that's the appeal of the Marbut Farms community in Lithonia. It's a template that's stood the test of time since this area first sprung up in the late '80s: centrally located homes super-close to schools, conveniences, and access to the Perimeter, all mainstays that have never lost their timelessness.
As Atlanta has grown (and grown), it's become an area of the metro that's only more desirable, with homes at the under-$250K mark getting swept up pretty darned quickly. And, at the core of this neighborhood: 6279 Marbut Farms Road, a recently remodeled and updated 3-bed, 2.5-bath two-level with a hint of gabled, colonial nuance.
The focal point of 6279 is its living area: a lengthy space with south-facing windows that frame a centerpiece fireplace. Off this hub, sliding doors lead from the breakfast space into a pet-friendly backyard, sunlight abounding. An open kitchen carries through — modern appliances and more-than-enough counter space are ready to serve as a suitable venue for budding chefs to entertain over a glass or two of wine—a larger-than-expected formal dining and guest bath round things out on the main level.
Upstairs, the trio of bedrooms: the primary suite boasts a huge window that overlooks the front yard (but north-facing, so no worries about light blasting in during the wee hours). An accompanying private bath gives plenty of space to mill about during morning routines; the same can be said for the other pair of bedrooms, which share a full bath.
A double-length garage (a.k.a. car-plus-storage or dedicated studio space add-on, at your discretion) rounds out the 1586 square feet of 6279 — a turnkey, elevated starter catch-all with plenty of pleasant surprises to grow into.
Location
State GA
County Dekalb
Lake Name None
Rooms
Bedroom Description Oversized Master
Other Rooms None
Basement None
Dining Room Separate Dining Room
Interior
Interior Features High Ceilings 9 ft Main
Heating Central
Cooling Central Air
Flooring Carpet, Vinyl
Fireplaces Number 1
Fireplaces Type Living Room
Window Features None
Appliance Dishwasher, Gas Range, Refrigerator
Laundry In Kitchen, Laundry Room
Exterior
Exterior Feature Private Rear Entry
Garage Garage, Garage Faces Front
Garage Spaces 1.0
Fence None
Pool None
Community Features Near Schools, Near Shopping, Public Transportation
Utilities Available Cable Available, Electricity Available, Natural Gas Available, Phone Available, Sewer Available, Water Available
Waterfront Description None
View City
Roof Type Composition
Street Surface Concrete
Accessibility None
Handicap Access None
Porch Patio
Total Parking Spaces 1
Building
Lot Description Back Yard, Front Yard, Level
Story Two
Foundation Slab
Sewer Public Sewer
Water Public
Architectural Style Traditional
Level or Stories Two
Structure Type Wood Siding
New Construction No
Construction Status Resale
Schools
Elementary Schools Marbut
Middle Schools Miller Grove
High Schools Lithonia
Others
Senior Community no
Restrictions false
Tax ID 16 103 05 026
Special Listing Condition None
Read Less
Want to know what your home might be worth? Contact us for a FREE valuation!

Our team is ready to help you sell your home for the highest possible price ASAP

Bought with Keller Williams Realty ATL Part






