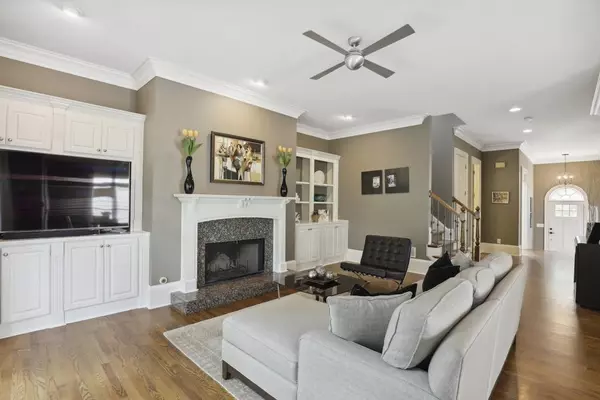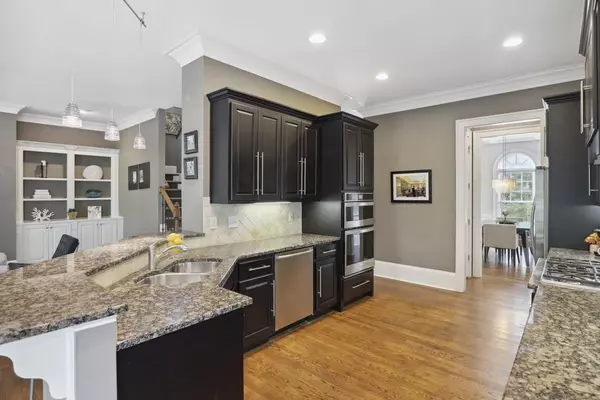$799,000
$799,900
0.1%For more information regarding the value of a property, please contact us for a free consultation.
1052 Standard DR #N Atlanta, GA 30319
4 Beds
4.5 Baths
3,423 SqFt
Key Details
Sold Price $799,000
Property Type Single Family Home
Sub Type Single Family Residence
Listing Status Sold
Purchase Type For Sale
Square Footage 3,423 sqft
Price per Sqft $233
Subdivision Brookhaven Heights
MLS Listing ID 7120643
Sold Date 11/10/22
Style Federal, Traditional, Other
Bedrooms 4
Full Baths 4
Half Baths 1
Construction Status Resale
HOA Y/N No
Year Built 2001
Annual Tax Amount $8,487
Tax Year 2022
Lot Size 8,712 Sqft
Acres 0.2
Property Description
Lovely, refreshed Brookhaven charmer tucked away in the quiet section of Brookhaven Heights. This all en-suite, four bedroom four-and-a-half bath features a tastefully updated command-center kitchen open to a bright family room. The main level also boasts a separate coffered-ceiling dining room and a bonus forward-facing room off the foyer that makes for a perfect private office. Upstairs has two en-suite bedrooms plus a fantastic, oversized owner's suite with a custom designed closet and fully renovated and redesigned spa-like primary bath with dual-head shower and tons of extra storage to rival a luxury hotel. A lower-level with a large bonus room and 4th en-suite bedroom opens to a fully fenced back yard. This level also features an oversized 2-car garage with additional storage space. Perfectly located less than 750 yards to Groceries, Starbucks, restaurants and conveniences this home is also less than 3/4 mile from Brookhaven's soon-to-be City Hall live/work/play/transit complex. Convenient to Brookhaven Village, Buckhead, Town Brookhaven, Langford Park and EZ access to I-85 & GA 400 - 25 minutes to the Airport! A tremendous Brookhaven opportunity!
Location
State GA
County Dekalb
Lake Name None
Rooms
Bedroom Description Roommate Floor Plan, Split Bedroom Plan, Other
Other Rooms None
Basement Bath/Stubbed, Driveway Access, Exterior Entry, Finished, Finished Bath, Interior Entry
Dining Room Separate Dining Room, Other
Interior
Interior Features Coffered Ceiling(s), Entrance Foyer, High Ceilings 9 ft Upper, High Ceilings 10 ft Main, High Speed Internet, Other
Heating Forced Air, Natural Gas, Zoned, Other
Cooling Central Air, Zoned, Other
Flooring Carpet, Ceramic Tile, Hardwood
Fireplaces Number 1
Fireplaces Type Family Room, Gas Starter
Window Features Insulated Windows, Shutters
Appliance Dishwasher, Electric Oven, Gas Cooktop, Microwave
Laundry Laundry Room, Upper Level, Other
Exterior
Exterior Feature Private Yard, Other
Garage Attached, Drive Under Main Level, Garage, Garage Door Opener, Garage Faces Front, Level Driveway, Storage
Garage Spaces 2.0
Fence Back Yard, Privacy, Wood
Pool None
Community Features Near Marta, Near Schools, Near Shopping, Other
Utilities Available Cable Available, Electricity Available, Natural Gas Available, Phone Available, Sewer Available, Other
Waterfront Description None
View Other
Roof Type Composition
Street Surface Asphalt
Accessibility None
Handicap Access None
Porch Deck, Patio
Total Parking Spaces 6
Building
Lot Description Front Yard, Level, Other
Story Three Or More
Foundation Concrete Perimeter
Sewer Public Sewer
Water Public
Architectural Style Federal, Traditional, Other
Level or Stories Three Or More
Structure Type Brick 3 Sides, Other
New Construction No
Construction Status Resale
Schools
Elementary Schools Woodward
Middle Schools Sequoyah - Dekalb
High Schools Cross Keys
Others
Senior Community no
Restrictions false
Tax ID 18 200 04 263
Ownership Fee Simple
Financing no
Special Listing Condition None
Read Less
Want to know what your home might be worth? Contact us for a FREE valuation!

Our team is ready to help you sell your home for the highest possible price ASAP

Bought with PalmerHouse Properties






