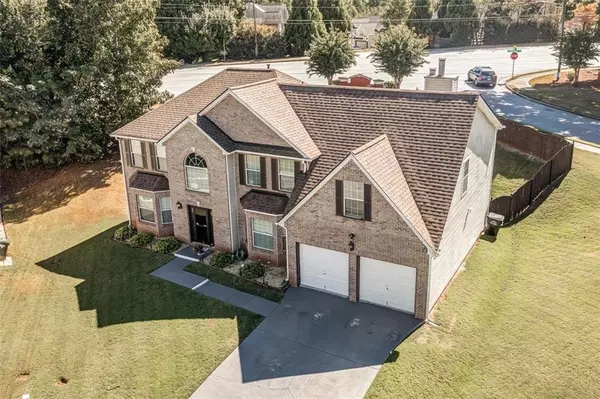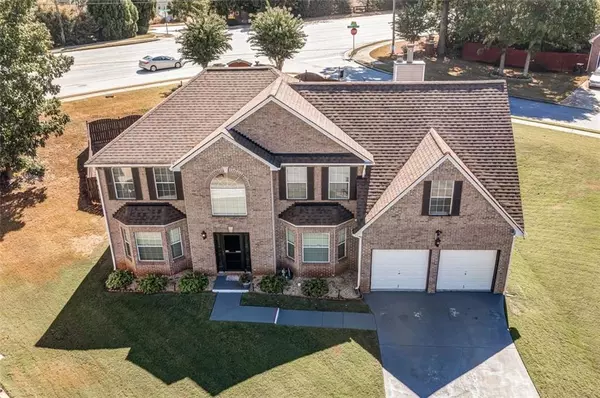$400,000
$405,000
1.2%For more information regarding the value of a property, please contact us for a free consultation.
7011 Olivia PT Austell, GA 30168
5 Beds
3 Baths
3,300 SqFt
Key Details
Sold Price $400,000
Property Type Single Family Home
Sub Type Single Family Residence
Listing Status Sold
Purchase Type For Sale
Square Footage 3,300 sqft
Price per Sqft $121
Subdivision Knox Springs Township
MLS Listing ID 7127112
Sold Date 11/14/22
Style A-Frame, Traditional
Bedrooms 5
Full Baths 3
Construction Status Resale
HOA Fees $125
HOA Y/N Yes
Year Built 2004
Annual Tax Amount $441
Tax Year 2021
Lot Size 0.266 Acres
Acres 0.266
Property Description
Welcome to your paradise just minutes from the city and Six Flags! Fabulous corner lot with more than enough room for family/friends gathering over a weekend or holiday. Amply parking in driveway and the cul de sac. This home is amazing with 5 bedrooms and 3 full baths including a bedroom on
the main level for your guest or an in-law. The owner recently put on a new roof, fenced in the backyard, and added storage space for your needs! The master isn't one that you'll see often in new builds throughout the metro area. It has open concept with a sitting area that includes a fireplace,
two walk in closets, and a generous size shower and separate garden tub! You'll love the additional touches the sellers have recently taken into consideration. Come see for YOURSELF! Motivated sellers!
Location
State GA
County Cobb
Lake Name None
Rooms
Bedroom Description In-Law Floorplan, Oversized Master, Sitting Room
Other Rooms None
Basement None
Main Level Bedrooms 1
Dining Room Separate Dining Room, Great Room
Interior
Interior Features Disappearing Attic Stairs, Entrance Foyer 2 Story, High Ceilings 9 ft Main, High Speed Internet, Entrance Foyer, His and Hers Closets, Tray Ceiling(s), Walk-In Closet(s)
Heating Central, Natural Gas
Cooling Central Air
Flooring Carpet, Vinyl
Fireplaces Number 2
Fireplaces Type Factory Built, Master Bedroom, Family Room
Window Features None
Appliance Dishwasher, Refrigerator, Gas Oven
Laundry Main Level, In Hall
Exterior
Exterior Feature None
Garage Garage Door Opener, Garage, Drive Under Main Level, Covered
Garage Spaces 2.0
Fence Wood
Pool None
Community Features Other
Utilities Available Cable Available, Sewer Available, Electricity Available, Natural Gas Available, Underground Utilities
Waterfront Description None
View Other
Roof Type Composition
Street Surface Paved
Accessibility None
Handicap Access None
Porch Rear Porch, Deck, Screened
Total Parking Spaces 2
Building
Lot Description Corner Lot, Back Yard, Cul-De-Sac, Landscaped, Private
Story Two
Foundation Slab
Sewer Public Sewer
Water Public
Architectural Style A-Frame, Traditional
Level or Stories Two
Structure Type Brick Front, Vinyl Siding
New Construction No
Construction Status Resale
Schools
Elementary Schools Bryant - Cobb
Middle Schools Lindley
High Schools Pebblebrook
Others
HOA Fee Include Maintenance Structure
Senior Community no
Restrictions false
Tax ID 18051200440
Acceptable Financing Conventional, Cash
Listing Terms Conventional, Cash
Special Listing Condition None
Read Less
Want to know what your home might be worth? Contact us for a FREE valuation!

Our team is ready to help you sell your home for the highest possible price ASAP

Bought with Keller Williams Realty Atl Partners






