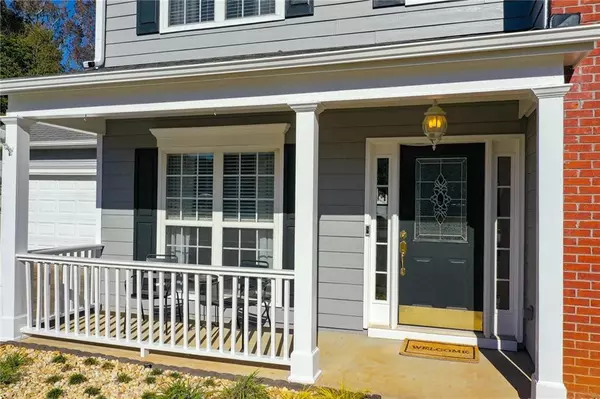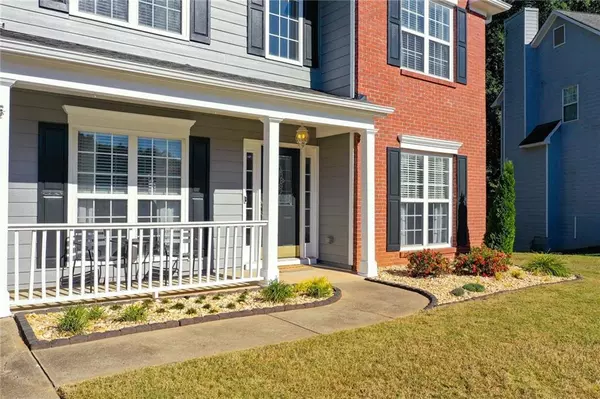$390,000
$380,000
2.6%For more information regarding the value of a property, please contact us for a free consultation.
2685 Summerbrooke DR NW Kennesaw, GA 30152
3 Beds
2.5 Baths
1,948 SqFt
Key Details
Sold Price $390,000
Property Type Single Family Home
Sub Type Single Family Residence
Listing Status Sold
Purchase Type For Sale
Square Footage 1,948 sqft
Price per Sqft $200
Subdivision Summerbrooke
MLS Listing ID 7127798
Sold Date 11/17/22
Style Traditional
Bedrooms 3
Full Baths 2
Half Baths 1
Construction Status Resale
HOA Fees $528
HOA Y/N Yes
Originating Board First Multiple Listing Service
Year Built 1998
Annual Tax Amount $3,078
Tax Year 2021
Lot Size 0.319 Acres
Acres 0.3192
Property Description
You will not find a better move-in ready home in Kennesaw! 2685 Summerbrooke Drive has everything you are looking for and MORE! Step onto the rocking chair porch and into this 3 Bedroom/2.5 Bath home. Once inside, the 2-story Foyer leads the way to a Formal Dining Room and the front room that would be a perfect Office, Playroom or Formal Living space. Walk past the half bath and into the large Family Room and the upgraded, designer Kitchen, with an eat-in breakfast nook. Off the Kitchen is an open patio, a beautiful and fenced backyard, and an enclosed screened-in porch, perfect for entertaining. Walk up the back staircase to the large Owner's Suite that boasts a walk-in closet, double vanity, and separate garden tub & shower. 2 additional bedrooms, a full bath and laundry are all on the second floor. You will be amazed at the amount of storage in this house. Enjoy evenings outside all throughout the Summerbrooke Community and afternoons at the pool. Summerbrooke is zoned for award winning schools and convenience to shopping, 1-75 and Kennesaw Mountain. This listing will not last! Schedule a showing today!
Location
State GA
County Cobb
Lake Name None
Rooms
Bedroom Description Other
Other Rooms None
Basement None
Dining Room Separate Dining Room
Interior
Interior Features Disappearing Attic Stairs, Double Vanity, Entrance Foyer, Entrance Foyer 2 Story, High Ceilings 9 ft Main, High Ceilings 9 ft Upper, Walk-In Closet(s)
Heating Forced Air, Natural Gas
Cooling Ceiling Fan(s), Central Air
Flooring Carpet, Hardwood
Fireplaces Number 1
Fireplaces Type Factory Built, Family Room, Gas Log, Gas Starter
Window Features Insulated Windows
Appliance Dishwasher, Disposal, Gas Range, Gas Water Heater, Microwave, Refrigerator
Exterior
Exterior Feature Garden, Private Yard
Garage Garage, Garage Door Opener, Garage Faces Front, Kitchen Level, Level Driveway
Garage Spaces 2.0
Fence Back Yard, Fenced, Privacy
Pool None
Community Features Clubhouse, Homeowners Assoc, Park, Playground, Pool, Sidewalks, Street Lights, Tennis Court(s)
Utilities Available Cable Available, Electricity Available, Natural Gas Available, Phone Available, Sewer Available, Underground Utilities, Water Available
Waterfront Description None
View Trees/Woods
Roof Type Composition,Shingle
Street Surface Asphalt
Accessibility None
Handicap Access None
Porch Front Porch, Patio, Screened
Private Pool false
Building
Lot Description Back Yard, Front Yard, Landscaped, Level, Private
Story Two
Foundation Slab
Sewer Public Sewer
Water Public
Architectural Style Traditional
Level or Stories Two
Structure Type Brick Front,Cement Siding
New Construction No
Construction Status Resale
Schools
Elementary Schools Bullard
Middle Schools Mcclure
High Schools Kennesaw Mountain
Others
Senior Community no
Restrictions false
Tax ID 20016402410
Special Listing Condition None
Read Less
Want to know what your home might be worth? Contact us for a FREE valuation!

Our team is ready to help you sell your home for the highest possible price ASAP

Bought with Keller Williams Realty Atl North






